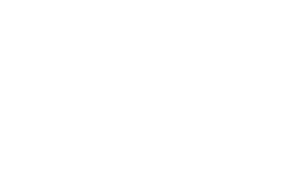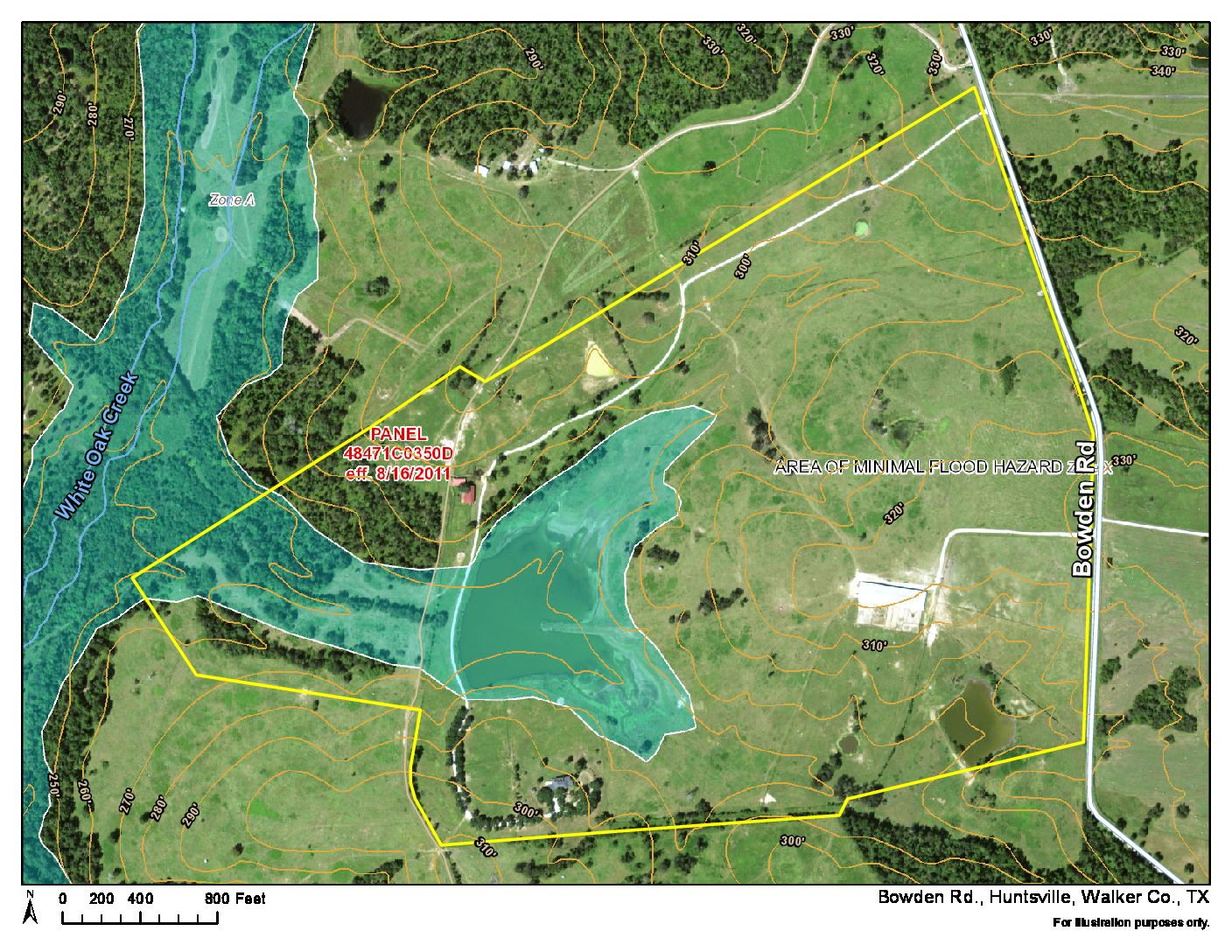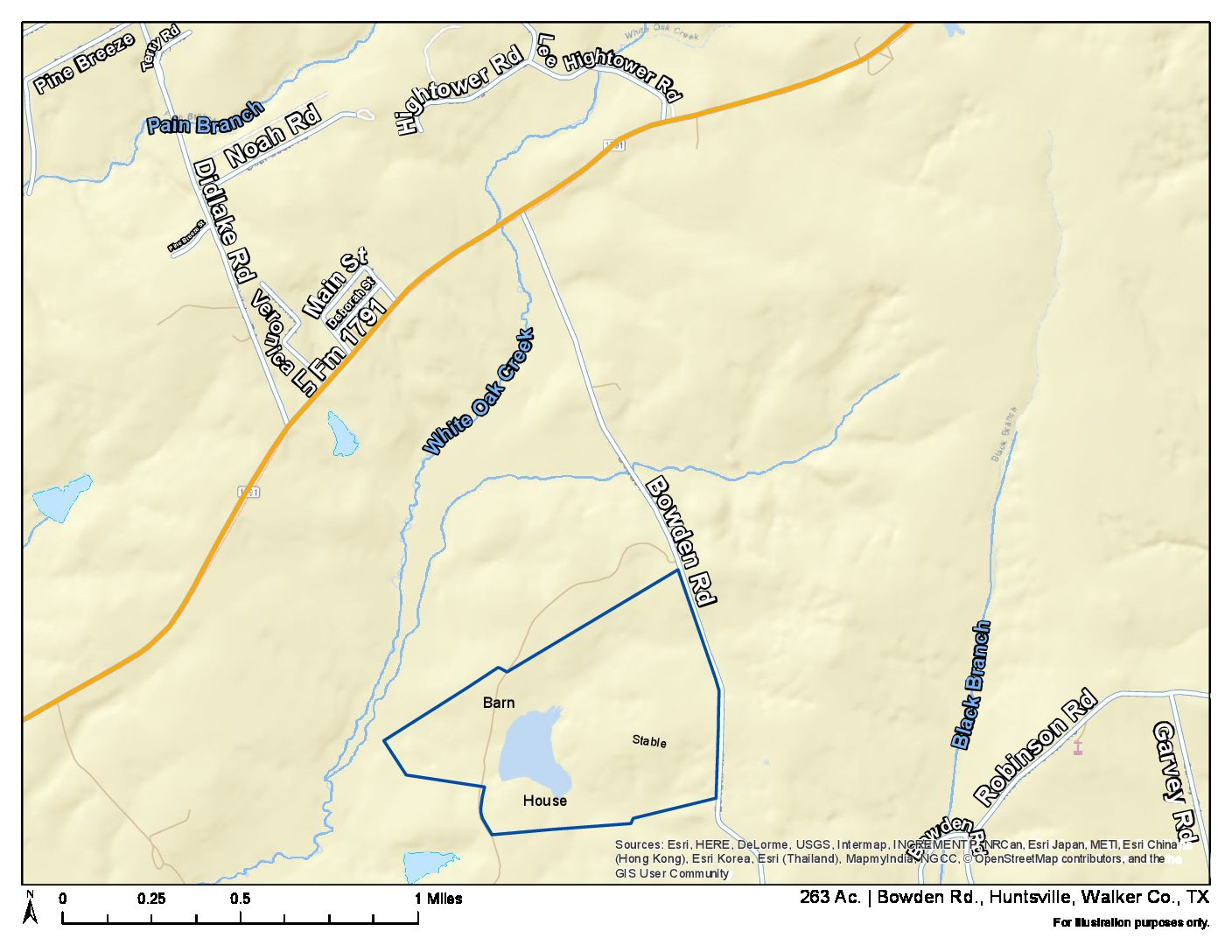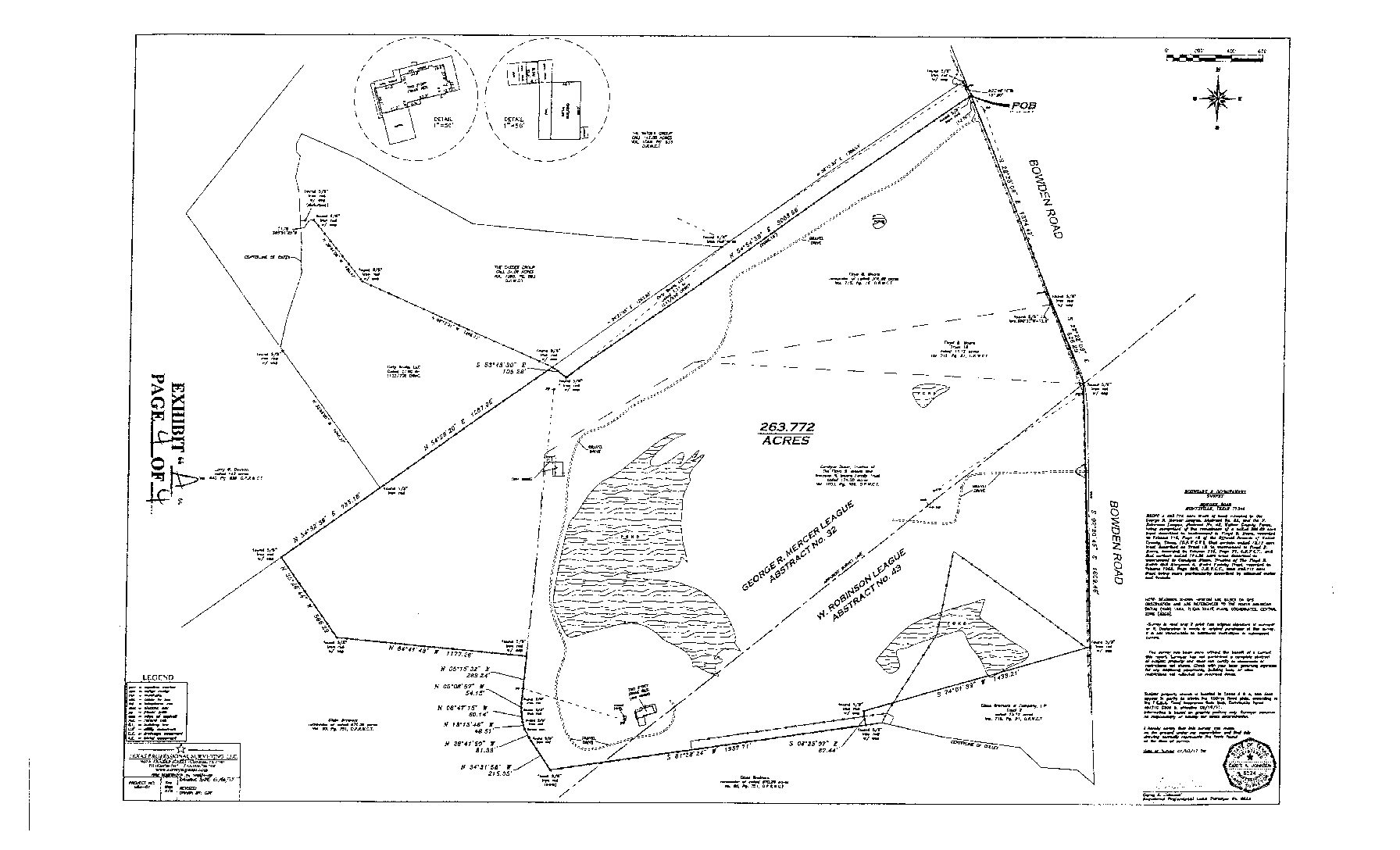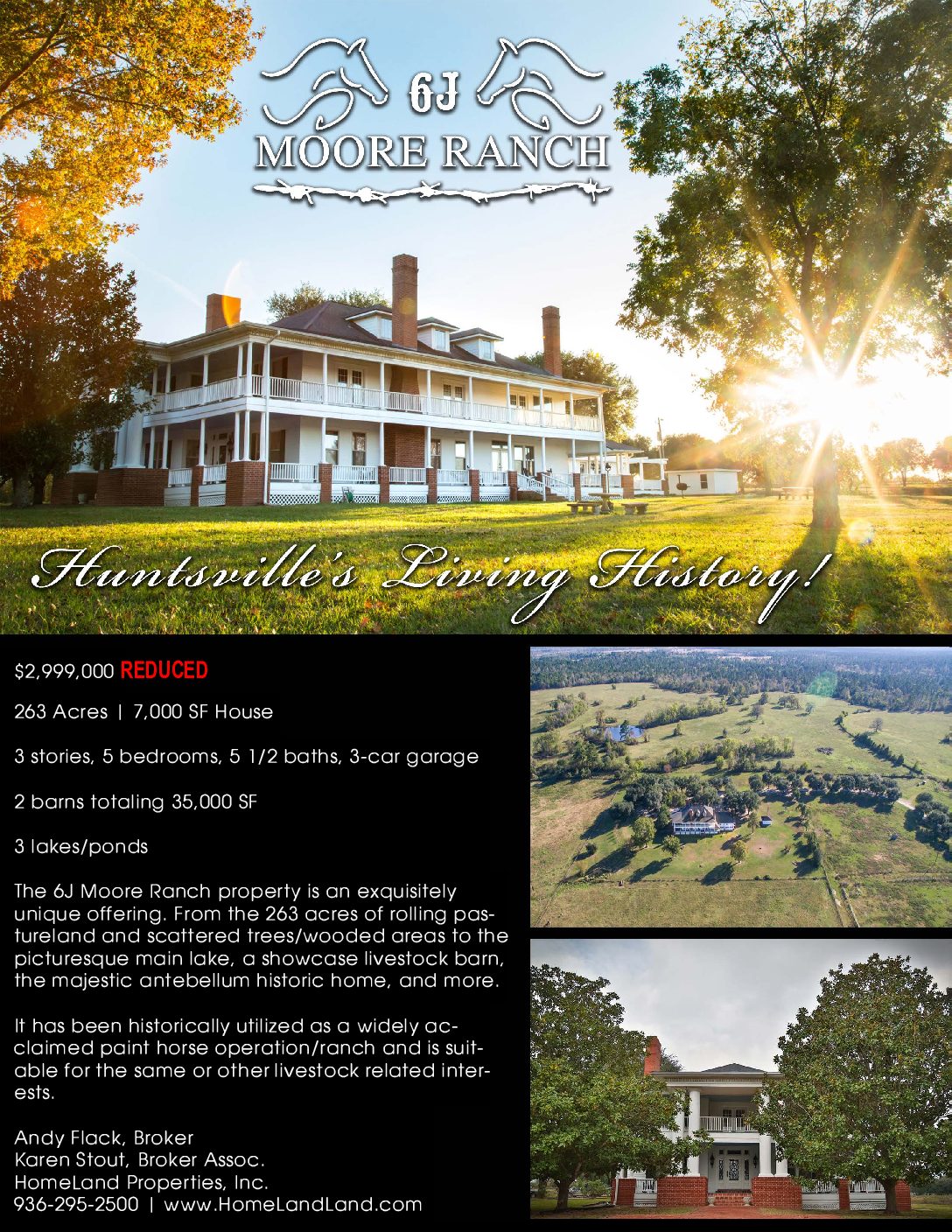Homeland Properties
Sold: The 6J Moore Ranch
Land, Residential, Walker County
671A Bowden Road, Huntsville, Texas 77340
Listing ID: 18067
263 Acres$2,500,000 Total
Huntsville's Living History!
Property Description:
The 6J Moore Ranch property is an exquisitely unique offering. From 263 acres of rolling pastureland and scattered trees/wooded areas, to the picturesque main lake, to a showcase livestock barn, to the majestic antebellum historic home, and more.
Located SW and near Huntsville, TX off the main roads fronting a quiet, less travelled, paved county road with pipe/gate entrances and meandering driveway. The centerpiece home repurposed in 1984 from its original 1913 site is a breathtaking plantation (Colonial Revival) style with 3 stories, 5 bedrooms and 5 ½ baths. (~ 7,000 SF heated/cooled), wrap around porches (3,000+SF), 3 car garage……
6J Moore Ranch has been historically utilized as a widely acclaimed paint horse operation/ranch and is suitable for the same or other livestock related interests. 2 barns total over 35,000 SF. Fenced and cross-fenced. Native and improved grasses. 3 lakes/ponds (up to 10 acres).
Originally Built In 1913, The House Was Relocated And Restored In 1984.
Breakfast Room, Den, Formal Dining, Formal Living, Gameroom Up
Property Details:
Beds:5
Baths:5
½ Baths:1
Sq. Feet:7,000
Year Built:1984
Other Details
Showing/Viewing Instructions:Buyer &/or Agents Must Notify Homeland Properties Of Intent To View/tour & Make Advance Appointment. A Minimum Of 24 Hours’ Notice Is Required. Buyers Must Be Accompanied By Broker/agent.
Directions:West Of I-45, South Of Hwy 30. See Maps Below.
Terrain Description:Clusters,Hardwood,Pine, Rolling Pastures With Beautiful Lakeside Views. Portions Of The Property Are In The Floodplain. Map On File.
Restrictions:N/A
Land Use:Cattle Ranch, Horse Farm, Horses Allowed, Hunting, Leisure Ranch, Recreation, Unrestricted, Free Standing, Single Family, Historic
Utilities:Well, Septic Tank, Electricity, Phone
Utility District(s):2 Wells
Legal Description:G. R. Mercer, A-32, W. R. League, A-43, Walker Co., TX
Corners/Property Lines:Visible And/or Marked In Field.
Detailed Amenities
Exterior Construction:Brick & Wood
Roof:Composition
Foundation:Other
Number Of Unit Stories:3
Garage/Carport:Attached Auto Garage Door opener and Driveway gate
Heating:Central Electric
Cooling:Central Electric
Flooring:Carpet, Wood
Stove Type:Electric
Oven Type:Electric
Number Of Fireplaces:6
Fireplace Type:Wood Burning
Utility Room:2 in house
Washer/Dryer:Electric Dryer Connection, Washer Connections
Master Bath Features:Double Sinks,Half Bath,Master Bath + Separate Shower
Financial
Earnest Money:5%
Tax Amount:$10,485
Tax Year:2017
Tax ID:13425, 49547, 14560
Payment Options:Cash Sale, Conventional, FHA, Investor, VA
Disclaimers
Listing Disclaimer:The Use And/or Reproduction Of Any Marketing Materials Generated By HomeLand Properties, Inc. And/or Its Associated Clients, Including, But Not Limited To, Maps, Videos, Photos, Spreadsheets, Diagrams, Contracts, Documents, Etc Is Strictly Prohibited Without Written Consent.
Mineral Disclaimer:A Portion Of The Oil & Gas Minerals Have Been Reserved By Prior Owners. Other Reservations Subject To Title And/or Sellers Contract When Applicable.
Listing Agent
Property Photos:
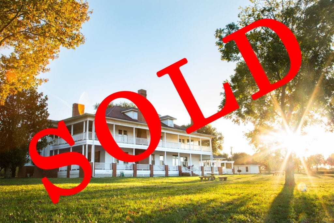
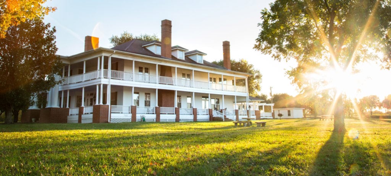
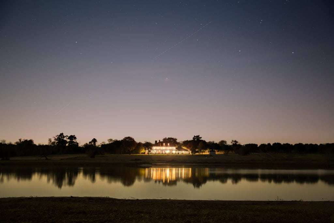
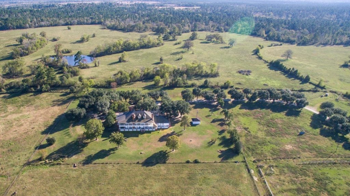
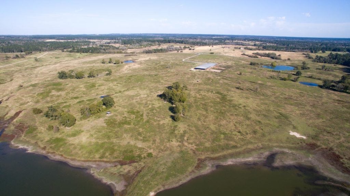
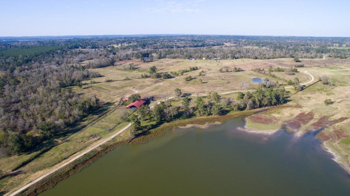
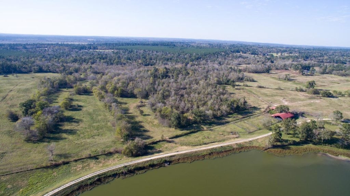
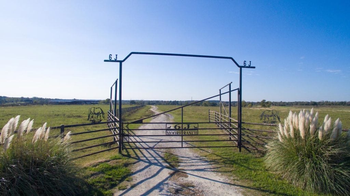
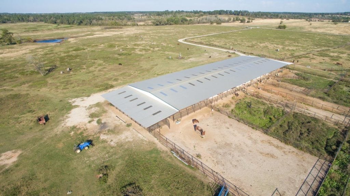
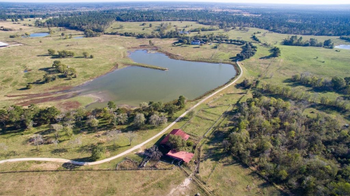
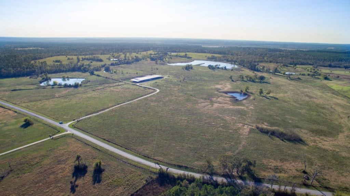
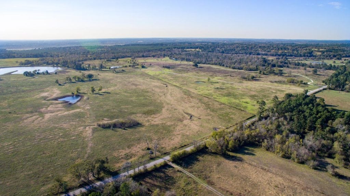
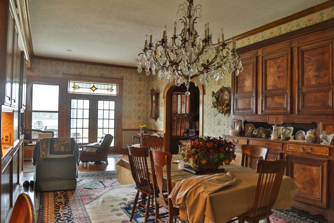
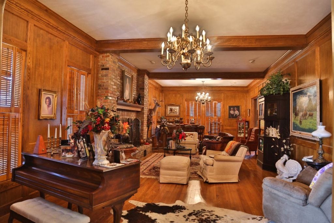
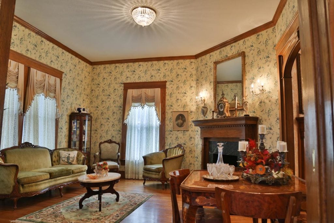
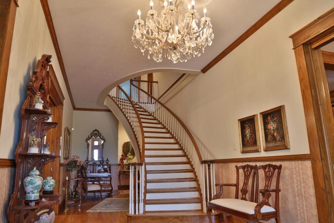
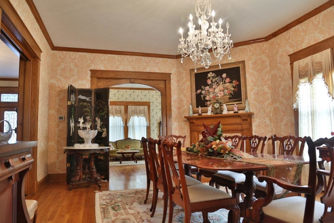
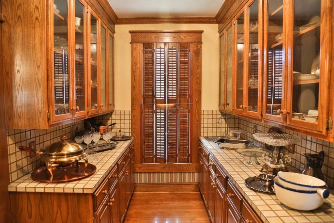
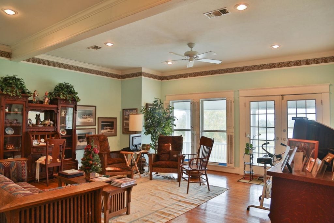
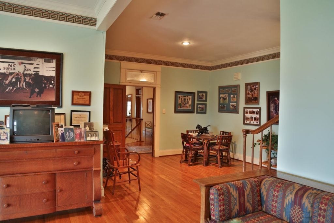
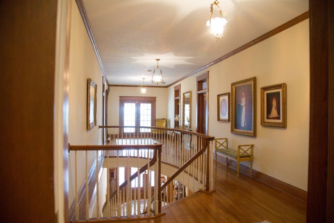
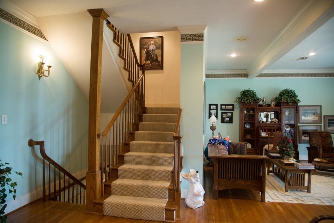
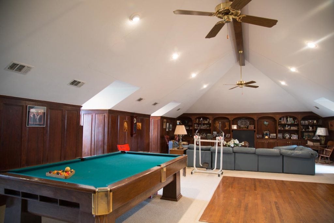
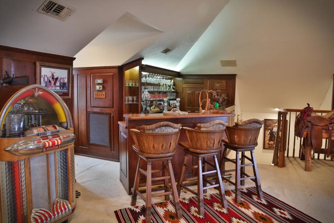
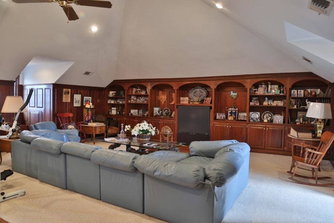
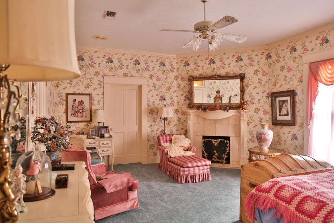
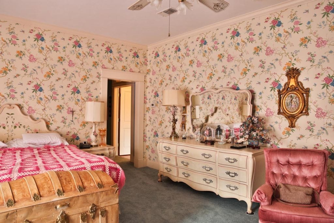
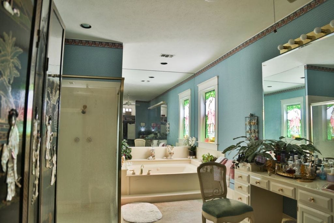
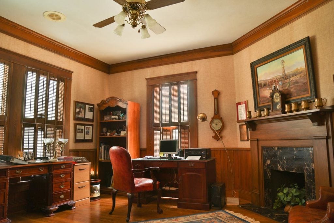
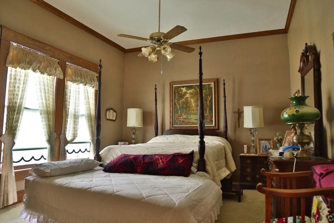
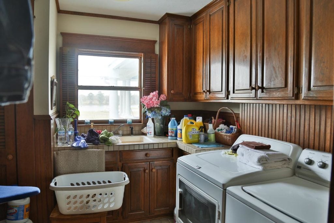
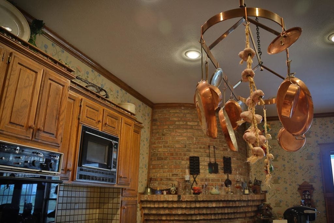
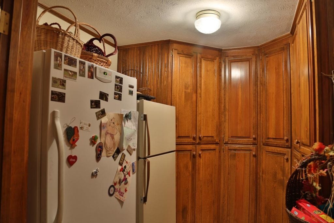
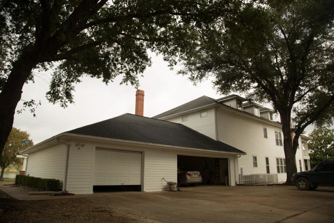
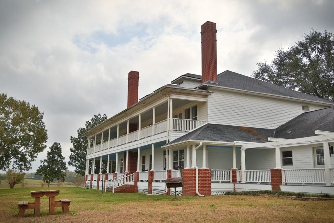
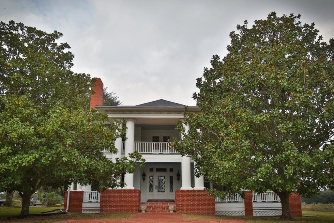
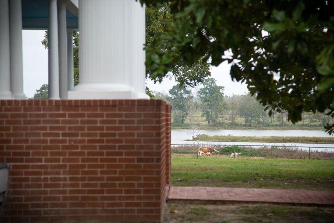
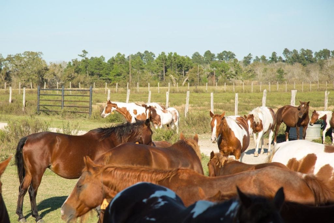
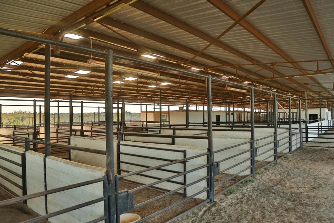
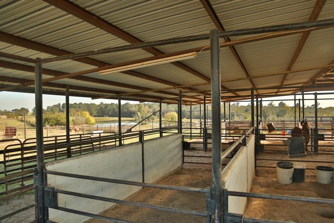
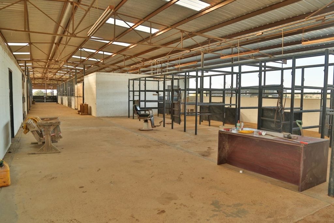
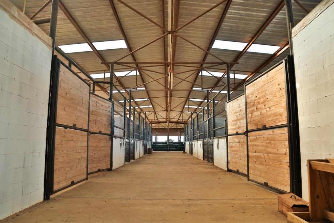
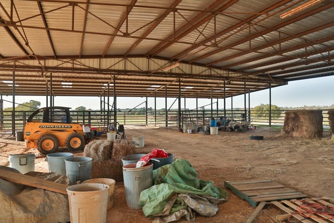
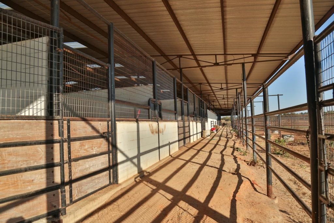
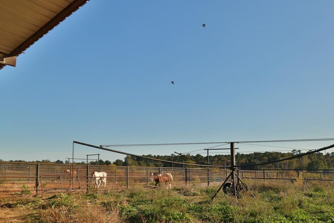
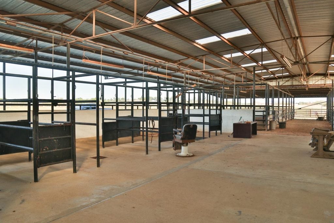
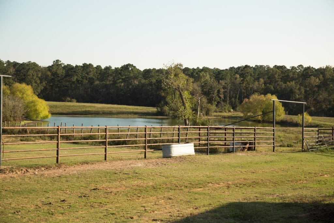
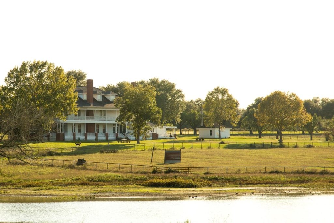
Showing/Viewing Instructions:Buyer &/or Agents Must Notify Homeland Properties Of Intent To View/tour & Make Advance Appointment. A Minimum Of 24 Hours’ Notice Is Required. Buyers Must Be Accompanied By Broker/agent.
Directions:West Of I-45, South Of Hwy 30. See Maps Below.
Terrain Description:Clusters,Hardwood,Pine, Rolling Pastures With Beautiful Lakeside Views. Portions Of The Property Are In The Floodplain. Map On File.
Restrictions:N/A
Land Use:Cattle Ranch, Horse Farm, Horses Allowed, Hunting, Leisure Ranch, Recreation, Unrestricted, Free Standing, Single Family, Historic
Utilities:Well, Septic Tank, Electricity, Phone
Utility District(s):2 Wells
Legal Description:G. R. Mercer, A-32, W. R. League, A-43, Walker Co., TX
Corners/Property Lines:Visible And/or Marked In Field.
Exterior Construction:Brick & Wood
Roof:Composition
Foundation:Other
Number Of Unit Stories:3
Garage/Carport:Attached Auto Garage Door opener and Driveway gate
Heating:Central Electric
Cooling:Central Electric
Flooring:Carpet, Wood
Stove Type:Electric
Oven Type:Electric
Number Of Fireplaces:6
Fireplace Type:Wood Burning
Utility Room:2 in house
Washer/Dryer:Electric Dryer Connection, Washer Connections
Master Bath Features:Double Sinks,Half Bath,Master Bath + Separate Shower
Earnest Money:5%
Tax Amount:$10,485
Tax Year:2017
Tax ID:13425, 49547, 14560
Payment Options:Cash Sale, Conventional, FHA, Investor, VA
Listing Disclaimer:The Use And/or Reproduction Of Any Marketing Materials Generated By HomeLand Properties, Inc. And/or Its Associated Clients, Including, But Not Limited To, Maps, Videos, Photos, Spreadsheets, Diagrams, Contracts, Documents, Etc Is Strictly Prohibited Without Written Consent.
Mineral Disclaimer:A Portion Of The Oil & Gas Minerals Have Been Reserved By Prior Owners. Other Reservations Subject To Title And/or Sellers Contract When Applicable.
