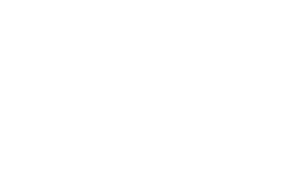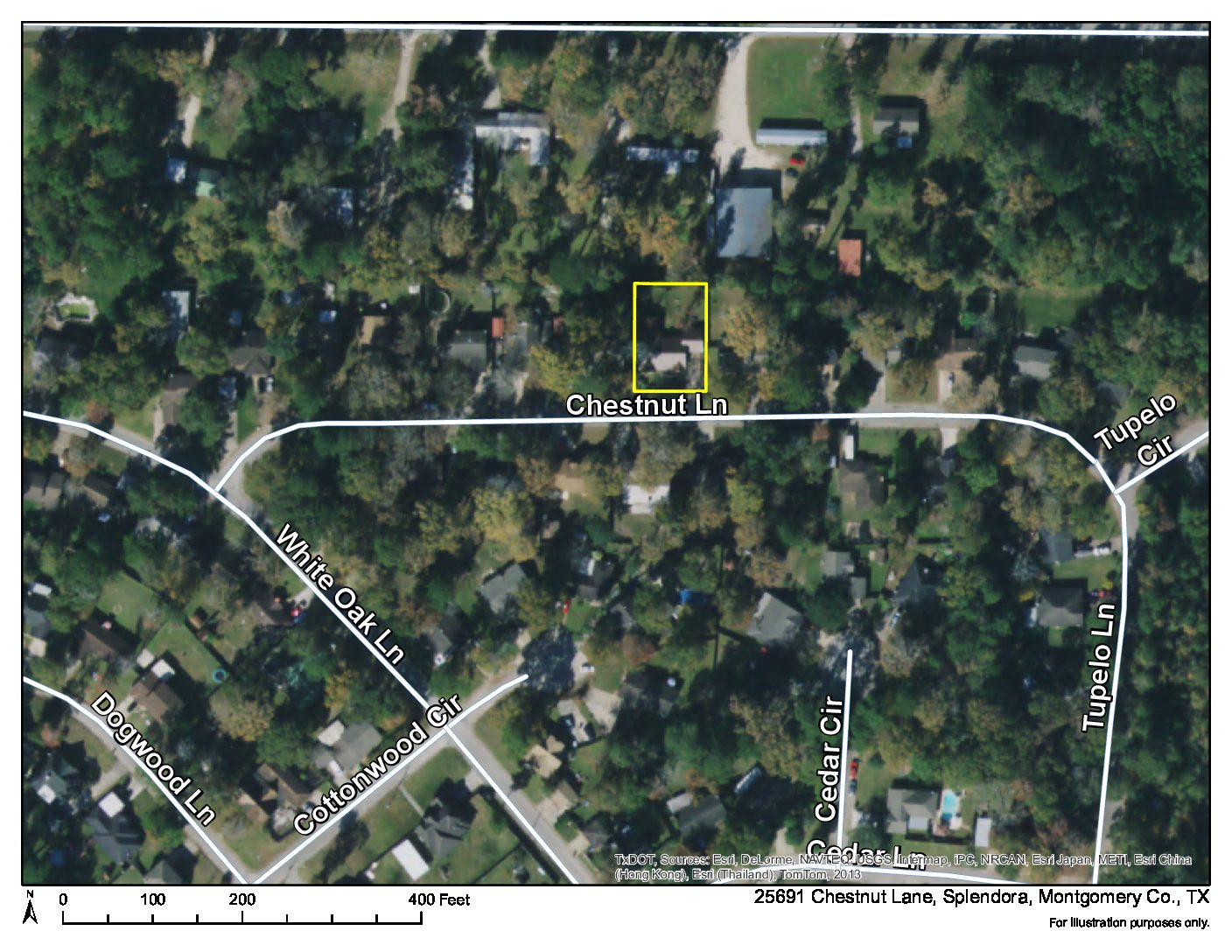Homeland Properties
Sold: 25691 Chestnut Lane
Residential, Montgomery County
25691 Chestnut Lane, Splendora, TX 77372
Listing ID: 40422
$190,000 Total
Property Description:
WELCOME TO YOUR NEXT HOME!!! Come and see this recently remodeled home with a HUGE backyard. Enjoy spending your evenings cooking dinner in this tastefully remodeled kitchen with new cabinets and Granite counter tops throughout. Kick your feet up and relax in the primary bathroom’s Jacuzzi tub or make yourself a drink at the wet bar and enjoy the sound of rain bouncing off the upgraded, low maintenance aluminum roof. Make this house a home today. Don’t delay!!!
Property Details:
Beds:3
Baths:2
Sq. Feet:1,891
Year Built:1975
Other Details
Showing/Viewing Instructions:Buyer &/or agents must notify Homeland Properties of intent to view/tour & make advance appointment. A minimum of 24 hours’ notice is required. Buyers must be accompanied by broker/agent. Licensed co-brokers are welcome to show this property by advance appointment and will receive a co-broker fee if the co-broker accompanies their buyer from the first contact to the closing of a sale.
Directions:From I69 N, exit Patton Rd. Go South on 1st St. Turn left on Hill and Dale Ave. Turn right on Hickory Lane. Turn left on White Oak Lane. Turn left on Chestnut Lane. Home is on the left.
Restrictions:Deed Restrictions
Land Use:Single Family
Utilities:Septic Tank, Electricity
Legal Description:White Oak Plantation 01, Block 01, Lot 29, Montgomery Co., TX
School District:Splendora ISD
Detailed Amenities
Exterior Construction:Vinyl, Brick & Wood
Roof:Aluminum
Foundation:Slab
Number Of Unit Stories:1
Garage/Carport:2-car, Attached
Heating:Central Electric
Cooling:Central Electric
Flooring:Tile, Laminate, Wood
Microwave:Yes
Dishwasher:Yes
Stove Type:Electric
Oven Type:Electric
Number Of Fireplaces:1
Utility Room:In House
Washer/Dryer:Electric Dryer Connection, Washer Connections
Master Bath Features:Master Bath + Separate Shower, Whirlpool/Tub
Financial
Payment Options:Cash Sale, Conventional, FHA, Investor, VA
Disclaimers
Listing Disclaimer:The use and/or reproduction of any marketing materials generated by HomeLand Properties, Inc. and/or its associated clients, including, but not limited to, maps, videos, photos, spreadsheets, diagrams, contracts, documents, etc. is strictly prohibited without written consent. The information contained herein is from sources deemed reliable but is not guaranteed by HomeLand Properties, Inc. The offerings are subject to change in price, errors, omissions, prior sales or withdrawal without notice. This disclaimer supersedes any & all information published by other MLS sites whether by permission or not, including, but not limited to, co-broker fees, if any. Acreage size and dimensions are approximate. County Appraisal District (CAD) market and tax values, as well as acreage size and/or shape, are not applicable to real estate market conditions and/or this solicitation, other than for ag value (1D1) purposes.
Room Sizes
Living:
15x25
Kitchen:
12x8
Breakfast:
9x8
1st Bedroom:
17x12
2nd Bedroom:
11x11
3rd Bedroom:
15x11
Utility:
7x10
Listing Agent
Property Photos:
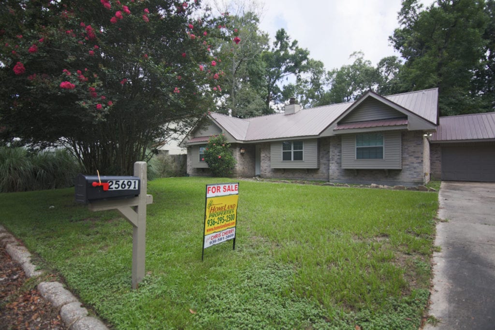
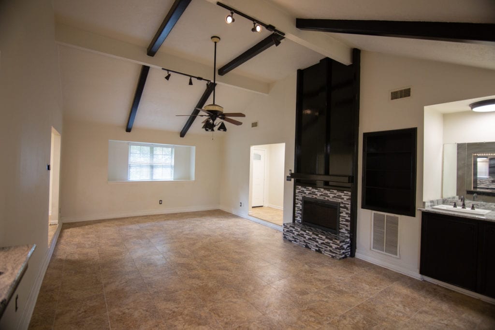
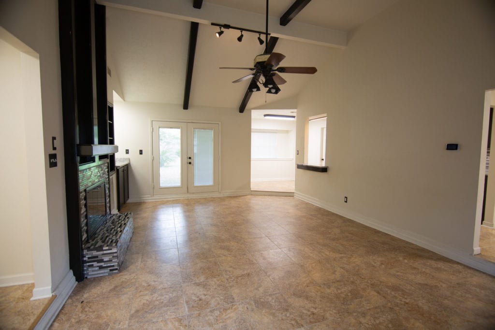
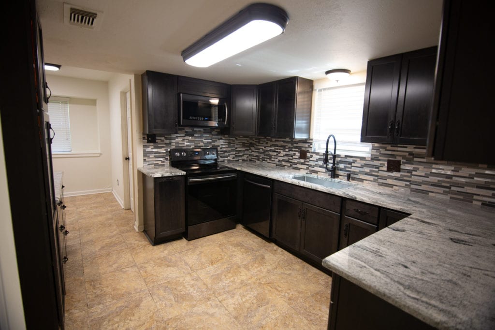
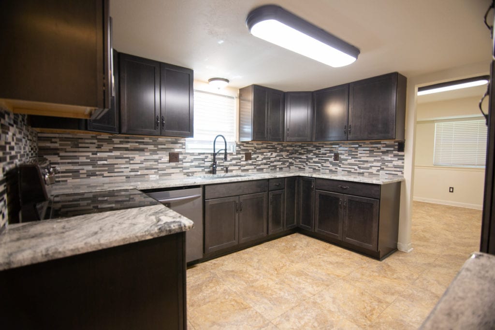
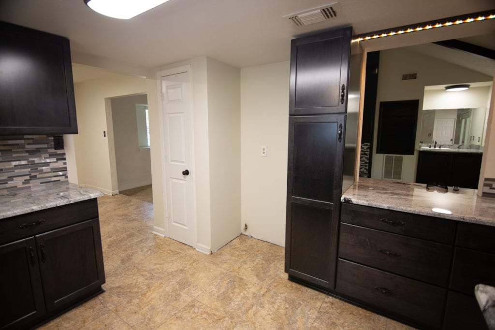
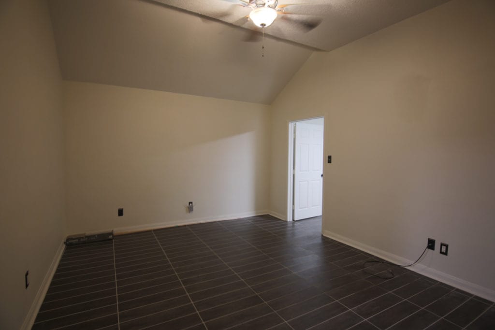
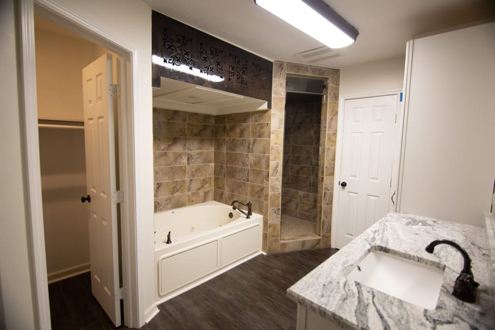
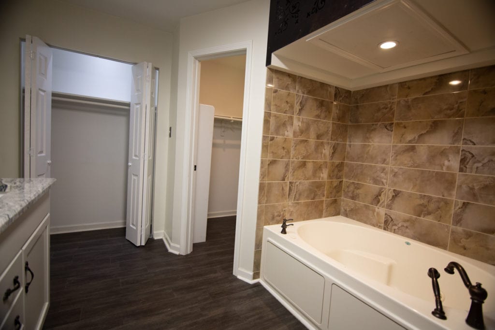
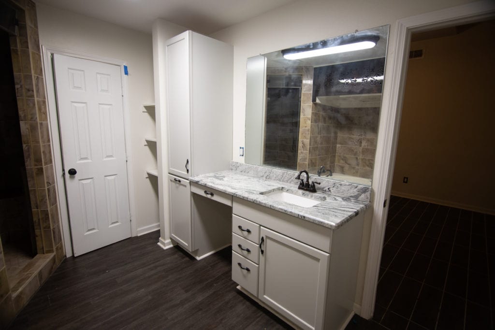
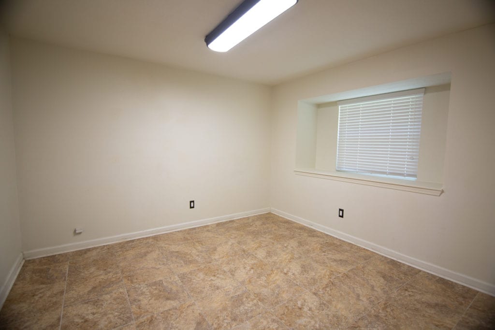
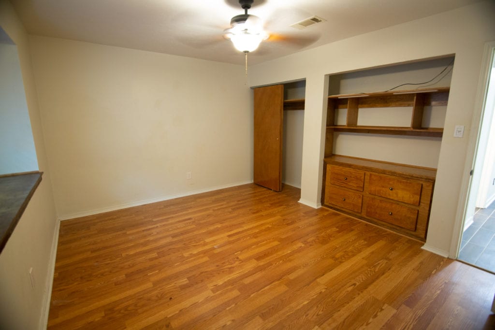
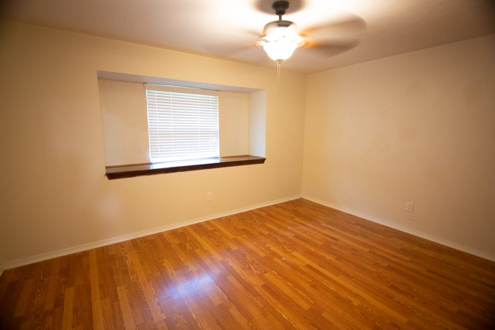
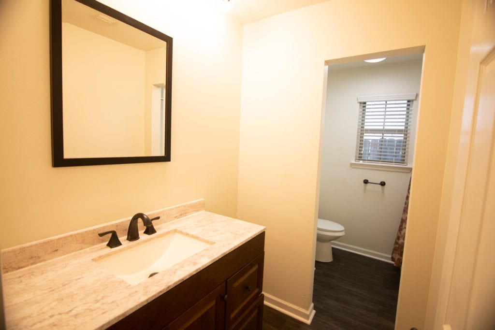
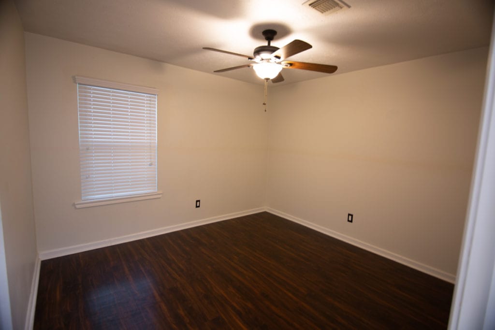
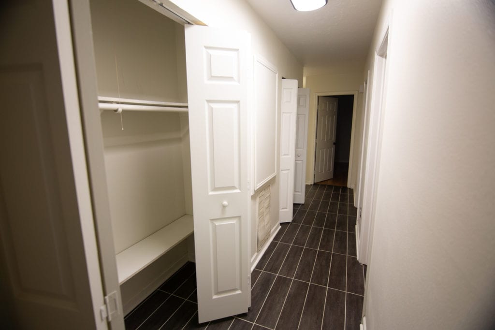
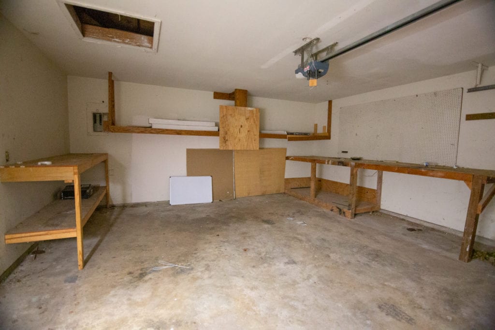
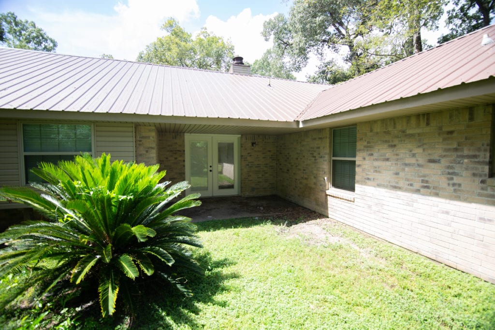
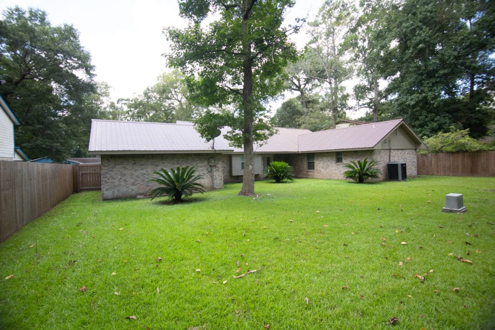
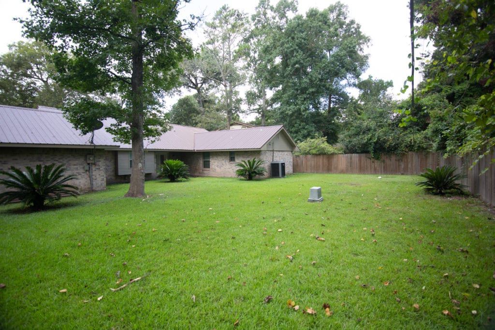
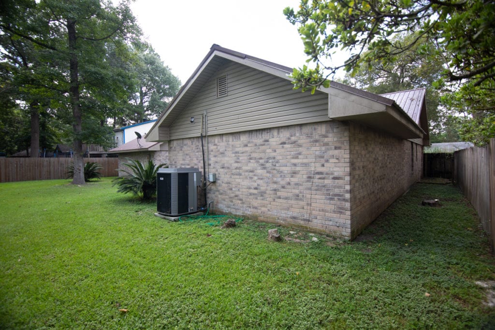
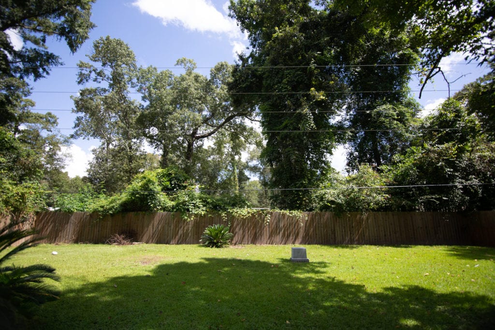
Showing/Viewing Instructions:Buyer &/or agents must notify Homeland Properties of intent to view/tour & make advance appointment. A minimum of 24 hours’ notice is required. Buyers must be accompanied by broker/agent. Licensed co-brokers are welcome to show this property by advance appointment and will receive a co-broker fee if the co-broker accompanies their buyer from the first contact to the closing of a sale.
Directions:From I69 N, exit Patton Rd. Go South on 1st St. Turn left on Hill and Dale Ave. Turn right on Hickory Lane. Turn left on White Oak Lane. Turn left on Chestnut Lane. Home is on the left.
Restrictions:Deed Restrictions
Land Use:Single Family
Utilities:Septic Tank, Electricity
Legal Description:White Oak Plantation 01, Block 01, Lot 29, Montgomery Co., TX
School District:Splendora ISD
Exterior Construction:Vinyl, Brick & Wood
Roof:Aluminum
Foundation:Slab
Number Of Unit Stories:1
Garage/Carport:2-car, Attached
Heating:Central Electric
Cooling:Central Electric
Flooring:Tile, Laminate, Wood
Microwave:Yes
Dishwasher:Yes
Stove Type:Electric
Oven Type:Electric
Number Of Fireplaces:1
Utility Room:In House
Washer/Dryer:Electric Dryer Connection, Washer Connections
Master Bath Features:Master Bath + Separate Shower, Whirlpool/Tub
Payment Options:Cash Sale, Conventional, FHA, Investor, VA
Listing Disclaimer:The use and/or reproduction of any marketing materials generated by HomeLand Properties, Inc. and/or its associated clients, including, but not limited to, maps, videos, photos, spreadsheets, diagrams, contracts, documents, etc. is strictly prohibited without written consent. The information contained herein is from sources deemed reliable but is not guaranteed by HomeLand Properties, Inc. The offerings are subject to change in price, errors, omissions, prior sales or withdrawal without notice. This disclaimer supersedes any & all information published by other MLS sites whether by permission or not, including, but not limited to, co-broker fees, if any. Acreage size and dimensions are approximate. County Appraisal District (CAD) market and tax values, as well as acreage size and/or shape, are not applicable to real estate market conditions and/or this solicitation, other than for ag value (1D1) purposes.
Living:
15x25
Kitchen:
12x8
Breakfast:
9x8
1st Bedroom:
17x12
2nd Bedroom:
11x11
3rd Bedroom:
15x11
Utility:
7x10
