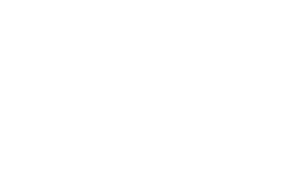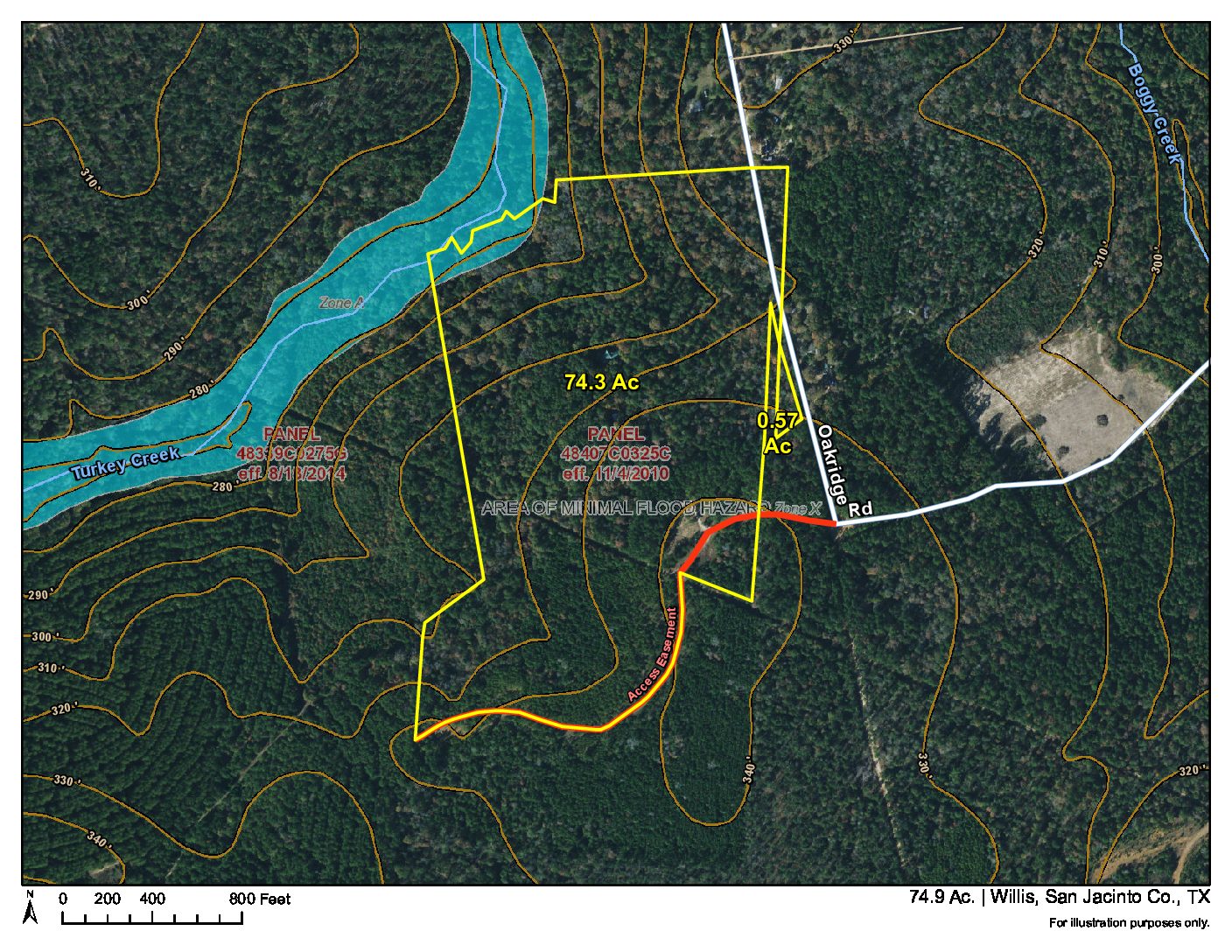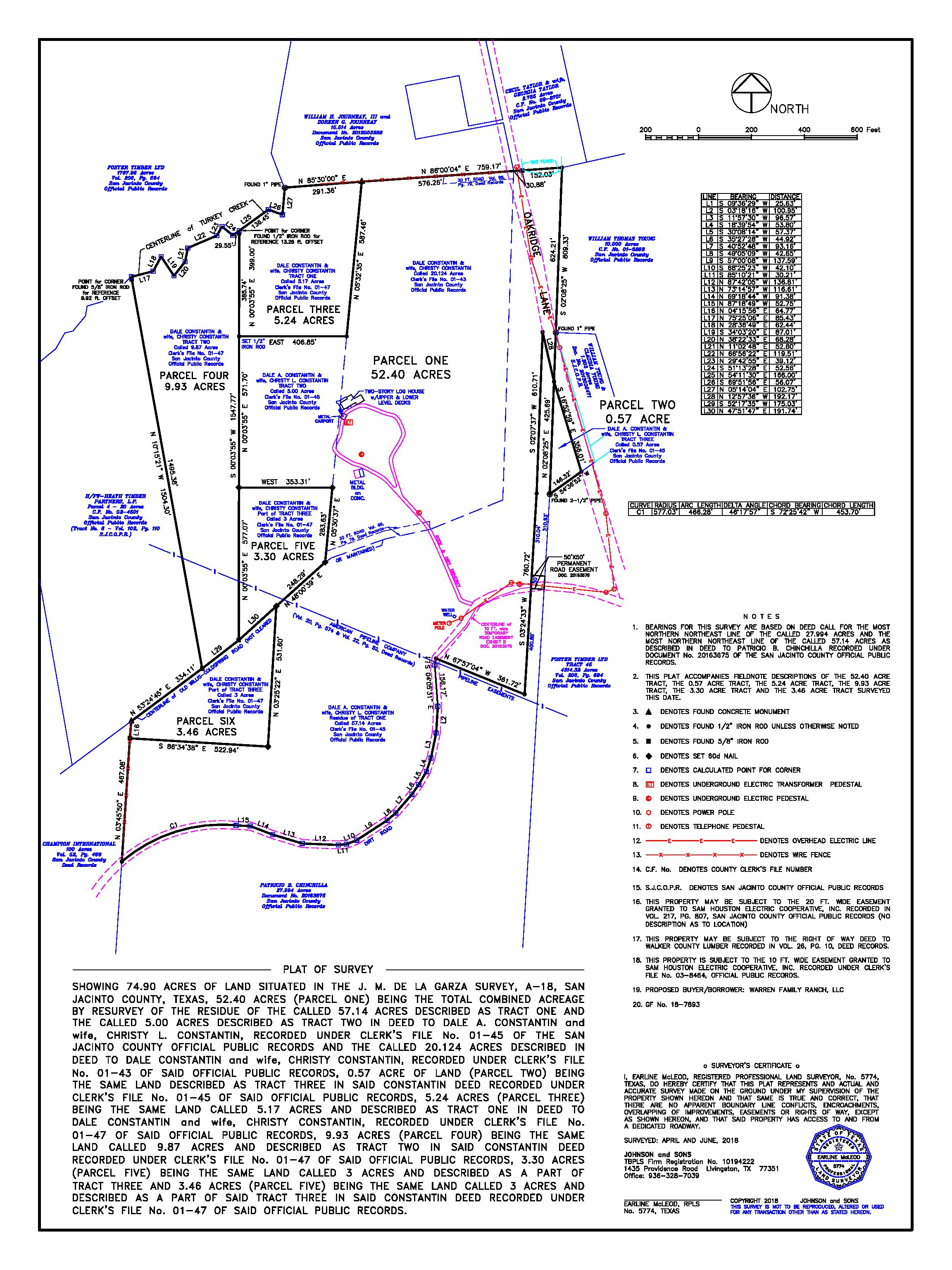Homeland Properties
Sold: 74 Acres | Turkey Creek Ranch
Land, Residential, San Jacinto County
1701 Oak Ridge Rd, Willis, TX 77378
Listing ID: 41414
74.9 Acres$12,015 per acre
Property Description:
Private and secluded! This property is accessed from Oak Ridge Road, which dead ends, providing a quiet atmosphere with little traffic. One of a kind log cabin with a grand living room, den, dining, and bunk room along with 4 bedrooms and 3 bathrooms. 2 story porches overlook the dense woodlands sloping down to Turkey Creek. Outdoor enthusiasts dream ready for hunting, hiking, recreational shooting, or a simple weekend getaway with lodging already available!
Other Details
Showing/Viewing Instructions:Buyer &/or agents must notify Homeland Properties of intent to view/tour & make advance appointment. A minimum of 24 hours’ notice is required. Buyers must be accompanied by broker/agent. Licensed co-brokers are welcome to show this property by advance appointment and will receive a co-broker fee if the co-broker accompanies their buyer from the first contact to the closing of a sale.
Directions:From Willis, take County Line Road East. County Line Road will turn into FM 3081. Continue following FM 3081 to Oak Ridge Road, turn Left. Follow Oak Ridge Road to property location in 1.9 miles. Gate will be straight ahead marked by HomeLand Properties sign. See maps within.
Access/Frontage:Oak Ridge Road
Terrain Description:Sloping topography with sandy loam type soils in natural pine & hardwood. A portion of the property lies within the floodplain.
Restrictions:N/A
Land Use:Leisure Ranch, Recreation
Utilities:Septic Tank, Electricity, Water
Utility District(s):SHECO
Legal Description:Jose Maria De La Garza A-18, Tract 382 - 5 Ac, Tract 382B - 3.3 Ac, Tract 508.5 - 3.46 Ac, Tract 429B - 5.24 Ac, 57.9 Ac, San Jacinto Co., TX
Corners/Property Lines:Visible and/or marked in field.
School District:Willis ISD
Detailed Amenities
Exterior Construction:Wood
Roof:Aluminum
Foundation:Slab, Pier & Beam
Number Of Unit Stories:2
Garage/Carport:2
Heating:Central Electric
Cooling:Central Electric
Flooring:Wood
Microwave:Yes
Compactor:Yes
Dishwasher:Yes
Disposal:Yes
Stove Type:Gas
Oven Type:Double, Gas
Number Of Fireplaces:2
Fireplace Type:Gas Log, Wood Burning
Utility Room:Upstairs
Washer/Dryer:Electric Dryer Connection, Washer Connections
Master Bath Features:Double sink, primary bath & separate shower
Financial
Earnest Money:5%
Tax ID:41358, 91882, 131705, 131706, 131707
Payment Options:Cash Sale, Conventional, Investor
Disclaimers
Listing Disclaimer:The use and/or reproduction of any marketing materials generated by HomeLand Properties, Inc. and/or its associated clients, including, but not limited to, maps, videos, photos, spreadsheets, diagrams, contracts, documents, etc. is strictly prohibited without written consent. The information contained herein is from sources deemed reliable but is not guaranteed by HomeLand Properties, Inc. The offerings are subject to change in price, errors, omissions, prior sales or withdrawal without notice. This disclaimer supersedes any & all information published by other MLS sites whether by permission or not, including, but not limited to, co-broker fees, if any. Acreage size and dimensions are approximate.
Legal Disclaimer:Size is approximate and subject to the recorded legal description or surveyed gross acres to include, but not limited to, any acres lying within roads & easements.
Title and Survey Disclaimer:Survey on file. Title expense subject to negotiation. Seller requires use of seller’s preferred title company.
Mineral Disclaimer:Oil and gas minerals have been reserved by prior owners.
Easement Disclaimer:Visible and apparent and/or marked in field., access & utility.
Tax Disclaimer:Approximately $5/Ac/Year with timber exemption, plus ~$5,700/Year for the home. Properties may qualify for future exemption subject to usage.
Room Sizes
Game Rm:
17'x11'
Primary Rm:
23'x16'
Breakfast:
14'x9'
Den:
33'x20'
Kitchen:
17'x11'
Study/Library:
13'x11'
Bunk Rm:
28'x10'
2nd Bedroom:
11'x14'
3rd Bedroom:
11'x14'
Listing Agent
Property Photos:

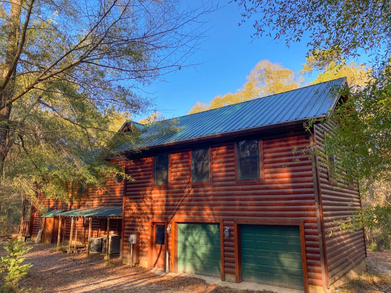
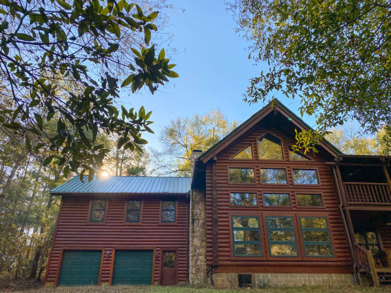
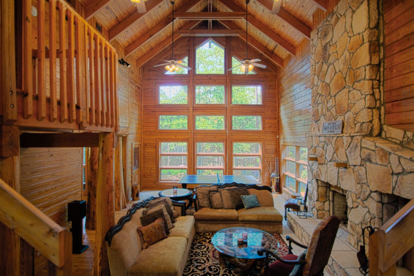
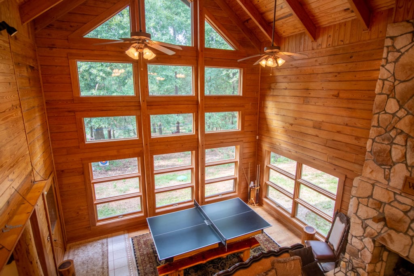
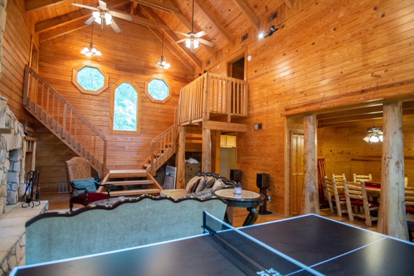
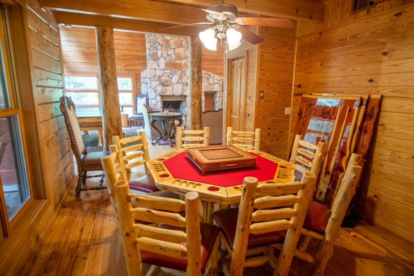
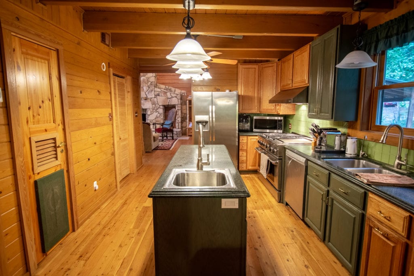
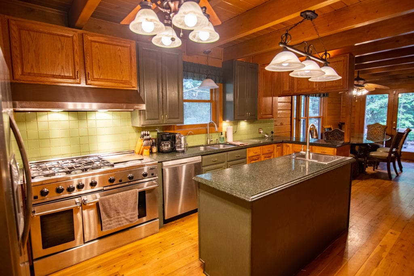
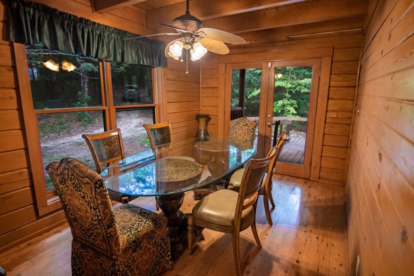
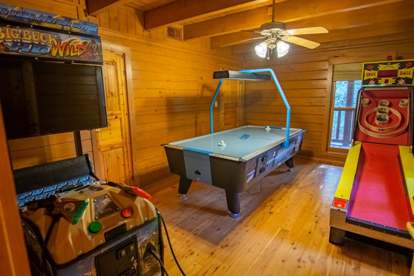
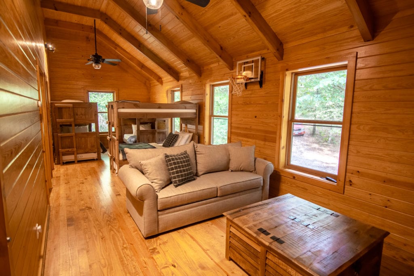
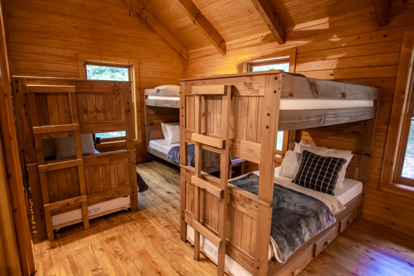
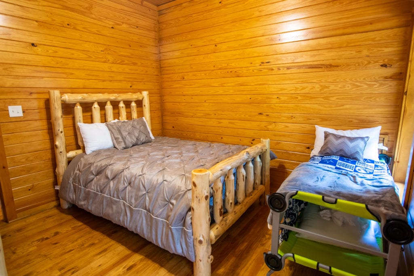
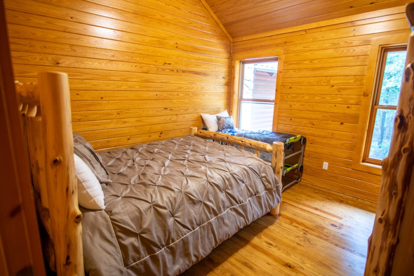
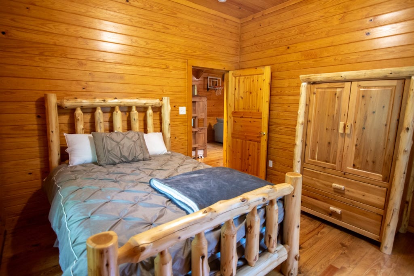
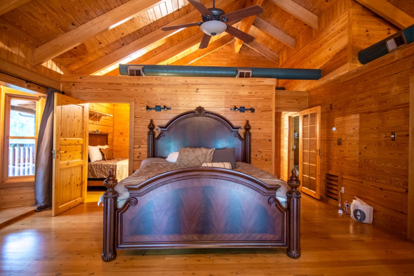
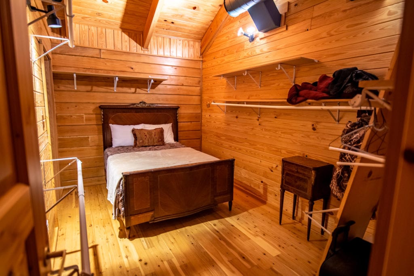
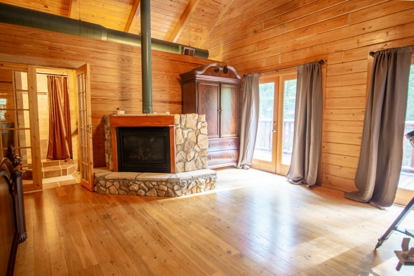
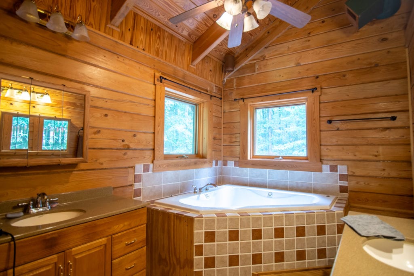
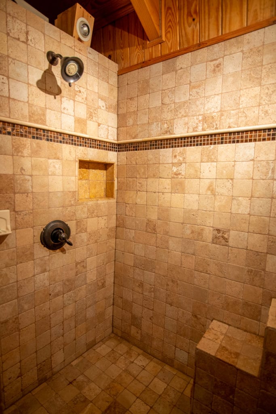
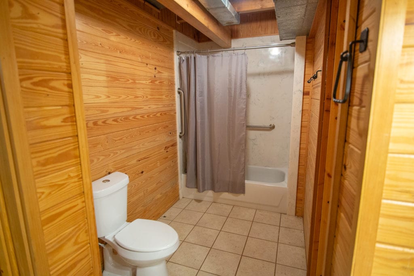
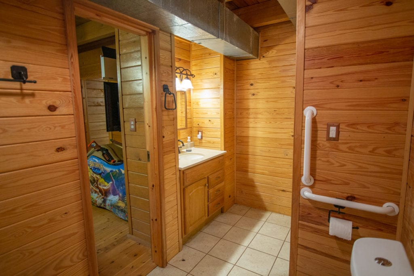
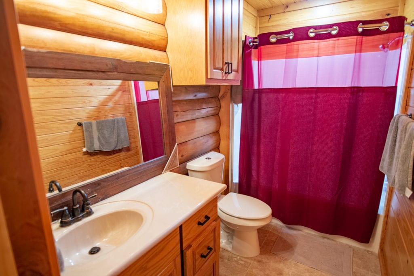
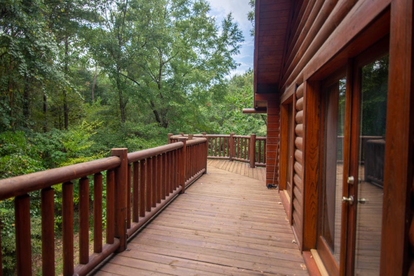
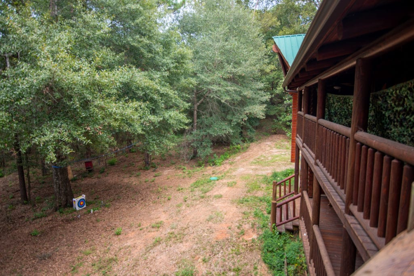
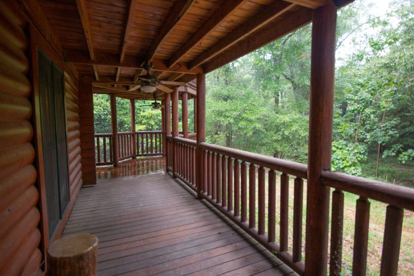
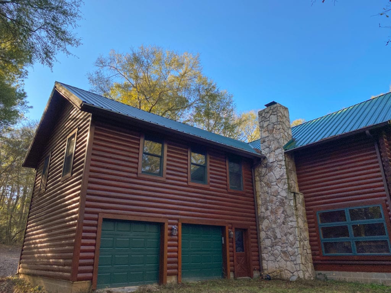
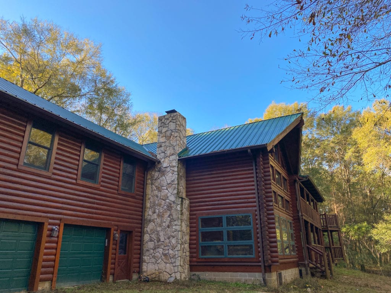
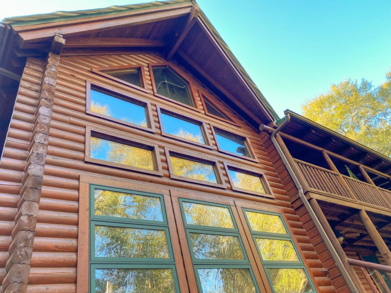
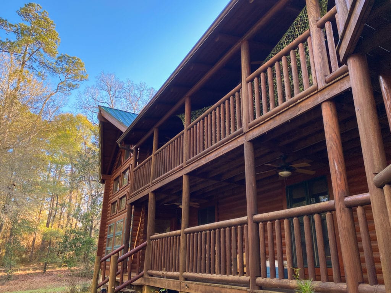
Showing/Viewing Instructions:Buyer &/or agents must notify Homeland Properties of intent to view/tour & make advance appointment. A minimum of 24 hours’ notice is required. Buyers must be accompanied by broker/agent. Licensed co-brokers are welcome to show this property by advance appointment and will receive a co-broker fee if the co-broker accompanies their buyer from the first contact to the closing of a sale.
Directions:From Willis, take County Line Road East. County Line Road will turn into FM 3081. Continue following FM 3081 to Oak Ridge Road, turn Left. Follow Oak Ridge Road to property location in 1.9 miles. Gate will be straight ahead marked by HomeLand Properties sign. See maps within.
Access/Frontage:Oak Ridge Road
Terrain Description:Sloping topography with sandy loam type soils in natural pine & hardwood. A portion of the property lies within the floodplain.
Restrictions:N/A
Land Use:Leisure Ranch, Recreation
Utilities:Septic Tank, Electricity, Water
Utility District(s):SHECO
Legal Description:Jose Maria De La Garza A-18, Tract 382 - 5 Ac, Tract 382B - 3.3 Ac, Tract 508.5 - 3.46 Ac, Tract 429B - 5.24 Ac, 57.9 Ac, San Jacinto Co., TX
Corners/Property Lines:Visible and/or marked in field.
School District:Willis ISD
Exterior Construction:Wood
Roof:Aluminum
Foundation:Slab, Pier & Beam
Number Of Unit Stories:2
Garage/Carport:2
Heating:Central Electric
Cooling:Central Electric
Flooring:Wood
Microwave:Yes
Compactor:Yes
Dishwasher:Yes
Disposal:Yes
Stove Type:Gas
Oven Type:Double, Gas
Number Of Fireplaces:2
Fireplace Type:Gas Log, Wood Burning
Utility Room:Upstairs
Washer/Dryer:Electric Dryer Connection, Washer Connections
Master Bath Features:Double sink, primary bath & separate shower
Earnest Money:5%
Tax ID:41358, 91882, 131705, 131706, 131707
Payment Options:Cash Sale, Conventional, Investor
Listing Disclaimer:The use and/or reproduction of any marketing materials generated by HomeLand Properties, Inc. and/or its associated clients, including, but not limited to, maps, videos, photos, spreadsheets, diagrams, contracts, documents, etc. is strictly prohibited without written consent. The information contained herein is from sources deemed reliable but is not guaranteed by HomeLand Properties, Inc. The offerings are subject to change in price, errors, omissions, prior sales or withdrawal without notice. This disclaimer supersedes any & all information published by other MLS sites whether by permission or not, including, but not limited to, co-broker fees, if any. Acreage size and dimensions are approximate.
Legal Disclaimer:Size is approximate and subject to the recorded legal description or surveyed gross acres to include, but not limited to, any acres lying within roads & easements.
Title and Survey Disclaimer:Survey on file. Title expense subject to negotiation. Seller requires use of seller’s preferred title company.
Mineral Disclaimer:Oil and gas minerals have been reserved by prior owners.
Easement Disclaimer:Visible and apparent and/or marked in field., access & utility.
Tax Disclaimer:Approximately $5/Ac/Year with timber exemption, plus ~$5,700/Year for the home. Properties may qualify for future exemption subject to usage.
Game Rm:
17'x11'
Primary Rm:
23'x16'
Breakfast:
14'x9'
Den:
33'x20'
Kitchen:
17'x11'
Study/Library:
13'x11'
Bunk Rm:
28'x10'
2nd Bedroom:
11'x14'
3rd Bedroom:
11'x14'
