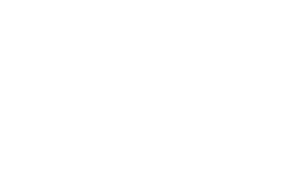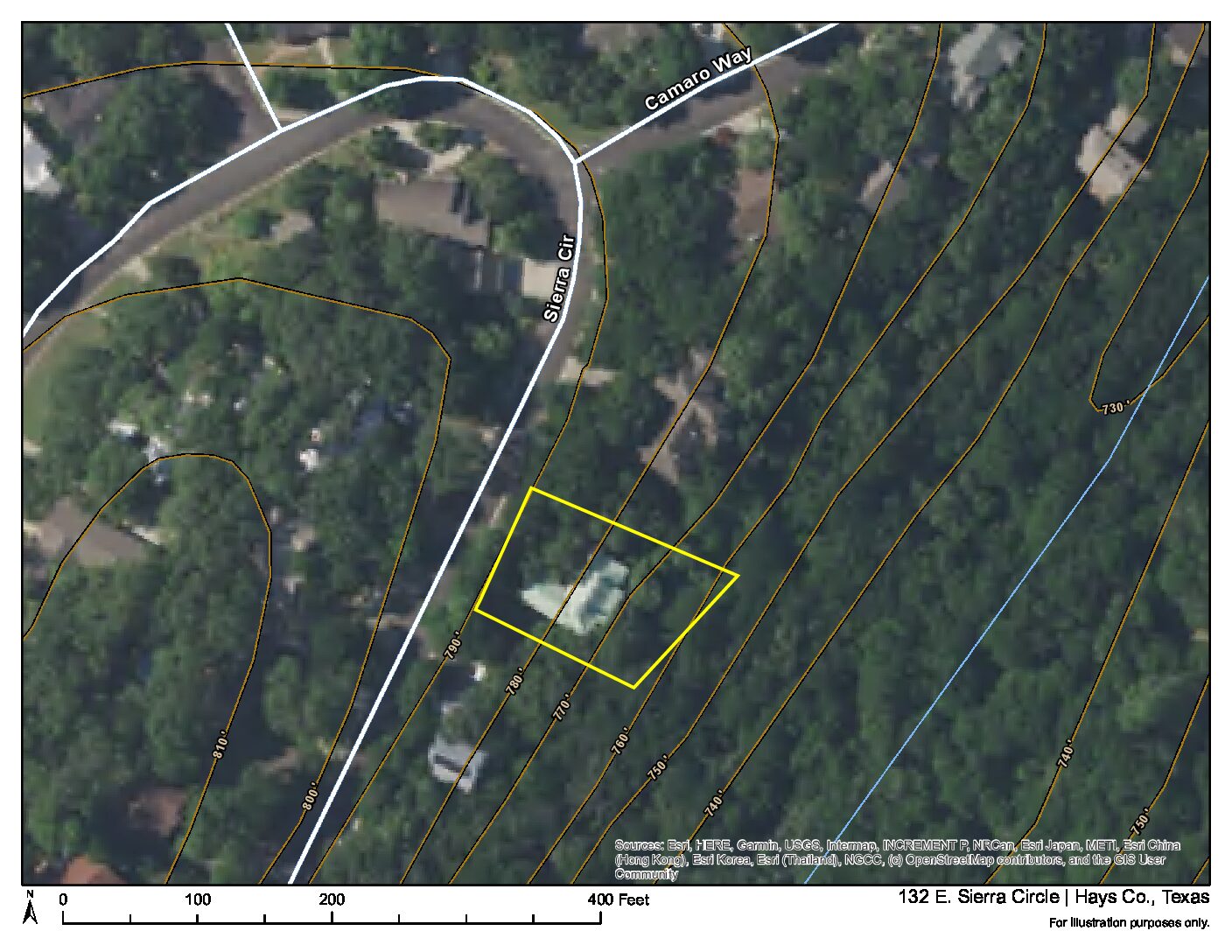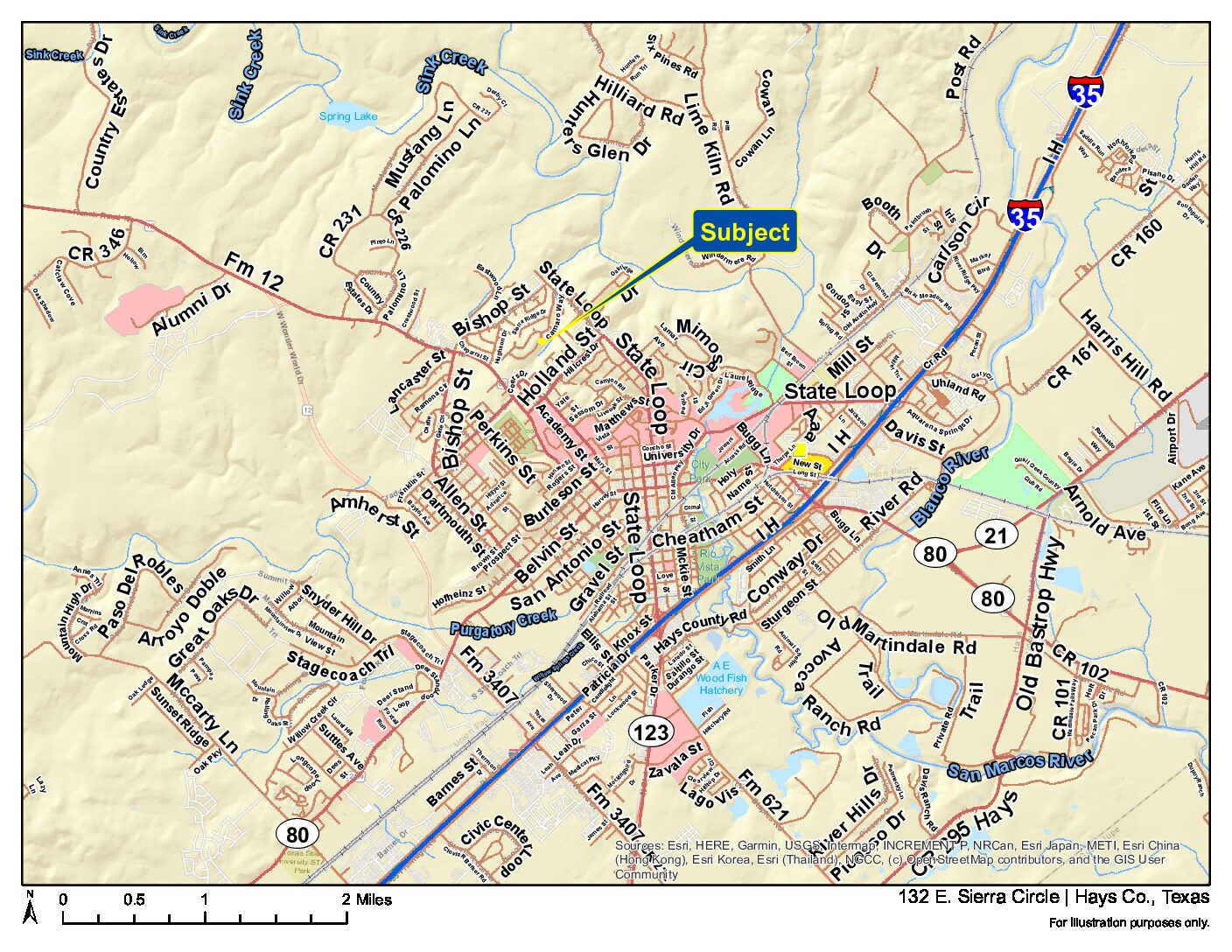Homeland Properties
Sold: 132 E. Sierra Circle | San Marcos, Texas
Residential, Hays County
132 E. Sierra Circle, San Marcos, Texas 78666
Listing ID: 65945
.37 Acre$490,000 Total
Property Description:
Presenting a wonderful 3 bed/3.5 bath home with office and workshop. This quality built home is nestled in the rolling landscape of San Marcos’ coveted Hughson Heights Subdivision. This custom home backs up to one of San Marcos’ nature preserves which provides year round natural beauty and wildlife interactions. New roof installed in 2022 and new windows installed throughout home in 2019.
Property Details:
Beds:3
Baths:3
½ Baths:1
Sq. Feet:2,980
Year Built:1983
Other Details
Showing/Viewing Instructions:Buyer &/or agents must notify Homeland Properties of intent to view/tour & make advance appointment. A minimum of 24 hours’ notice is required. Buyers must be accompanied by broker/agent. Licensed co-brokers are welcome to show this property by advance appointment and will receive a co-broker fee if the co-broker accompanies their buyer from the first contact to the closing of a sale.
Directions:Take I-35 North and North Interstate 35 Frontage Road to Charles Austin Drive (2.6 miles). Turn right onto Charles Austin Drive (.3 miles) Turn left onto Texas 82 Loop South (.2 miles) Continue on E. Sessom Drive. Take North LBJ Drive and Schulle Drive to E. Sierra Circle (1.8 miles). See Location Maps herein.
Access/Frontage:E. Sierra Circle Drive
Terrain Description:Level lot with mature trees. No floodplain per maps on file. See Topography Map herein.
Restrictions:None Known
Land Use:Unrestricted, Investment, Free Standing, Single Family
Utilities:Electricity, Public Sewer, Public Water
Utility District(s):SMTX Utilities, City of San Marcos WSC
Legal Description:Hughson Heights, Block 1, Lot 3, Hays County, Texas
Corners/Property Lines:Visible and/or marked in field.
School District:San Marcos Consolidated ISD
Detailed Amenities
Exterior Construction:Wood, Stucco
Roof:Aluminum
Foundation:Slab
Number Of Unit Stories:1
Garage/Carport:2 car attached
Heating:Central Electric
Cooling:Central Electric
Flooring:Carpet, Tile, Laminate
Dishwasher:Yes
Disposal:Yes
Stove Type:Electric
Oven Type:Single
Number Of Fireplaces:1
Fireplace Type:Wood Burning
Utility Room:In home
Washer/Dryer:Electric Dryer Connection, Washer Connections
Pool:In Ground
Financial
Earnest Money:5%
Tax Amount:$12,207
Tax Year:2022
Tax ID:R32329
Exemptions:Senior, Homestead
Payment Options:Cash Sale, Conventional, Investor
Disclaimers
Listing Disclaimer:The use and/or reproduction of any marketing materials generated by HomeLand Properties, Inc. and/or its associated clients, including, but not limited to, maps, videos, photos, spreadsheets, diagrams, contracts, documents, etc. is strictly prohibited without written consent. The information contained herein is from sources deemed reliable but is not guaranteed by HomeLand Properties, Inc. The offerings are subject to change in price, errors, omissions, prior sales or withdrawal without notice. This disclaimer supersedes any & all information published by other MLS sites whether by permission or not, including, but not limited to, co-broker fees, if any. Acreage size and dimensions are approximate. County Appraisal District (CAD) market and tax values, as well as acreage size and/or shape, are not applicable to real estate market conditions and/or this solicitation, other than for ag value (1D1) purposes.
Legal Disclaimer:Size is approximate and subject to recorded legal description or surveyed gross acres to include, but not limited to, any acres lying within roads & easements. CAD shape files are not reliable. Shape files per maps herein are considered the most accurate available and are derived using the best information available, included, but not limited to, GIS data, field data, legal descriptions, and survey, if available.
Title and Survey Disclaimer:Expense subject to negotiation. Seller requires use of seller's preferred surveyor/title company.
Easement Disclaimer:Visible and apparent and/or marked in field.
Tax Disclaimer:Properties may qualify for future exemption subject to usage.
Room Sizes
Primary Bedroom:
14x14
Primary bathroom:
11x9
Living Room:
25x22
Dining Room:
12x14
Kitchen:
11x14
Utility:
8x10
Bathroom:
11x11
Bedroom:
11x15
Extra Room:
11x10
Bedroom:
15x12
Listing Agent
Property Photos:
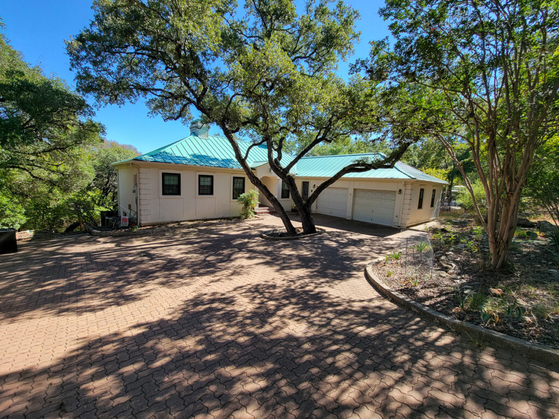
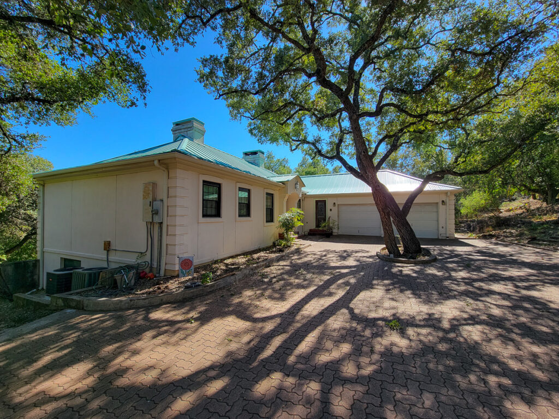
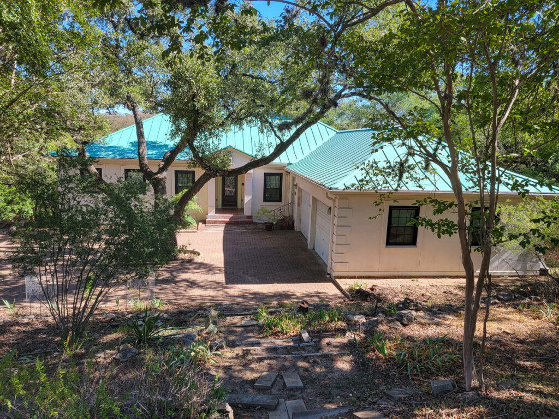
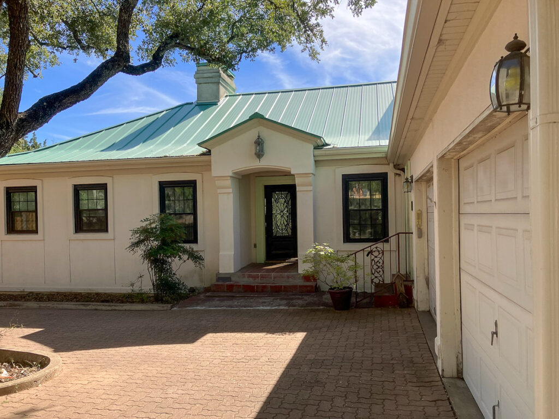
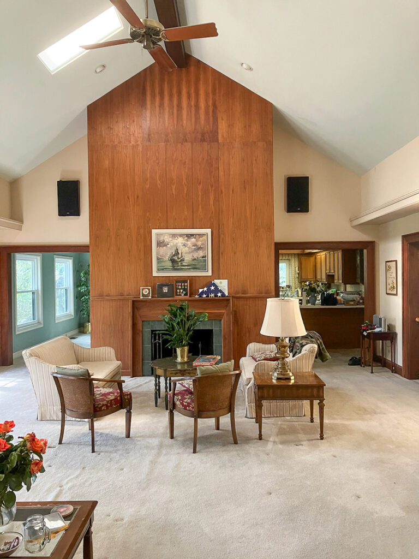
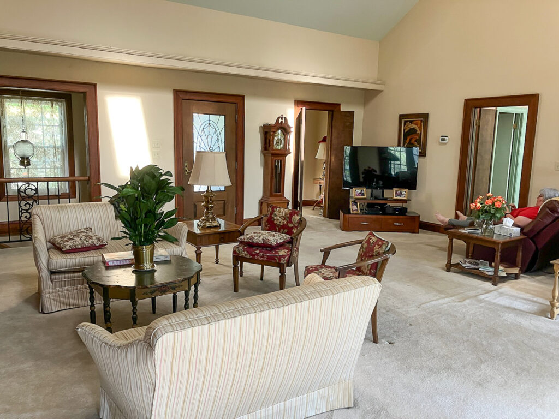
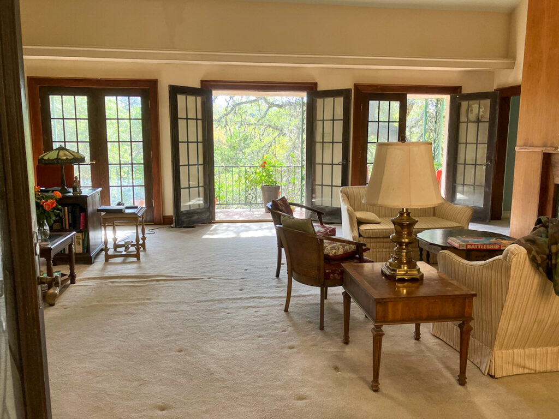
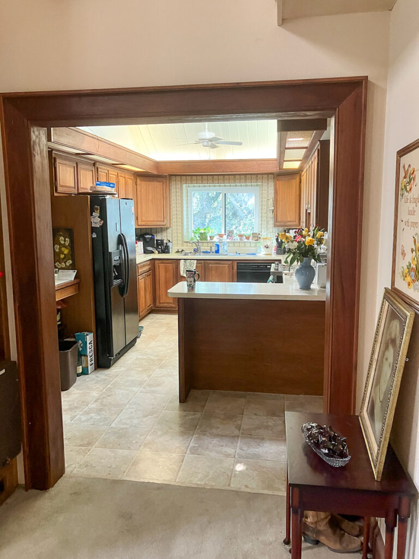
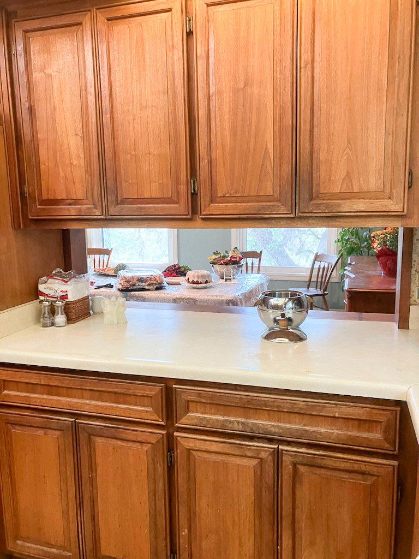
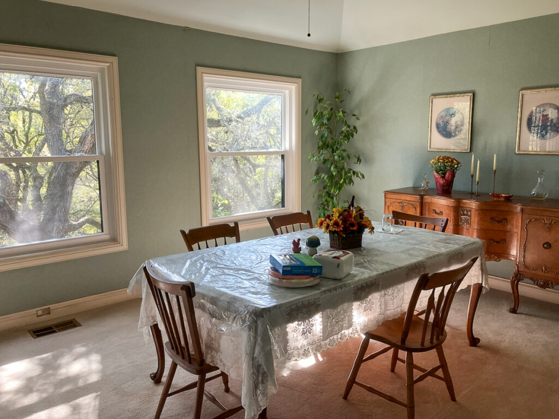
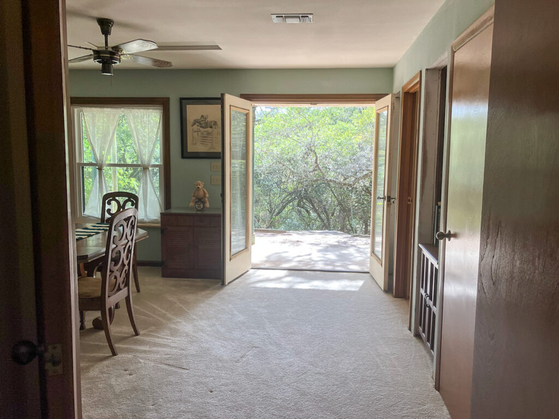

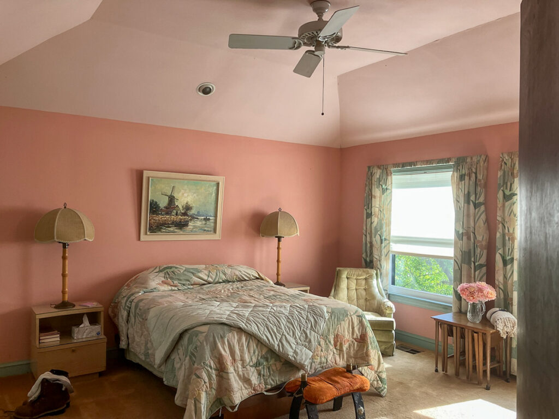
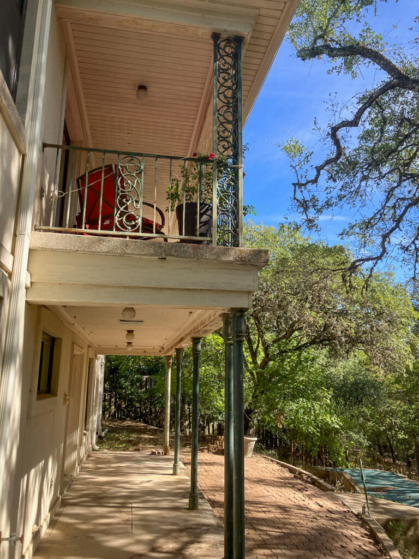
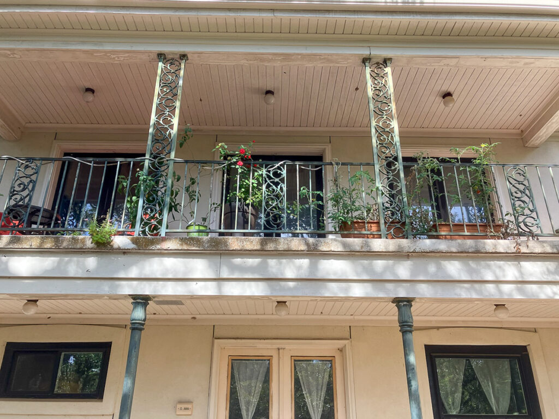
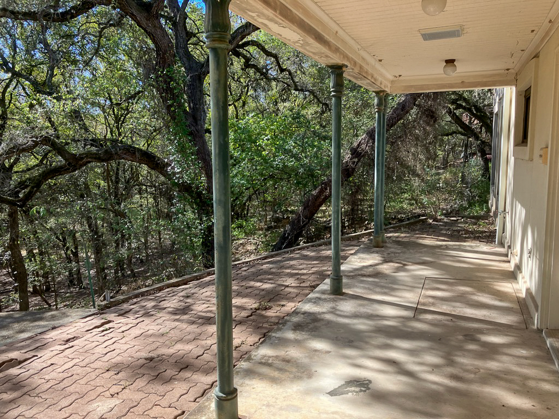
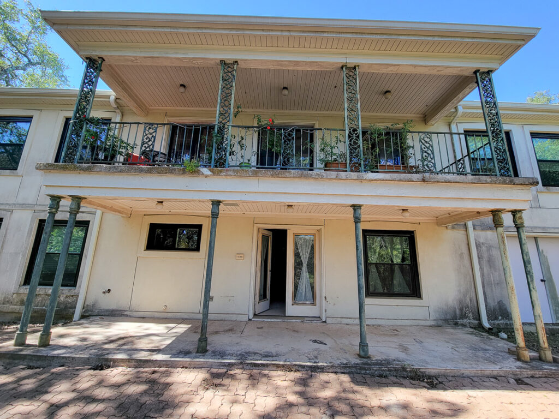

Showing/Viewing Instructions:Buyer &/or agents must notify Homeland Properties of intent to view/tour & make advance appointment. A minimum of 24 hours’ notice is required. Buyers must be accompanied by broker/agent. Licensed co-brokers are welcome to show this property by advance appointment and will receive a co-broker fee if the co-broker accompanies their buyer from the first contact to the closing of a sale.
Directions:Take I-35 North and North Interstate 35 Frontage Road to Charles Austin Drive (2.6 miles). Turn right onto Charles Austin Drive (.3 miles) Turn left onto Texas 82 Loop South (.2 miles) Continue on E. Sessom Drive. Take North LBJ Drive and Schulle Drive to E. Sierra Circle (1.8 miles). See Location Maps herein.
Access/Frontage:E. Sierra Circle Drive
Terrain Description:Level lot with mature trees. No floodplain per maps on file. See Topography Map herein.
Restrictions:None Known
Land Use:Unrestricted, Investment, Free Standing, Single Family
Utilities:Electricity, Public Sewer, Public Water
Utility District(s):SMTX Utilities, City of San Marcos WSC
Legal Description:Hughson Heights, Block 1, Lot 3, Hays County, Texas
Corners/Property Lines:Visible and/or marked in field.
School District:San Marcos Consolidated ISD
Exterior Construction:Wood, Stucco
Roof:Aluminum
Foundation:Slab
Number Of Unit Stories:1
Garage/Carport:2 car attached
Heating:Central Electric
Cooling:Central Electric
Flooring:Carpet, Tile, Laminate
Dishwasher:Yes
Disposal:Yes
Stove Type:Electric
Oven Type:Single
Number Of Fireplaces:1
Fireplace Type:Wood Burning
Utility Room:In home
Washer/Dryer:Electric Dryer Connection, Washer Connections
Pool:In Ground
Earnest Money:5%
Tax Amount:$12,207
Tax Year:2022
Tax ID:R32329
Exemptions:Senior, Homestead
Payment Options:Cash Sale, Conventional, Investor
Listing Disclaimer:The use and/or reproduction of any marketing materials generated by HomeLand Properties, Inc. and/or its associated clients, including, but not limited to, maps, videos, photos, spreadsheets, diagrams, contracts, documents, etc. is strictly prohibited without written consent. The information contained herein is from sources deemed reliable but is not guaranteed by HomeLand Properties, Inc. The offerings are subject to change in price, errors, omissions, prior sales or withdrawal without notice. This disclaimer supersedes any & all information published by other MLS sites whether by permission or not, including, but not limited to, co-broker fees, if any. Acreage size and dimensions are approximate. County Appraisal District (CAD) market and tax values, as well as acreage size and/or shape, are not applicable to real estate market conditions and/or this solicitation, other than for ag value (1D1) purposes.
Legal Disclaimer:Size is approximate and subject to recorded legal description or surveyed gross acres to include, but not limited to, any acres lying within roads & easements. CAD shape files are not reliable. Shape files per maps herein are considered the most accurate available and are derived using the best information available, included, but not limited to, GIS data, field data, legal descriptions, and survey, if available.
Title and Survey Disclaimer:Expense subject to negotiation. Seller requires use of seller's preferred surveyor/title company.
Easement Disclaimer:Visible and apparent and/or marked in field.
Tax Disclaimer:Properties may qualify for future exemption subject to usage.
Primary Bedroom:
14x14
Primary bathroom:
11x9
Living Room:
25x22
Dining Room:
12x14
Kitchen:
11x14
Utility:
8x10
Bathroom:
11x11
Bedroom:
11x15
Extra Room:
11x10
Bedroom:
15x12
