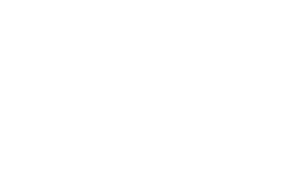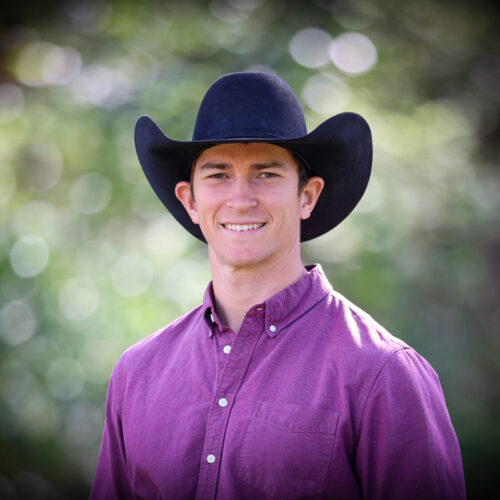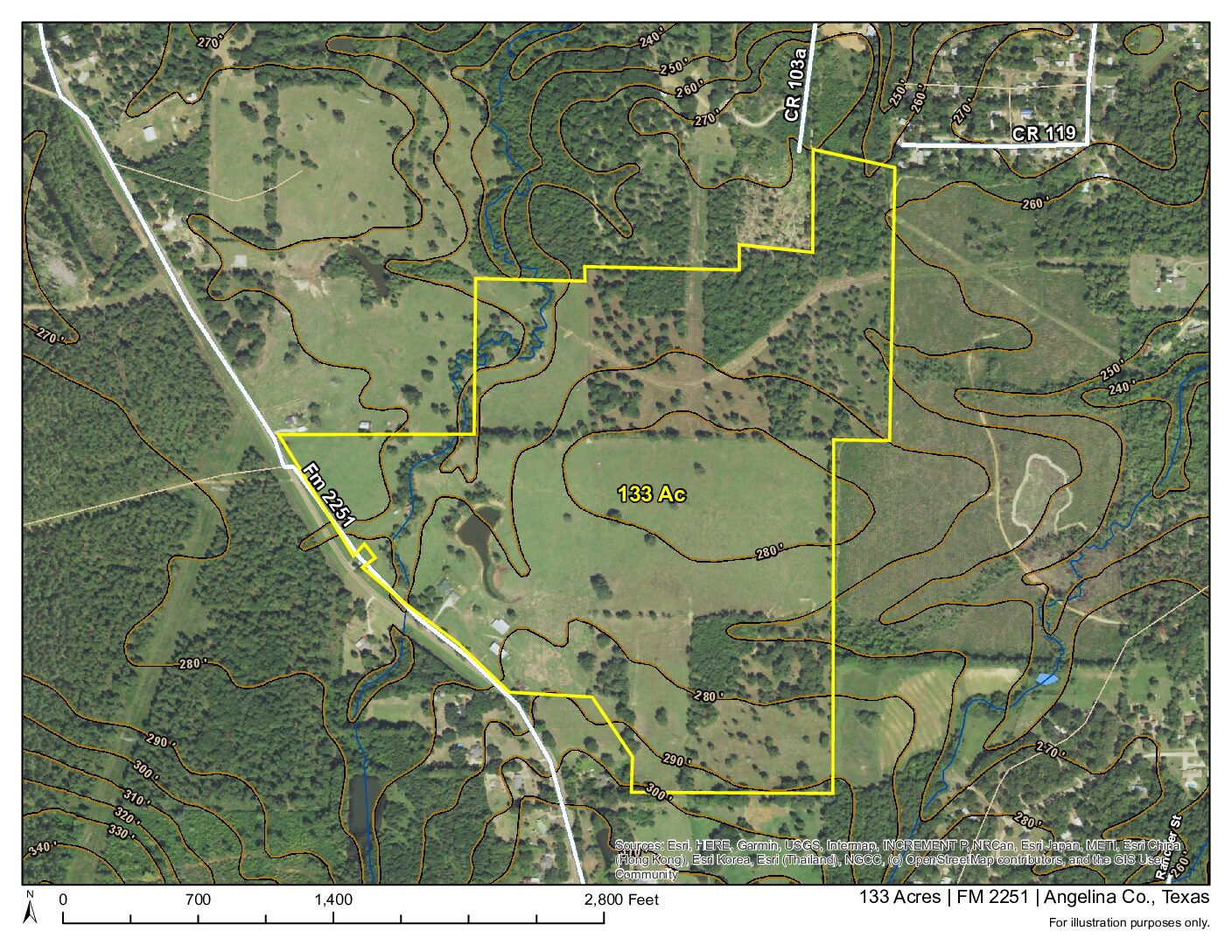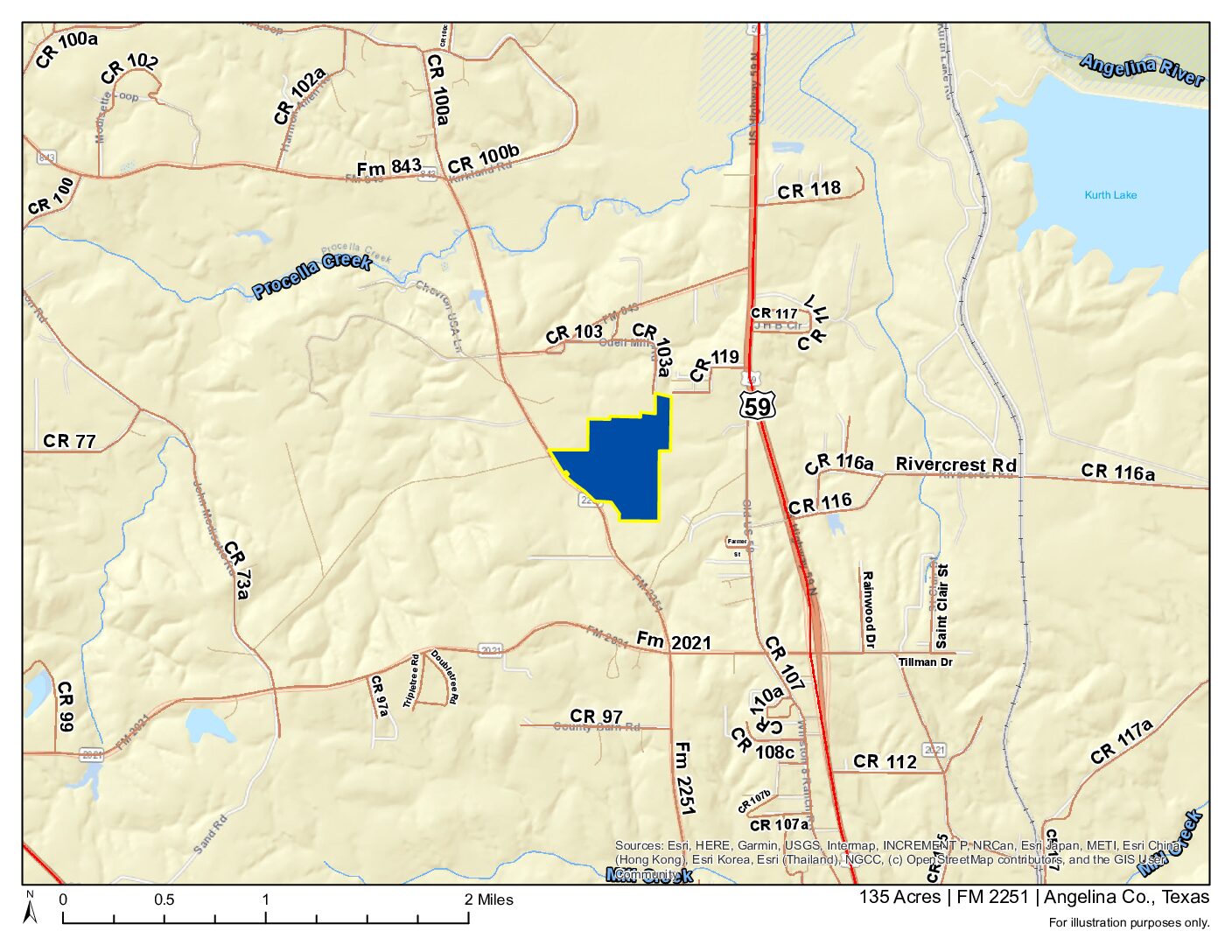Homeland Properties
133 Acres | 5802 FM 2251
Land, Residential, Angelina County
5802 FM 2251, Lufkin, Texas 75904
Listing ID: 70672
133.98 Acres$1,450,000 Total
Property Description:
If you’re looking for country living in a convenient location, look no further!
This beautiful, 133+ acre homestead boasts a 2504 sq./ft. home, a 4-car garage, two stocked ponds, two 80ft by 40ft barns, and cross-fenced pasture that is ready for livestock! The property offers over 1,200 ft. of road frontage on a quiet paved farm-to-market road that is less than 5 miles from Lufkin, Tx. It is only 20 minutes from the beautiful Sam Rayburn Lake!
The property is a mix of beautiful rolling pasture and scattered mature pine. It provides the perfect opportunity to raise livestock and enjoy wildlife. The two barns are built to last! The most northern barn is 3,200 sq./ft. and enjoys a full concrete floor with a tack room. A great spot to set up horse stalls or store hay. South of the enclosed barn is a 3,200 sq./ft. three-sided lean-to that offers ample space to keep tractors, trailers, or anything you need out of the weather! South of the lean-to is a rustic set of working pens to be utilized for livestock maintenance or an arena for horses.
The 3 bed, 2 bath home has been built with integrity. Constructed in 1995 and tastefully remodeled in 2016, it offers a cozy feel that your family could enjoy for generations. As you walk through the front door you are met with a spacious dining room to your right. The dining room is conveniently connected to the kitchen where family dinners can be prepared and enjoyed!
The living room is open and has an inviting fireplace that makes you feel at home. As you walk past the living room into the bedroom area there is a full bathroom that can be accessed with ease. The two bedrooms on the west side of the house both offer comfortable space and nice closet size.
The master bedroom is spacious. It offers a walk-in closet that is big enough to be made into an office if desired! The master bath is equipped with his and her sinks, a luxurious tub and a spacious shower. Both the tub and the shower have automatic settings that allow you to preset the water temperature to your liking so that your water is always the perfect temperature!
The home has a 48kW generator that can run electricity to the entire house. It gives you the assurance that you and your family will always have electricity no matter what life throws at you! The backyard enjoys a covered porch and a fenced yard.
If you’re looking for your next forever home or a weekend get away, this property is for you! Come enjoy this gem of a property!
Option to subdivide. See Listings 71485, 71495, 71497, 71498 & 71499 for choices and pricing.
Seller is offering a $5,000 bonus to the buyer’s agent and $25,000 in buyer’s concessions.
Property Details:
Beds:3
Baths:2
Sq. Feet:2,504
Year Built:1995
Other Details
Showing/Viewing Instructions:Buyer &/or agents must notify Homeland Properties of intent to view/tour & make advance appointment. A minimum of 24 hours’ notice is required. Buyers must be accompanied by broker/agent. Licensed co-brokers are welcome to show this property by advance appointment and will receive a co-broker fee if the co-broker accompanies their buyer from the first contact to the closing of a sale.
Directions:From downtown Lufkin, Texas, go north on S. Angelina Street. Take a left on Culverhouse. Take Sayers St. to FM 2251 until you reach the property. See Location Maps herein.
Access/Frontage:FM 2251
Terrain Description:Mixed rolling topography from clear pasture to clumps of trees. No floodplain per maps on file. See Topography Map herein.
Restrictions:None Known
Land Use:Cattle Ranch, Horse Farm, Horses Allowed, Hunting, Leisure Ranch, Recreation, Unrestricted
Utilities:Aerobic, Electricity, Propane, Water District
Utility District(s):TXU, Redland WSC
Legal Description:V. Micheli Survey, A-29, Angelina County, Texas
Corners/Property Lines:Visible and/or marked in field.
School District:Lufkin ISD
Detailed Amenities
Exterior Construction:Brick, Cement Board
Roof:Composition
Foundation:Slab
Number Of Unit Stories:2
Garage/Carport:4
Heating:Propane
Cooling:Central Electric
Flooring:Tile
Microwave:Yes
Dishwasher:Yes
Disposal:Yes
Stove Type:Electric
Oven Type:Convection
Number Of Fireplaces:1
Fireplace Type:Freestanding, Wood Burning
Utility Room:In home
Washer/Dryer:Electric Dryer Connection, Washer Connections
Financial
Earnest Money:5%
Tax Amount:$2,352.80
Tax Year:2023
Tax ID:17178, 17104, 17111, 93938, 92692
Exemptions:Agriculture
Payment Options:Cash Sale, Conventional, Investor
Disclaimers
Listing Disclaimer:The use and/or reproduction of any marketing materials generated by HomeLand Properties, Inc. and/or its associated clients, including, but not limited to, maps, videos, photos, spreadsheets, diagrams, contracts, documents, etc. is strictly prohibited without written consent. The information contained herein is from sources deemed reliable but is not guaranteed by HomeLand Properties, Inc. The offerings are subject to change in price, errors, omissions, prior sales or withdrawal without notice. This disclaimer supersedes any & all information published by other MLS sites whether by permission or not, including, but not limited to, co-broker fees, if any. Acreage size and dimensions are approximate. County Appraisal District (CAD) market and tax values, as well as acreage size and/or shape, are not applicable to real estate market conditions and/or this solicitation, other than for ag value (1D1) purposes.
Legal Disclaimer:Size is approximate and subject to recorded legal description or surveyed gross acres to include, but not limited to, any acres lying within roads & easements. CAD shape files are not reliable. Shape files per maps herein are considered the most accurate available and are derived using the best information available, included, but not limited to, GIS data, field data, legal descriptions, and survey, if available.
Title and Survey Disclaimer:Expense subject to negotiation. Seller requires use of seller's preferred surveyor/title company.
Mineral Disclaimer:Oil and gas minerals have been reserved by prior owners. Other reservations subject to title and/or sellers contract when applicable.
Easement Disclaimer:Visible and apparent and/or marked in field.
Tax Disclaimer:Approximately $5/Ac/Yr with agriculture exemption. Properties may qualify for future exemption subject to usage.
Room Sizes
Primary Bedroom:
18'4"x13'8"
Primary closet:
18'4"x9'6"
Primary Bathroom:
13'8"x9'2"
Linen closet:
3'x9'2"
Bathroom:
15x6
Bedroom:
14'6"x14'
Bedroom/Office:
12'x14'8"
Listing Agent
Property Photos:



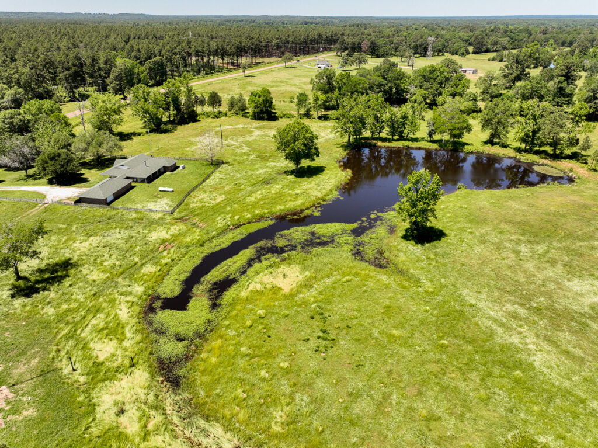
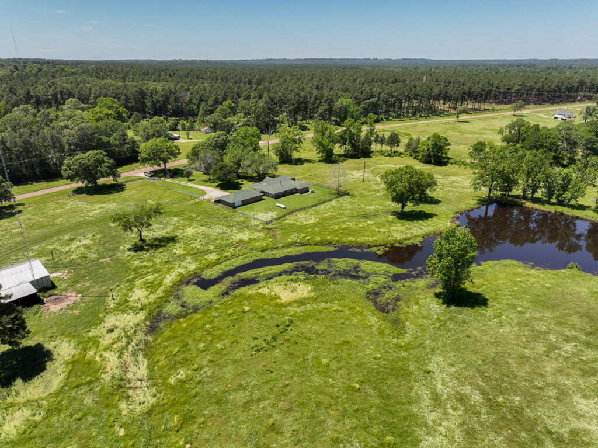




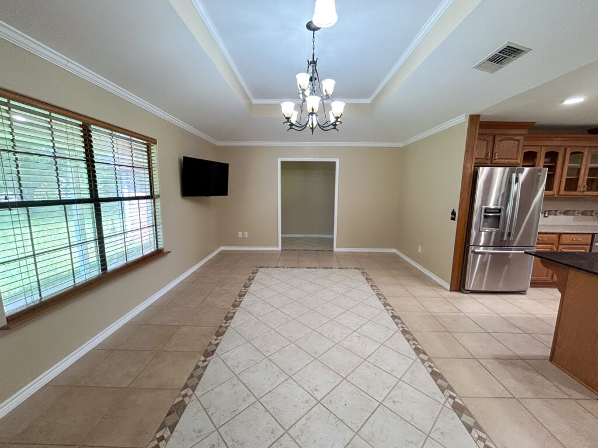
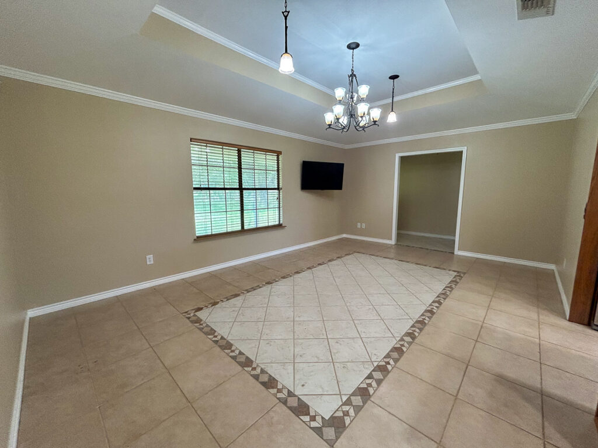

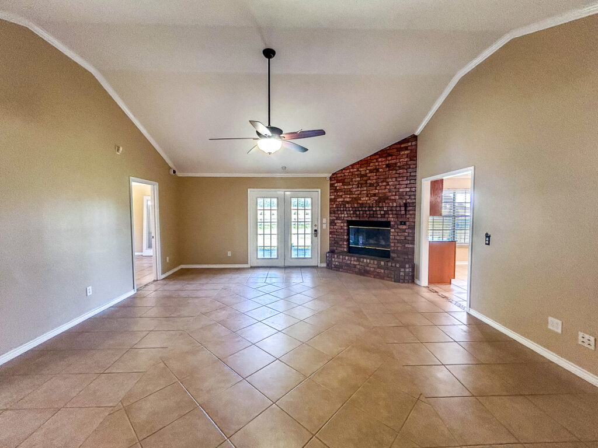
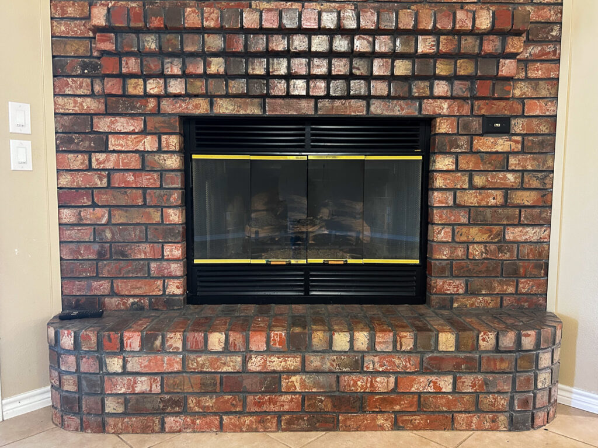




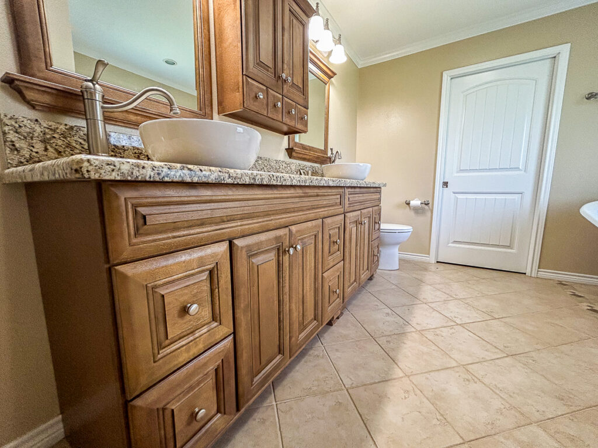






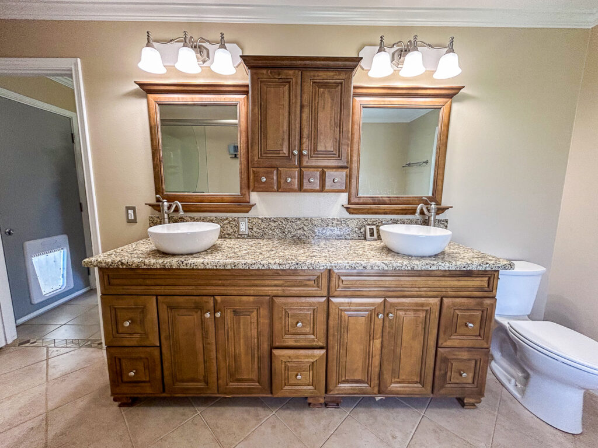







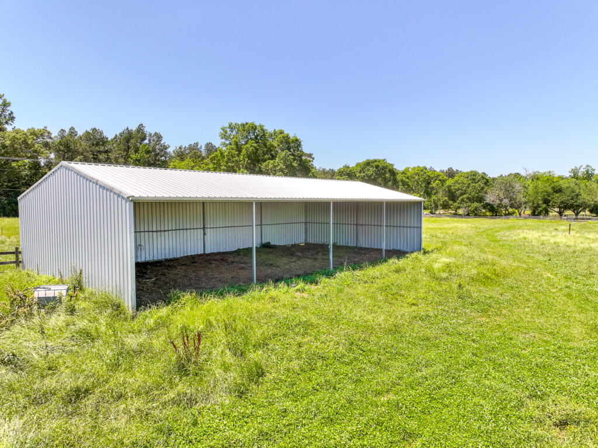
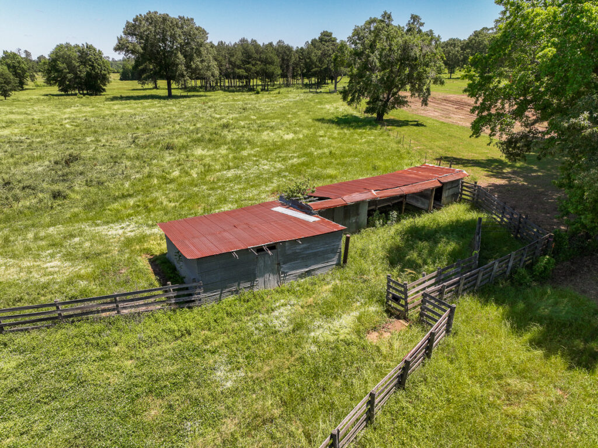


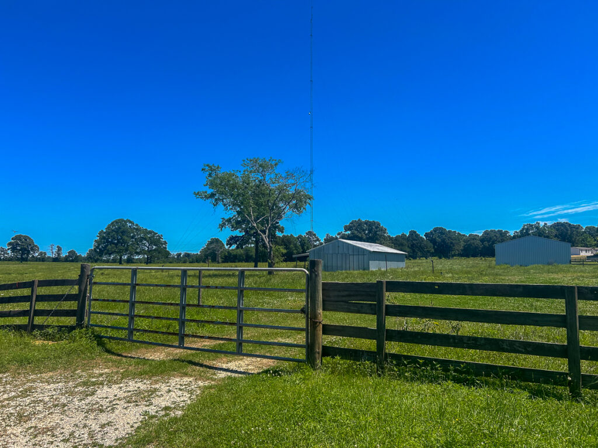


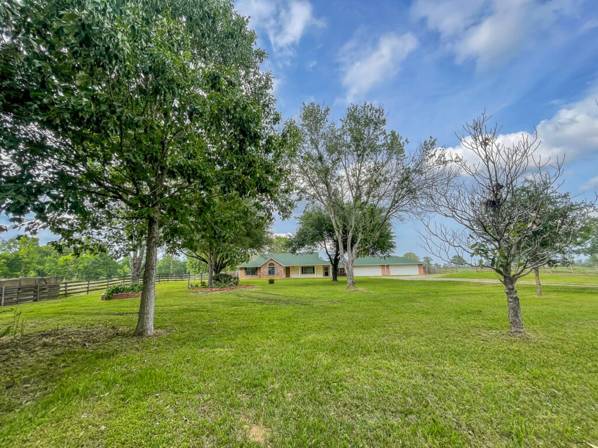
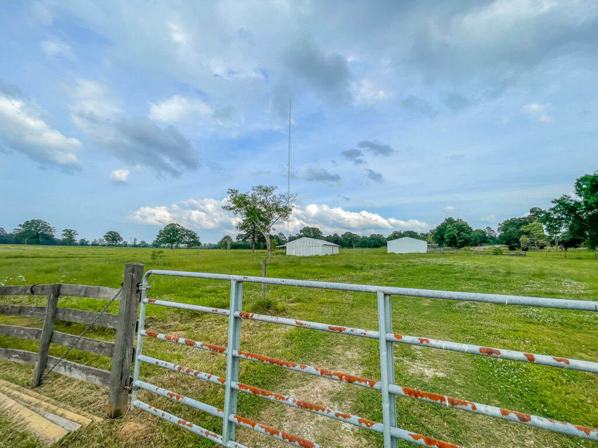




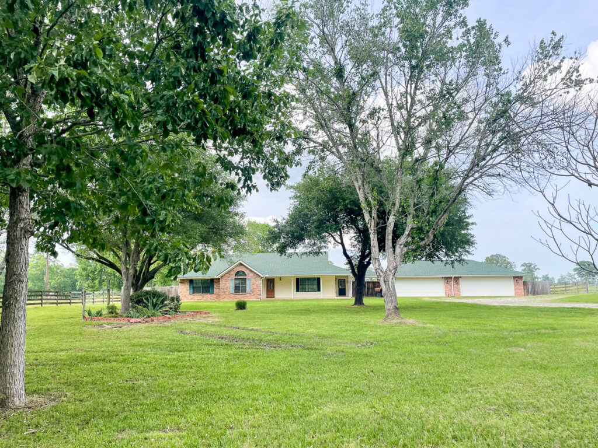

Showing/Viewing Instructions:Buyer &/or agents must notify Homeland Properties of intent to view/tour & make advance appointment. A minimum of 24 hours’ notice is required. Buyers must be accompanied by broker/agent. Licensed co-brokers are welcome to show this property by advance appointment and will receive a co-broker fee if the co-broker accompanies their buyer from the first contact to the closing of a sale.
Directions:From downtown Lufkin, Texas, go north on S. Angelina Street. Take a left on Culverhouse. Take Sayers St. to FM 2251 until you reach the property. See Location Maps herein.
Access/Frontage:FM 2251
Terrain Description:Mixed rolling topography from clear pasture to clumps of trees. No floodplain per maps on file. See Topography Map herein.
Restrictions:None Known
Land Use:Cattle Ranch, Horse Farm, Horses Allowed, Hunting, Leisure Ranch, Recreation, Unrestricted
Utilities:Aerobic, Electricity, Propane, Water District
Utility District(s):TXU, Redland WSC
Legal Description:V. Micheli Survey, A-29, Angelina County, Texas
Corners/Property Lines:Visible and/or marked in field.
School District:Lufkin ISD
Exterior Construction:Brick, Cement Board
Roof:Composition
Foundation:Slab
Number Of Unit Stories:2
Garage/Carport:4
Heating:Propane
Cooling:Central Electric
Flooring:Tile
Microwave:Yes
Dishwasher:Yes
Disposal:Yes
Stove Type:Electric
Oven Type:Convection
Number Of Fireplaces:1
Fireplace Type:Freestanding, Wood Burning
Utility Room:In home
Washer/Dryer:Electric Dryer Connection, Washer Connections
Earnest Money:5%
Tax Amount:$2,352.80
Tax Year:2023
Tax ID:17178, 17104, 17111, 93938, 92692
Exemptions:Agriculture
Payment Options:Cash Sale, Conventional, Investor
Listing Disclaimer:The use and/or reproduction of any marketing materials generated by HomeLand Properties, Inc. and/or its associated clients, including, but not limited to, maps, videos, photos, spreadsheets, diagrams, contracts, documents, etc. is strictly prohibited without written consent. The information contained herein is from sources deemed reliable but is not guaranteed by HomeLand Properties, Inc. The offerings are subject to change in price, errors, omissions, prior sales or withdrawal without notice. This disclaimer supersedes any & all information published by other MLS sites whether by permission or not, including, but not limited to, co-broker fees, if any. Acreage size and dimensions are approximate. County Appraisal District (CAD) market and tax values, as well as acreage size and/or shape, are not applicable to real estate market conditions and/or this solicitation, other than for ag value (1D1) purposes.
Legal Disclaimer:Size is approximate and subject to recorded legal description or surveyed gross acres to include, but not limited to, any acres lying within roads & easements. CAD shape files are not reliable. Shape files per maps herein are considered the most accurate available and are derived using the best information available, included, but not limited to, GIS data, field data, legal descriptions, and survey, if available.
Title and Survey Disclaimer:Expense subject to negotiation. Seller requires use of seller's preferred surveyor/title company.
Mineral Disclaimer:Oil and gas minerals have been reserved by prior owners. Other reservations subject to title and/or sellers contract when applicable.
Easement Disclaimer:Visible and apparent and/or marked in field.
Tax Disclaimer:Approximately $5/Ac/Yr with agriculture exemption. Properties may qualify for future exemption subject to usage.
Primary Bedroom:
18'4"x13'8"
Primary closet:
18'4"x9'6"
Primary Bathroom:
13'8"x9'2"
Linen closet:
3'x9'2"
Bathroom:
15x6
Bedroom:
14'6"x14'
Bedroom/Office:
12'x14'8"
