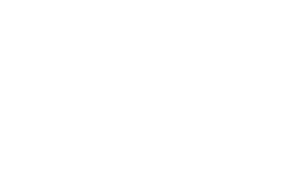Homeland Properties
Sold: 1921 Greentree Drive
Residential, Walker County
1921 Greentree Drive, Huntsville, TX 77340
Listing ID: 32891
.2 Acre$269,900 Total
Property Description:
Amazing house in Elkins Lake that backs up to the National Forest. Light and bright 3 bedrooms, 2.5 bath, split bedrooms, high ceiling with some crown molding. Gas log fireplace. Kitchen has granite counter top, under counter lights, breakfast bar, and many beautiful cabinets. Dining room and breakfast room. No carpet in this house! Enclosed sun porch and deck looking at the National Forest. Property has been very well maintained. Beautiful landscaping. Sprinkler system. Lots and lots of storage. On the back deck there is a line for a hot tub hook up. All room measurements are approximate.
Property Details:
Beds:3
Baths:2
½ Baths:1
Sq. Feet:2,252
Year Built:2005
Other Details
Showing/Viewing Instructions:Buyer &/or agents must notify Homeland Properties of intent to view/tour & make advance appointment. A minimum of 24 hours’ notice is required. Buyers must be accompanied by broker/agent. Licensed co-brokers are welcome to show this property by advance appointment and will receive a co-broker fee if the co-broker accompanies their buyer from the first contact to the closing of a sale. Seller wants a 2 hour notice.
Directions:Enter Elkins Lake on Augusta, turn left on Greenbriar, continue on Greenbriar for a long way, turn left on Greentree. House will be on the left with sign in yard.
Restrictions:Deed Restrictions
Land Use:Free Standing, Single Family
Utilities:Public Water, Public Sewer
Legal Description:ELKINS LAKE-SEC 3A, BLOCK 25, LOT 32
Corners/Property Lines:Visible and/or marked in field.
Detailed Amenities
Exterior Construction:Other, Brick Veneer
Roof:Composition
Foundation:Slab
Number Of Unit Stories:1
Garage/Carport:2
Heating:Central Gas
Cooling:Central Electric
Flooring:Tile, Laminate
Microwave:Yes
Dishwasher:Yes
Disposal:Yes
Stove Type:Electric
Oven Type:Electric
Number Of Fireplaces:1
Fireplace Type:Gas Log
Washer/Dryer:Washer Connections
Financial
Earnest Money:5%
Tax Amount:$5,242
Tax Year:2018
Tax ID:25684
Exemptions:Homestead, Senior
Payment Options:Cash Sale, Conventional, FHA, Investor
Maintenance Fee:$191
Maintenance Fee Frequency:Monthly
Other Mandatory Fees:$1,623
Fee Frequency:One Time
Disclaimers
Listing Disclaimer:The use and/or reproduction of any marketing materials generated by HomeLand Properties, Inc. and/or its associated clients, including, but not limited to, maps, videos, photos, spreadsheets, diagrams, contracts, documents, etc. is strictly prohibited without written consent. The information contained herein is from sources deemed reliable but is not guaranteed by HomeLand Properties, Inc. The offerings are subject to change in price, errors, omissions, prior sales or withdrawal without notice. This disclaimer supersedes any & all information published by other MLS sites whether by permission or not, including, but not limited to, co-broker fees, if any. Acreage size and dimensions are approximate. County Appraisal District (CAD) market and tax values, as well as acreage size and/or shape, are not applicable to real estate market conditions and/or this solicitation, other than for ag value (1D1) purposes.
Legal Disclaimer:Size is approximate and subject to recorded legal description or surveyed gross acres to include, but not limited to, any acres lying within roads & easements. CAD shape files are not reliable. Shape files per maps herein are considered the most accurate available and are derived using the best information available, included, but not limited to, GIS data, field data, legal descriptions, and survey, if available.
Title and Survey Disclaimer:Expense subject to negotiation. Seller requires use of seller's preferred surveyor/title company.
Mineral Disclaimer:Oil & gas minerals have been reserved by prior owners.
Room Sizes
Master Bedroom:
13 x 16
Bedroom:
10 x 11
Bedroom:
11 x 11
Kitchen:
13 x 15
Breakfast:
8 x 11
Family:
17 x 18
Utility:
6 x 10
Dining Room:
12 x 13
Listing Agent
Property Photos:
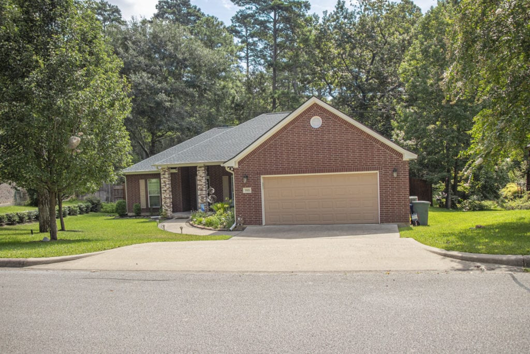
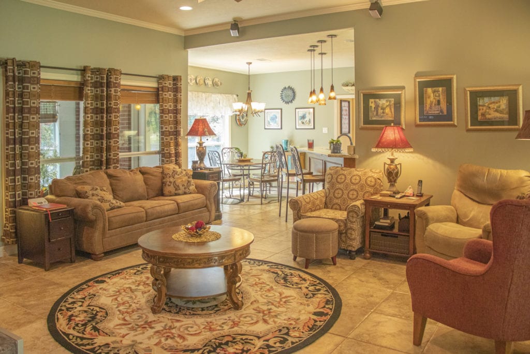
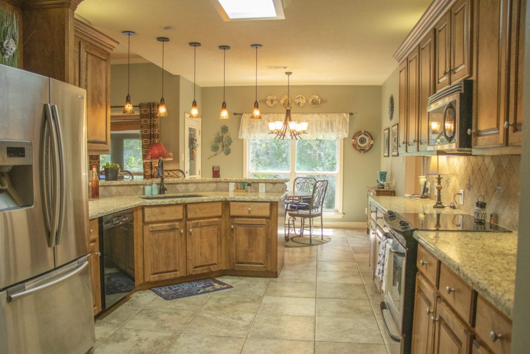
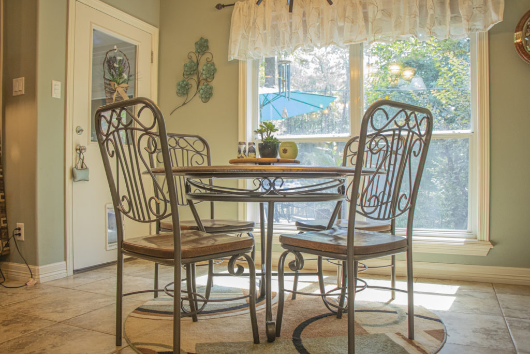
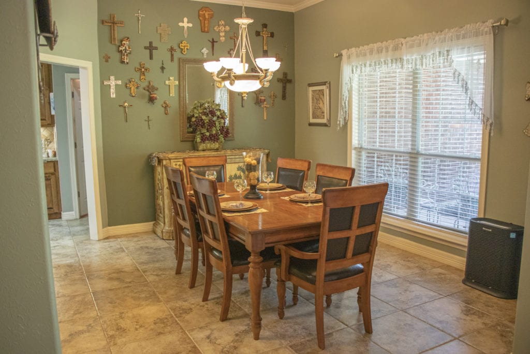

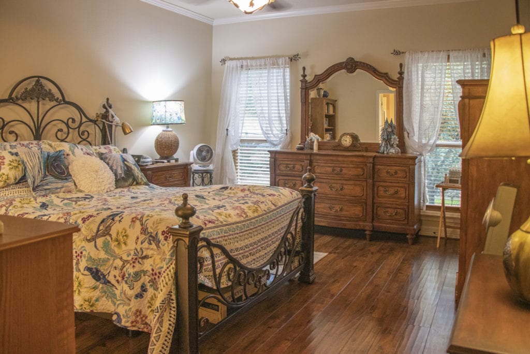
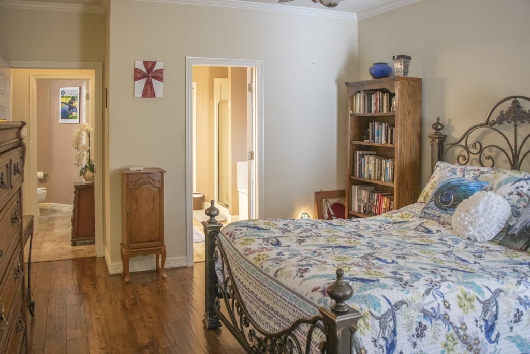
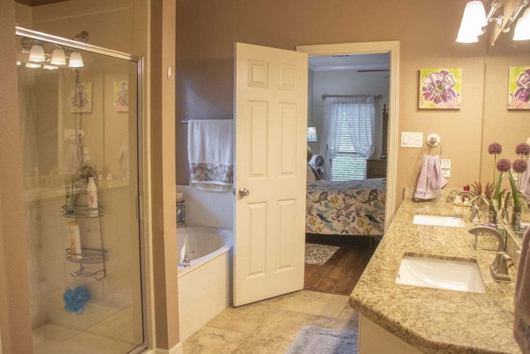
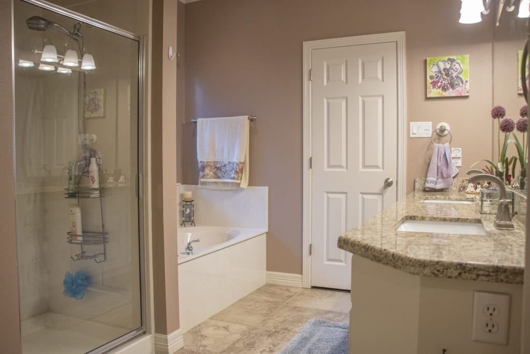
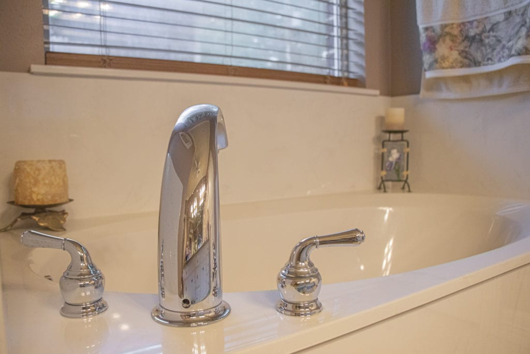
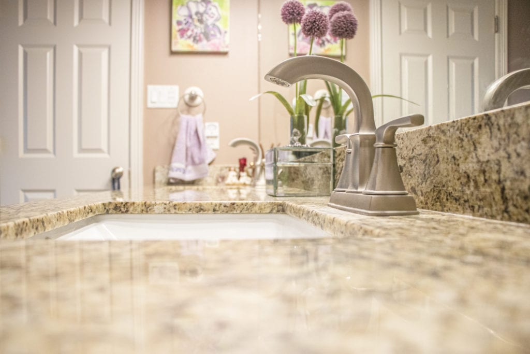
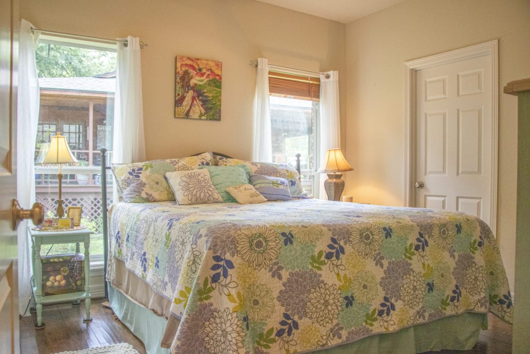

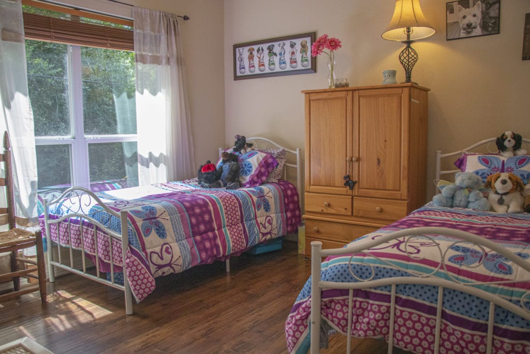
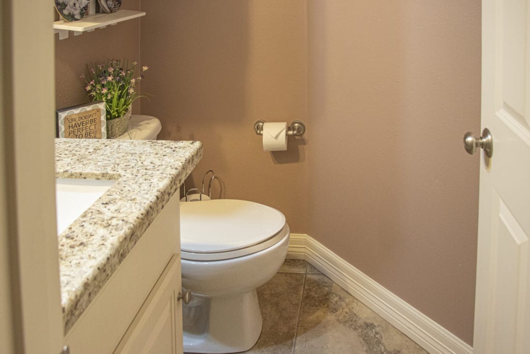
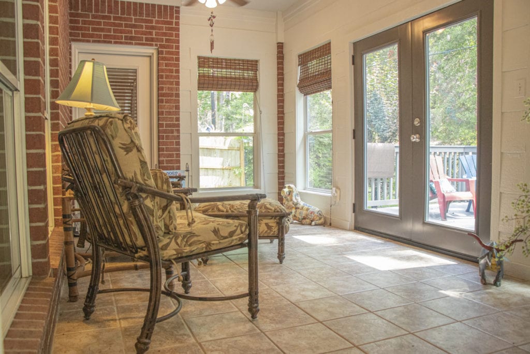
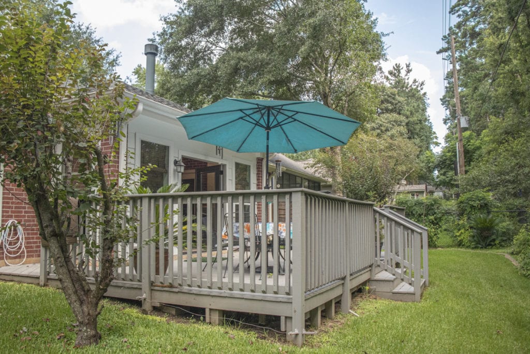
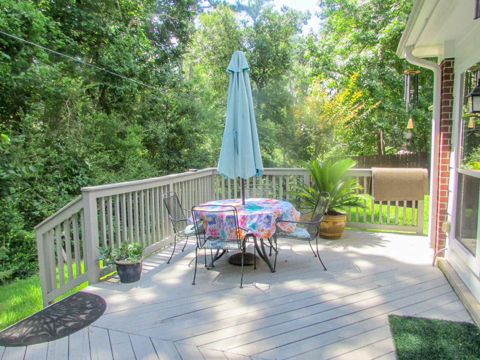
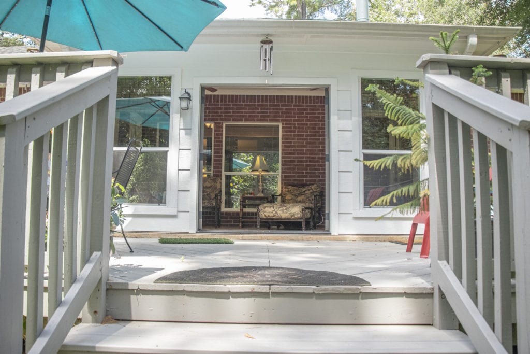
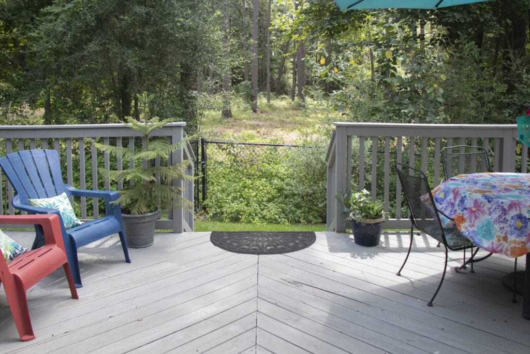
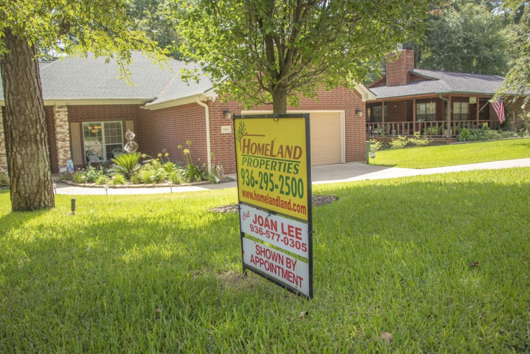
Showing/Viewing Instructions:Buyer &/or agents must notify Homeland Properties of intent to view/tour & make advance appointment. A minimum of 24 hours’ notice is required. Buyers must be accompanied by broker/agent. Licensed co-brokers are welcome to show this property by advance appointment and will receive a co-broker fee if the co-broker accompanies their buyer from the first contact to the closing of a sale. Seller wants a 2 hour notice.
Directions:Enter Elkins Lake on Augusta, turn left on Greenbriar, continue on Greenbriar for a long way, turn left on Greentree. House will be on the left with sign in yard.
Restrictions:Deed Restrictions
Land Use:Free Standing, Single Family
Utilities:Public Water, Public Sewer
Legal Description:ELKINS LAKE-SEC 3A, BLOCK 25, LOT 32
Corners/Property Lines:Visible and/or marked in field.
Exterior Construction:Other, Brick Veneer
Roof:Composition
Foundation:Slab
Number Of Unit Stories:1
Garage/Carport:2
Heating:Central Gas
Cooling:Central Electric
Flooring:Tile, Laminate
Microwave:Yes
Dishwasher:Yes
Disposal:Yes
Stove Type:Electric
Oven Type:Electric
Number Of Fireplaces:1
Fireplace Type:Gas Log
Washer/Dryer:Washer Connections
Earnest Money:5%
Tax Amount:$5,242
Tax Year:2018
Tax ID:25684
Exemptions:Homestead, Senior
Payment Options:Cash Sale, Conventional, FHA, Investor
Maintenance Fee:$191
Maintenance Fee Frequency:Monthly
Other Mandatory Fees:$1,623
Fee Frequency:One Time
Listing Disclaimer:The use and/or reproduction of any marketing materials generated by HomeLand Properties, Inc. and/or its associated clients, including, but not limited to, maps, videos, photos, spreadsheets, diagrams, contracts, documents, etc. is strictly prohibited without written consent. The information contained herein is from sources deemed reliable but is not guaranteed by HomeLand Properties, Inc. The offerings are subject to change in price, errors, omissions, prior sales or withdrawal without notice. This disclaimer supersedes any & all information published by other MLS sites whether by permission or not, including, but not limited to, co-broker fees, if any. Acreage size and dimensions are approximate. County Appraisal District (CAD) market and tax values, as well as acreage size and/or shape, are not applicable to real estate market conditions and/or this solicitation, other than for ag value (1D1) purposes.
Legal Disclaimer:Size is approximate and subject to recorded legal description or surveyed gross acres to include, but not limited to, any acres lying within roads & easements. CAD shape files are not reliable. Shape files per maps herein are considered the most accurate available and are derived using the best information available, included, but not limited to, GIS data, field data, legal descriptions, and survey, if available.
Title and Survey Disclaimer:Expense subject to negotiation. Seller requires use of seller's preferred surveyor/title company.
Mineral Disclaimer:Oil & gas minerals have been reserved by prior owners.
Master Bedroom:
13 x 16
Bedroom:
10 x 11
Bedroom:
11 x 11
Kitchen:
13 x 15
Breakfast:
8 x 11
Family:
17 x 18
Utility:
6 x 10
Dining Room:
12 x 13
