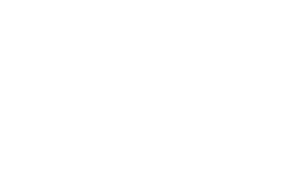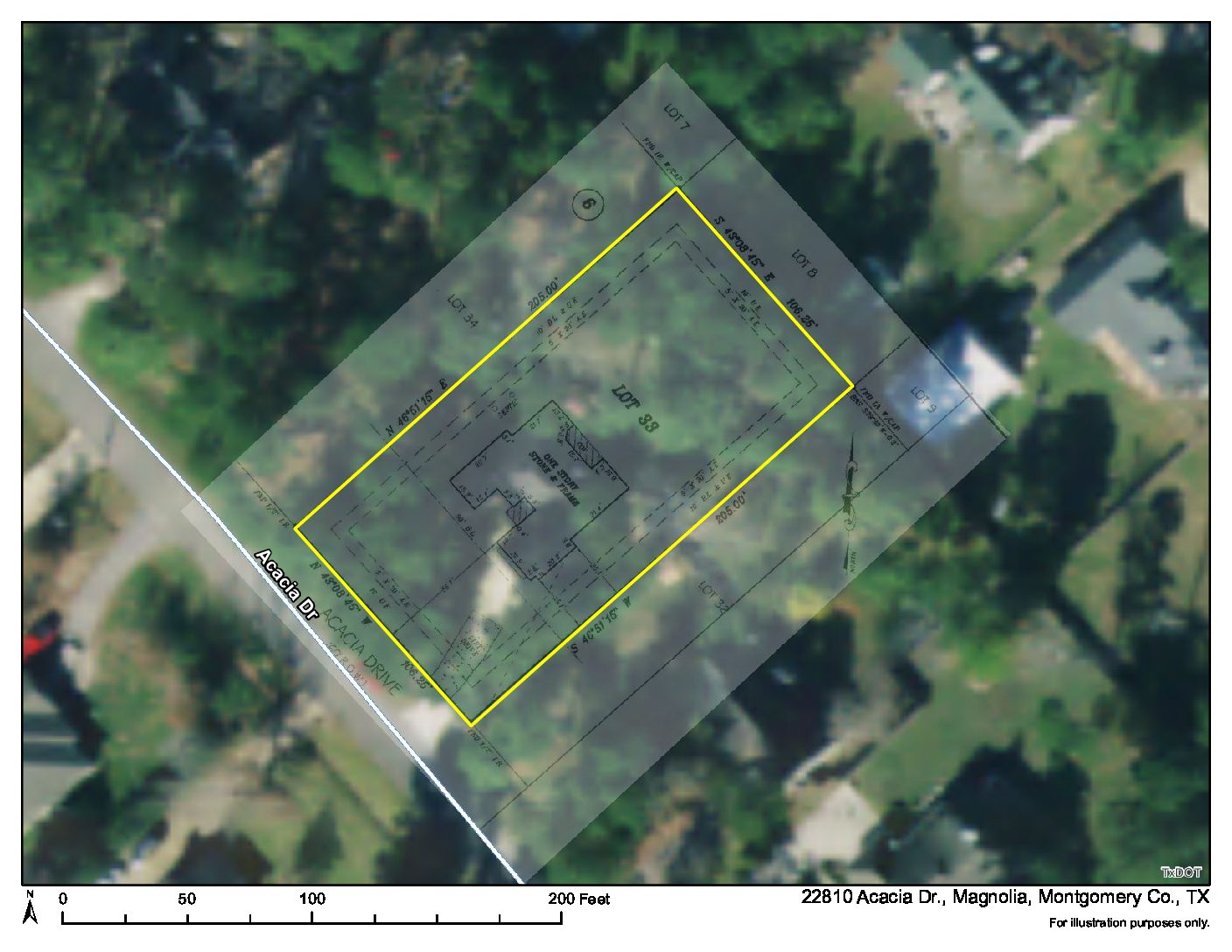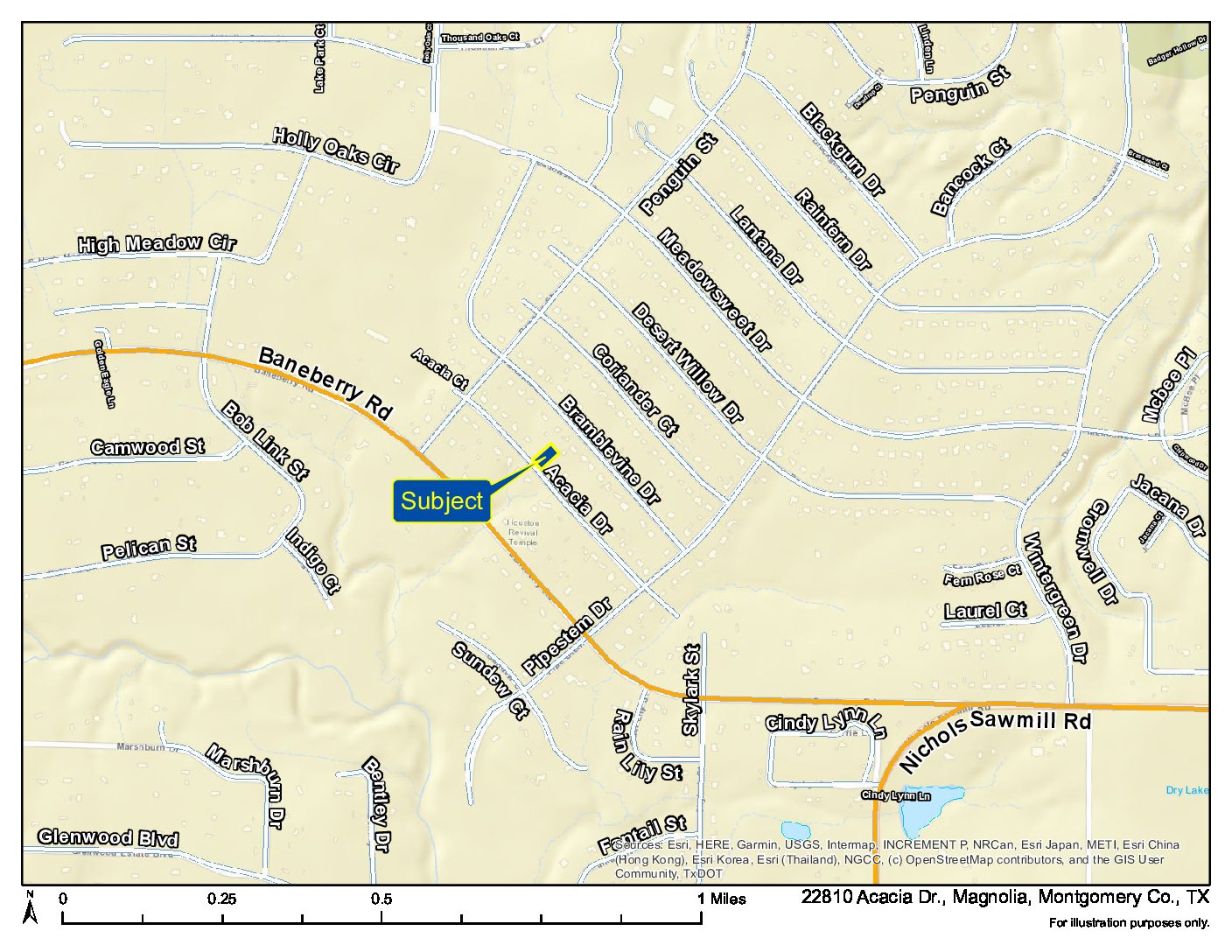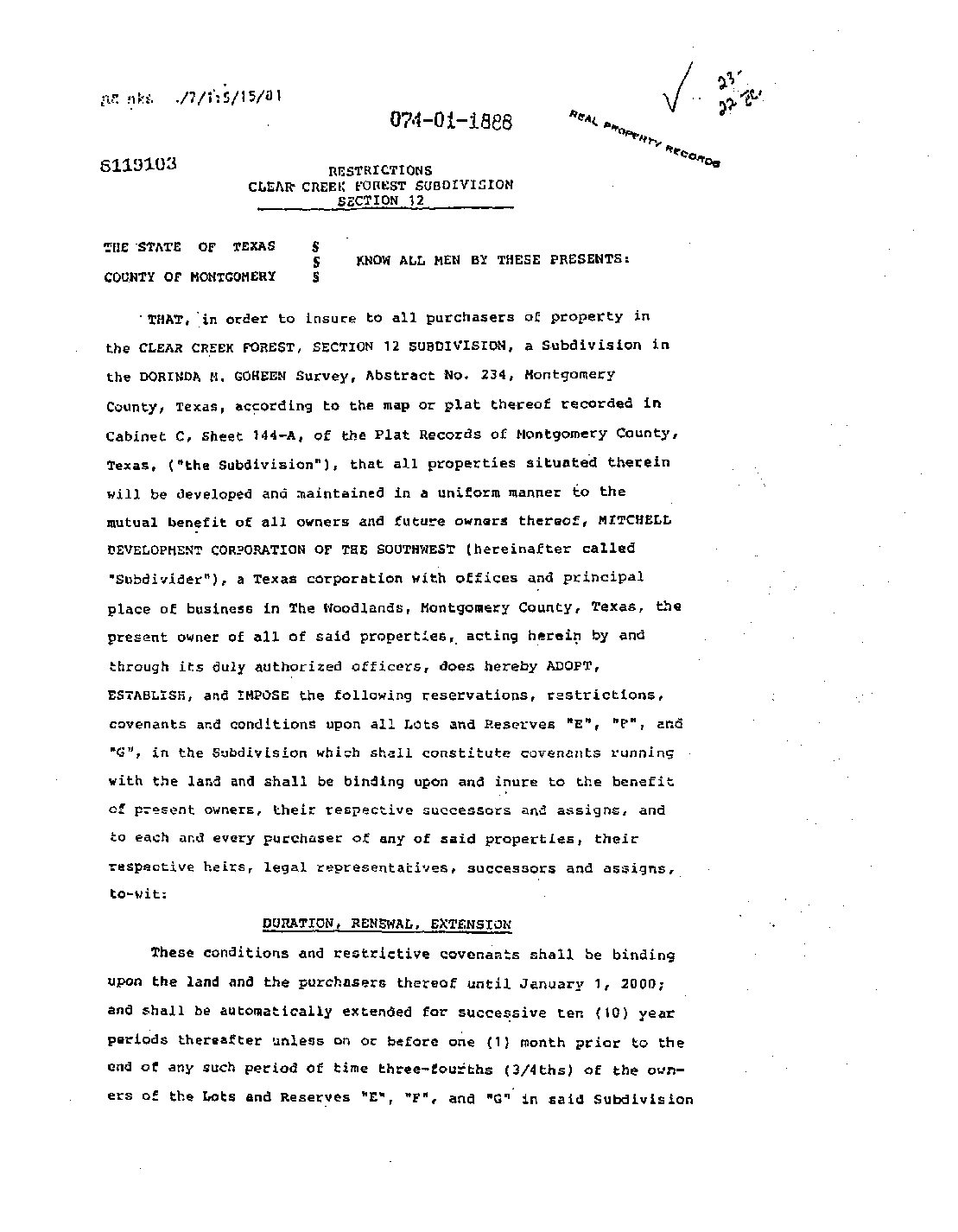Homeland Properties
Sold: 22810 Acacia Drive
Residential, Montgomery County
22810 Acacia Drive, Magnolia, TX 77355
Listing ID: 39487
0.5 Acre$265,000 Total
Property Description:
MOVE-IN READY!!! Pass by the towering timber to find this Gorgeous 4 bedroom, 2 bath home on approx. 1/2 acre. This is the home you’ve been searching for. You can see the pride in ownership as this home is meticulously maintained. A brand new roof, new carpet, Whirlpool Jet Tub, and a water softener system are just a few of the luxurious amenities this home has to offer. Call today before it’s too late.
Property Details:
Beds:4
Baths:2
Sq. Feet:1,837
Year Built:2005
Other Details
Showing/Viewing Instructions:Buyer &/or agents must notify Homeland Properties of intent to view/tour & make advance appointment. A minimum of 24 hours’ notice is required. Buyers must be accompanied by broker/agent. Licensed co-brokers are welcome to show this property by advance appointment and will receive a co-broker fee if the co-broker accompanies their buyer from the first contact to the closing of a sale.
Directions:From Magnolia; 6 miles west on Nichols Sawmill to right at Meadowsweet (entrance to Clear Creek Forest); left at Pipestem (2nd 4-way stop); right on Acacia; home on the right.
Access/Frontage:Acacia Dr.
Terrain Description:Fenced with a wooded buffer between the house and street as well as in the backyard.
Restrictions:Deed Restrictions
Land Use:Free Standing, Single Family
Utilities:Public Water, Septic Tank
Legal Description:CLEAR CREEK FOREST 12, BLK 6, Lot 33, Montgomery Co., TX
Corners/Property Lines:Visible and/or marked in field.
Detailed Amenities
Exterior Construction:Cement Board
Roof:Composition
Foundation:Slab
Number Of Unit Stories:1
Garage/Carport:2
Heating:Central Electric
Cooling:Central Electric
Flooring:Carpet
Microwave:Yes
Stove Type:Electric
Oven Type:Electric
Number Of Fireplaces:1
Fireplace Type:Wood Burning
Utility Room:In House
Washer/Dryer:Electric Dryer Connection, Washer Connections
Master Bath Features:Double sink, master bath + separate shower, whirlpool/tub
Financial
Earnest Money:5%
Tax Amount:$4,800
Tax Year:2019
Tax ID:3415-12-20200
Payment Options:Cash Sale, Conventional, FHA
Maintenance Fee:$210
Maintenance Fee Frequency:Yearly
HOA Contact:Magnolia Property Management
Phone #:281-599-0098
Disclaimers
Listing Disclaimer:The use and/or reproduction of any marketing materials generated by HomeLand Properties, Inc. and/or its associated clients, including, but not limited to, maps, videos, photos, spreadsheets, diagrams, contracts, documents, etc. is strictly prohibited without written consent. The information contained herein is from sources deemed reliable but is not guaranteed by HomeLand Properties, Inc. The offerings are subject to change in price, errors, omissions, prior sales or withdrawal without notice. This disclaimer supersedes any & all information published by other MLS sites whether by permission or not, including, but not limited to, co-broker fees, if any. Acreage size and dimensions are approximate. County Appraisal District (CAD) market and tax values, as well as acreage size and/or shape, are not applicable to real estate market conditions and/or this solicitation, other than for ag value (1D1) purposes.
Mineral Disclaimer:Oil and gas minerals have been reserved by prior owners.
Other reservations subject to title and/or sellers contract when applicable.
Easement Disclaimer:Visible and apparent and/or marked in field., Electrical
Room Sizes
Kitchen:
13'x12'
Den:
19'x18'
Breakfast Rm:
12'x9'
Master Bedroom:
15'x14'
2nd Bedroom:
12'x11'
3rd Bedroom:
10'x10'
4th Bedroom:
10'x10'
Listing Agent
Property Photos:
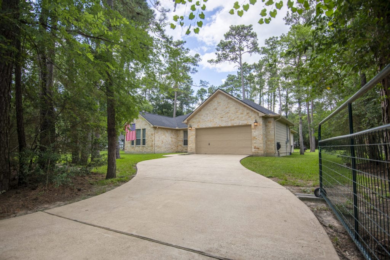
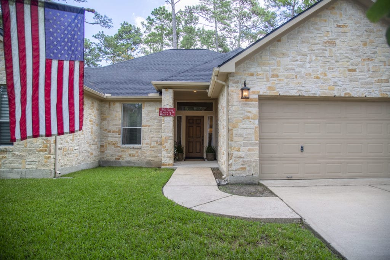
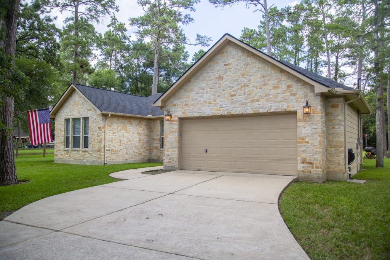
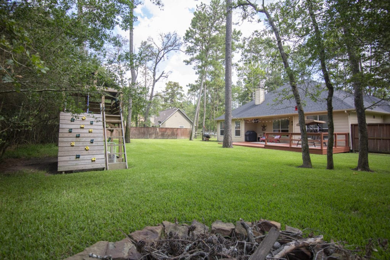
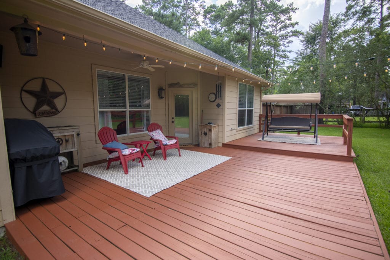
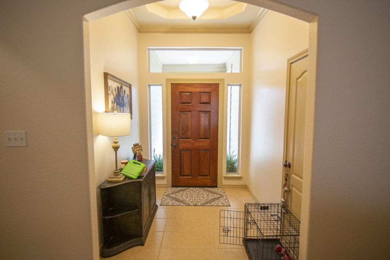

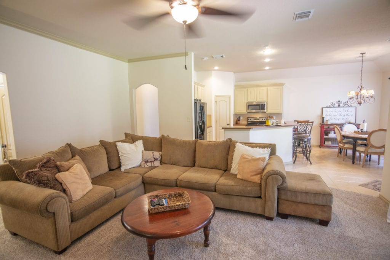
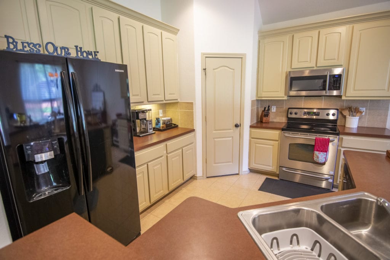
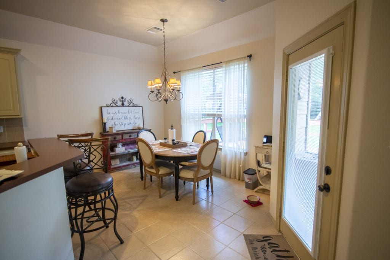
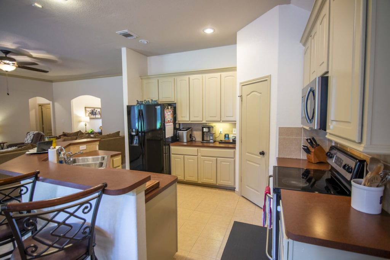
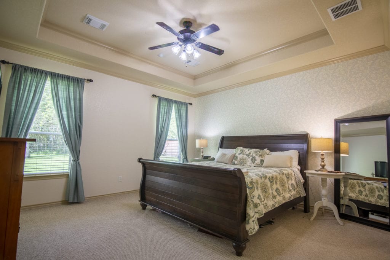
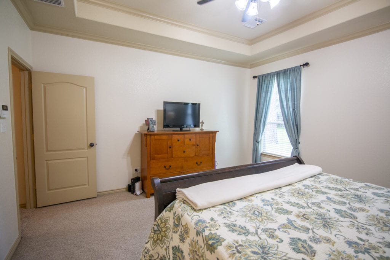
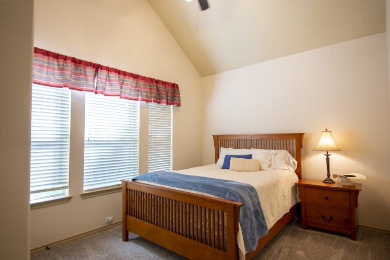
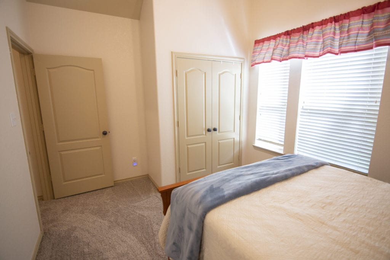
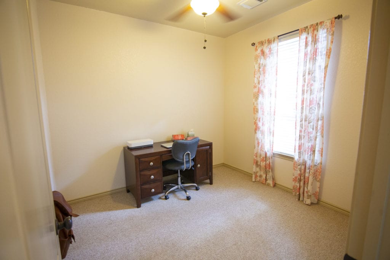
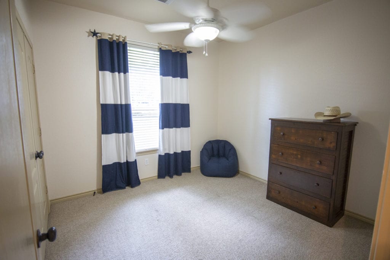
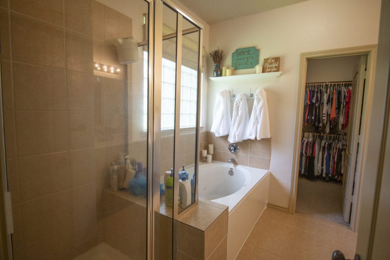
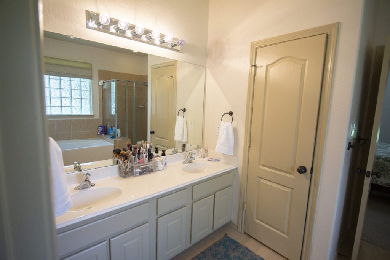
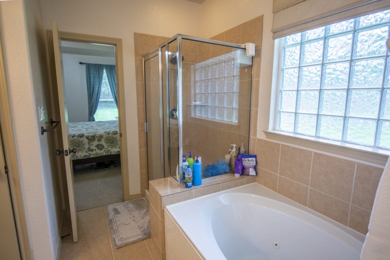
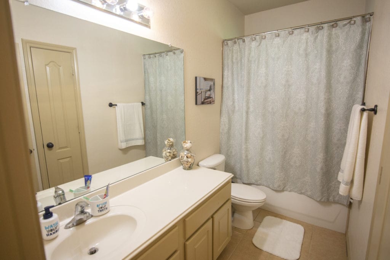
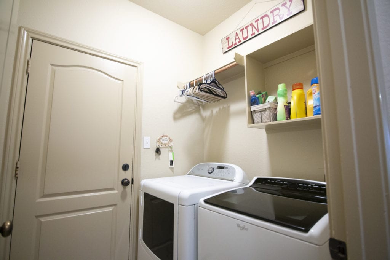
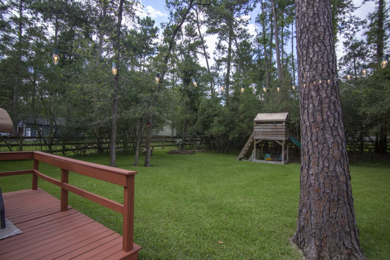
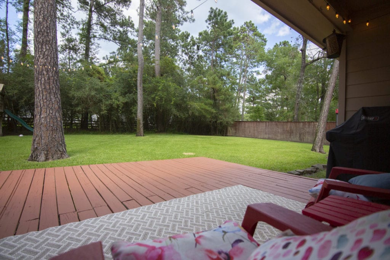
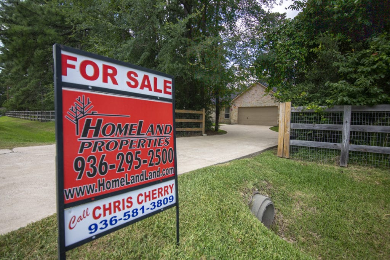
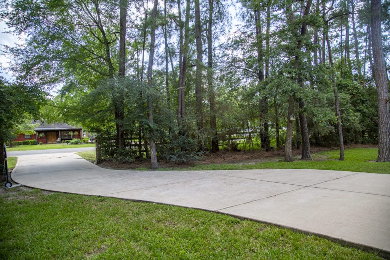
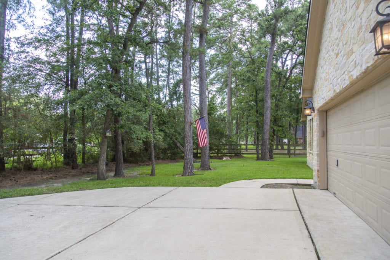
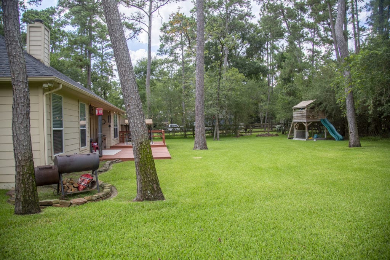
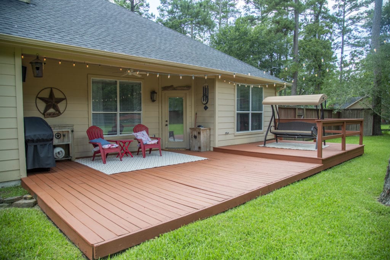
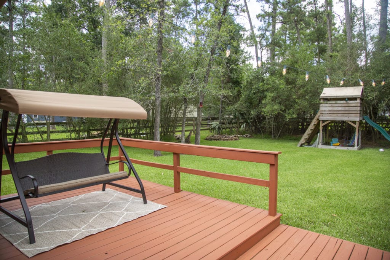
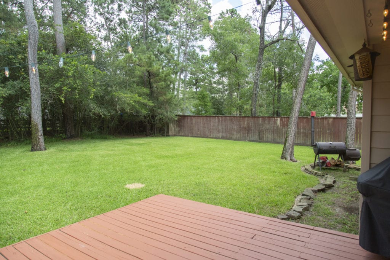
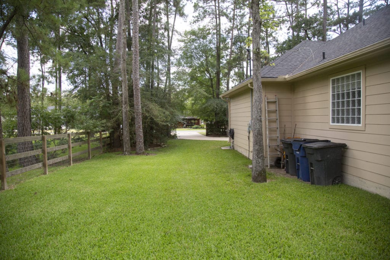
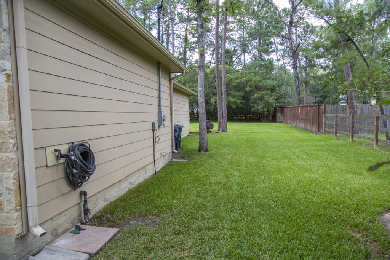
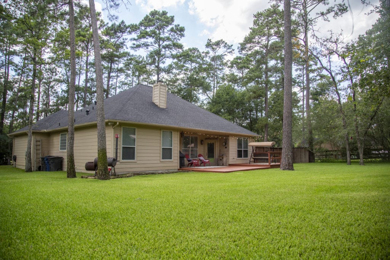
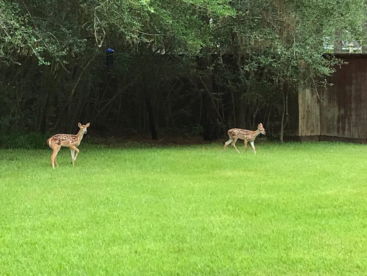
Showing/Viewing Instructions:Buyer &/or agents must notify Homeland Properties of intent to view/tour & make advance appointment. A minimum of 24 hours’ notice is required. Buyers must be accompanied by broker/agent. Licensed co-brokers are welcome to show this property by advance appointment and will receive a co-broker fee if the co-broker accompanies their buyer from the first contact to the closing of a sale.
Directions:From Magnolia; 6 miles west on Nichols Sawmill to right at Meadowsweet (entrance to Clear Creek Forest); left at Pipestem (2nd 4-way stop); right on Acacia; home on the right.
Access/Frontage:Acacia Dr.
Terrain Description:Fenced with a wooded buffer between the house and street as well as in the backyard.
Restrictions:Deed Restrictions
Land Use:Free Standing, Single Family
Utilities:Public Water, Septic Tank
Legal Description:CLEAR CREEK FOREST 12, BLK 6, Lot 33, Montgomery Co., TX
Corners/Property Lines:Visible and/or marked in field.
Exterior Construction:Cement Board
Roof:Composition
Foundation:Slab
Number Of Unit Stories:1
Garage/Carport:2
Heating:Central Electric
Cooling:Central Electric
Flooring:Carpet
Microwave:Yes
Stove Type:Electric
Oven Type:Electric
Number Of Fireplaces:1
Fireplace Type:Wood Burning
Utility Room:In House
Washer/Dryer:Electric Dryer Connection, Washer Connections
Master Bath Features:Double sink, master bath + separate shower, whirlpool/tub
Earnest Money:5%
Tax Amount:$4,800
Tax Year:2019
Tax ID:3415-12-20200
Payment Options:Cash Sale, Conventional, FHA
Maintenance Fee:$210
Maintenance Fee Frequency:Yearly
HOA Contact:Magnolia Property Management
Phone #:281-599-0098
Listing Disclaimer:The use and/or reproduction of any marketing materials generated by HomeLand Properties, Inc. and/or its associated clients, including, but not limited to, maps, videos, photos, spreadsheets, diagrams, contracts, documents, etc. is strictly prohibited without written consent. The information contained herein is from sources deemed reliable but is not guaranteed by HomeLand Properties, Inc. The offerings are subject to change in price, errors, omissions, prior sales or withdrawal without notice. This disclaimer supersedes any & all information published by other MLS sites whether by permission or not, including, but not limited to, co-broker fees, if any. Acreage size and dimensions are approximate. County Appraisal District (CAD) market and tax values, as well as acreage size and/or shape, are not applicable to real estate market conditions and/or this solicitation, other than for ag value (1D1) purposes.
Mineral Disclaimer:Oil and gas minerals have been reserved by prior owners.
Other reservations subject to title and/or sellers contract when applicable.
Easement Disclaimer:Visible and apparent and/or marked in field., Electrical
Kitchen:
13'x12'
Den:
19'x18'
Breakfast Rm:
12'x9'
Master Bedroom:
15'x14'
2nd Bedroom:
12'x11'
3rd Bedroom:
10'x10'
4th Bedroom:
10'x10'
