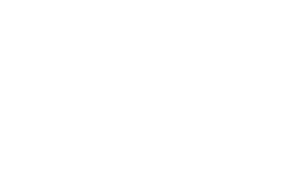Homeland Properties
Sold: 2402 Sycamore Ave #B-4
Residential, Walker County
2402 Sycamore Avenue, Huntsville, TX 77340
Listing ID: 26426
$74,900 Total
Property Description:
Second floor unit in the ever popular Sycamore Village Complex.
Property Details:
Beds:2
Baths:2
Sq. Feet:1,024
Year Built:1984
Other Details
Showing/Viewing Instructions:Buyer &/or agents must notify Homeland Properties of intent to view/tour & make advance appointment. A minimum of 24 hours’ notice is required. Buyers must be accompanied by broker/agent. Licensed co-brokers are welcome to show this property by advance appointment and will receive a co-broker fee if the co-broker accompanies their buyer from the first contact to the closing of a sale.
Directions:From Sam Houston Ave. take a left on Sycamore Ave. Look for Sycamore Village III on left. Building B is the second building on right after turning into the complex.
Restrictions:N/A
Land Use:Condominiums, Townhouse
Utilities:Public Water, Public Sewer
Legal Description:Sycamore III, Blk 2, Lot 4, Walker Co., TX.
Detailed Amenities
Exterior Construction:Wood
Roof:Composition
Heating:Central Gas
Cooling:Central Electric
Flooring:Carpet, Vinyl
Microwave:Yes
Dishwasher:Yes
Stove Type:Freestanding
Oven Type:Freestanding
Number Of Fireplaces:1
Fireplace Type:Gas Log
Washer/Dryer:Electric Dryer Connection, Washer Connections
Pool:Private, In Ground
Financial
Earnest Money:5%
Tax Amount:$1,366.25
Tax Year:2018
Payment Options:Cash Sale, Conventional
Maintenance Fee:$190
Maintenance Fee Frequency:Monthly
HOA Contact:Sycamore Village Owners Assosciation
Phone #:936-577-6090
Disclaimers
Listing Disclaimer:The Use And/or Reproduction Of Any Marketing Materials Generated By HomeLand Properties, Inc. And/or Its Associated Clients, Including, But Not Limited To, Maps, Videos, Photos, Spreadsheets, Diagrams, Contracts, Documents, Etc. Is Strictly Prohibited Without Written Consent. The information contained herein is from sources deemed reliable but is not guaranteed by HomeLand Properties, Inc. The offerings are subject to change in price, errors, omissions, prior sales or withdrawal without notice. This disclaimer supersedes any & all information published by other MLS sites whether by permission or not, including, but not limited to, co-broker fees, if any. Acreage size and dimensions are approximate.
Legal Disclaimer:Size is approximate and subject to recorded legal description or surveyed gross acres to include, but not limited to, any acres lying within roads & easement.
Room Sizes
Kitchen:
12 x 5
Bedroom:
11 x 11
Living Room:
13 x 17
Bedroom:
11 x 11
Listing Agents
Property Photos:
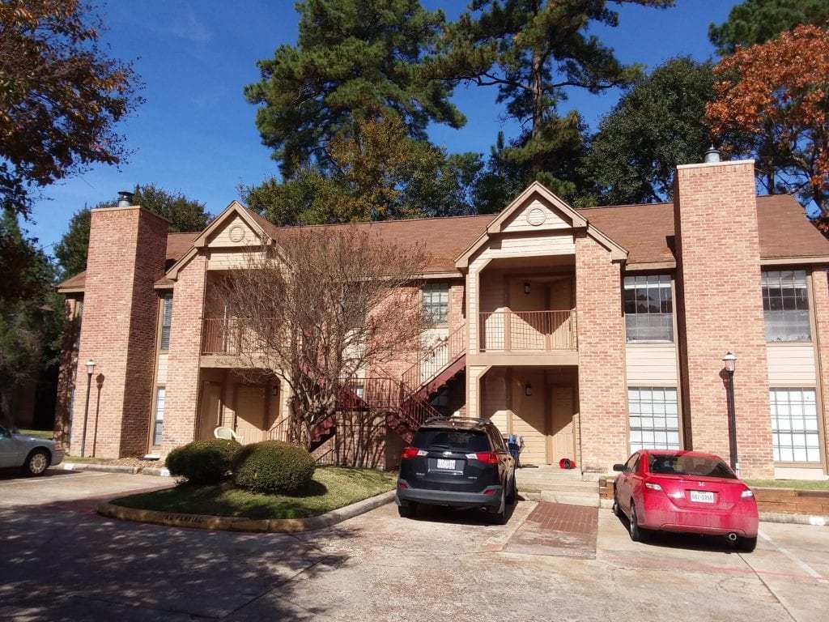
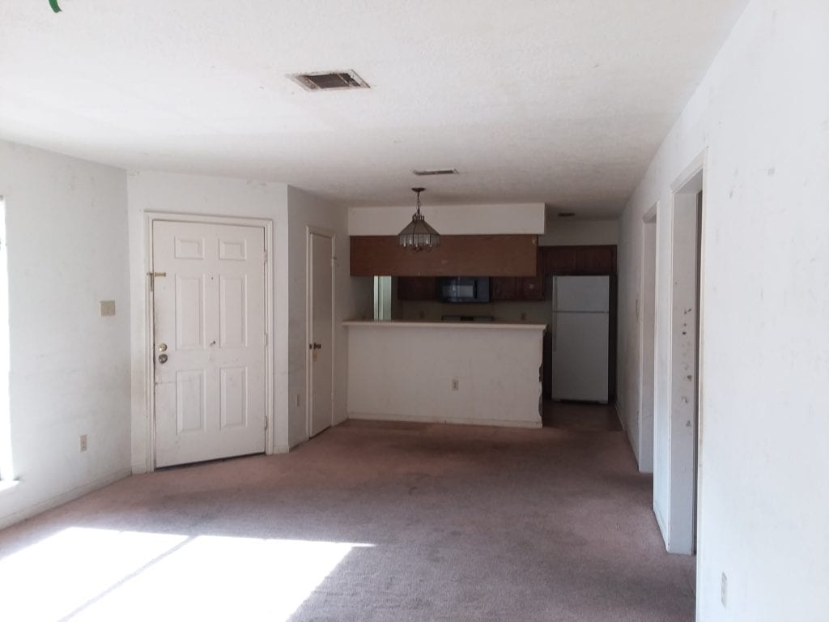
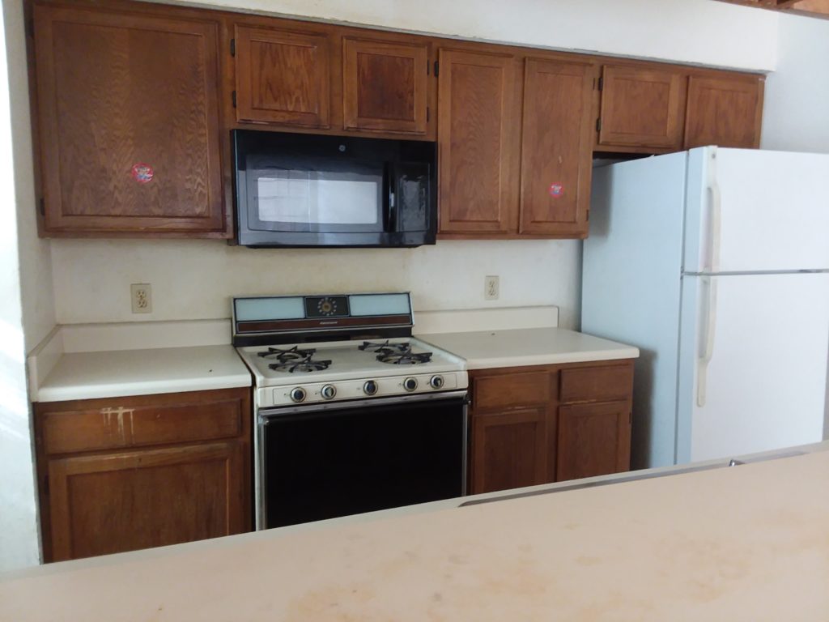
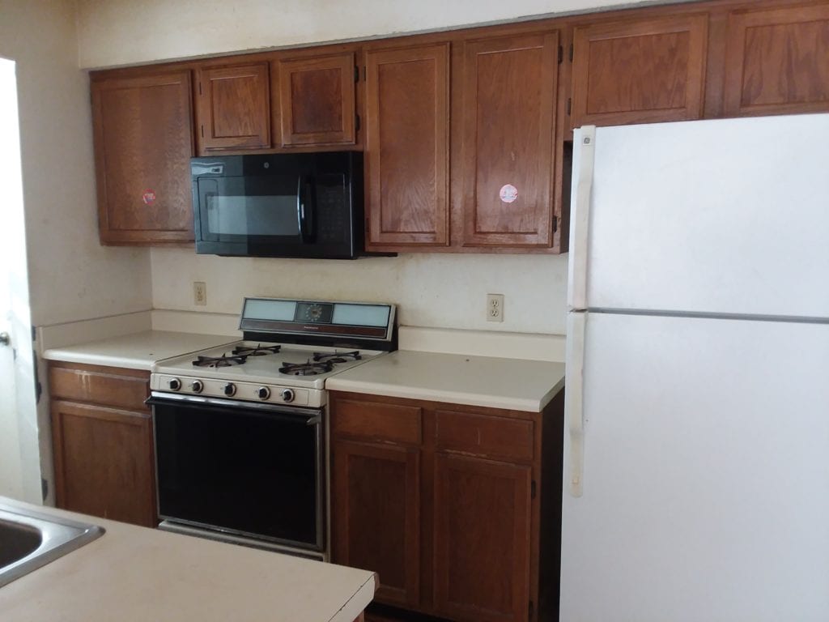
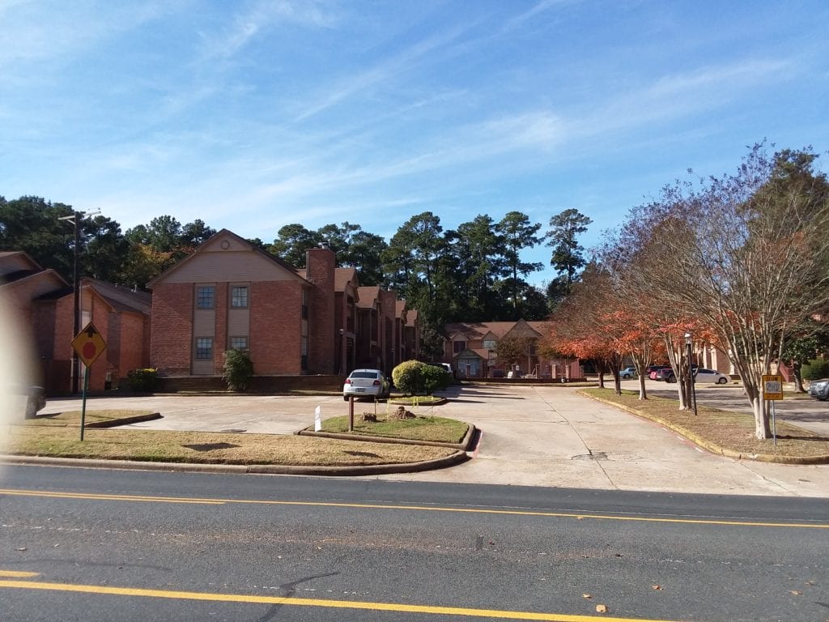
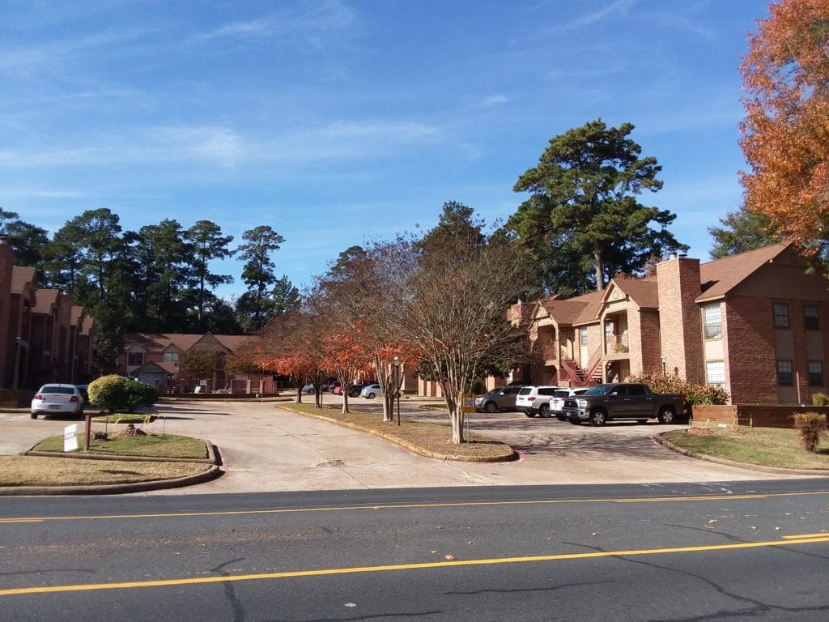
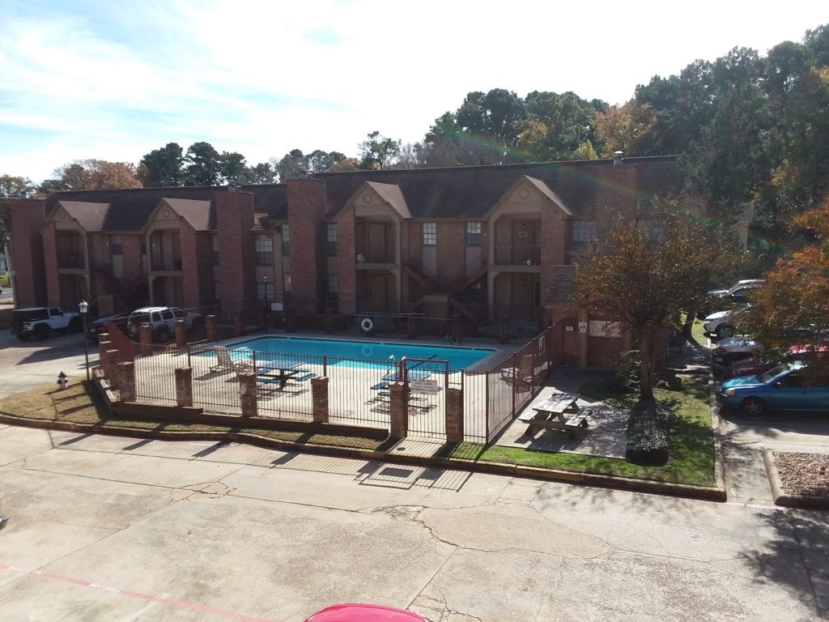
Showing/Viewing Instructions:Buyer &/or agents must notify Homeland Properties of intent to view/tour & make advance appointment. A minimum of 24 hours’ notice is required. Buyers must be accompanied by broker/agent. Licensed co-brokers are welcome to show this property by advance appointment and will receive a co-broker fee if the co-broker accompanies their buyer from the first contact to the closing of a sale.
Directions:From Sam Houston Ave. take a left on Sycamore Ave. Look for Sycamore Village III on left. Building B is the second building on right after turning into the complex.
Restrictions:N/A
Land Use:Condominiums, Townhouse
Utilities:Public Water, Public Sewer
Legal Description:Sycamore III, Blk 2, Lot 4, Walker Co., TX.
Exterior Construction:Wood
Roof:Composition
Heating:Central Gas
Cooling:Central Electric
Flooring:Carpet, Vinyl
Microwave:Yes
Dishwasher:Yes
Stove Type:Freestanding
Oven Type:Freestanding
Number Of Fireplaces:1
Fireplace Type:Gas Log
Washer/Dryer:Electric Dryer Connection, Washer Connections
Pool:Private, In Ground
Earnest Money:5%
Tax Amount:$1,366.25
Tax Year:2018
Payment Options:Cash Sale, Conventional
Maintenance Fee:$190
Maintenance Fee Frequency:Monthly
HOA Contact:Sycamore Village Owners Assosciation
Phone #:936-577-6090
Listing Disclaimer:The Use And/or Reproduction Of Any Marketing Materials Generated By HomeLand Properties, Inc. And/or Its Associated Clients, Including, But Not Limited To, Maps, Videos, Photos, Spreadsheets, Diagrams, Contracts, Documents, Etc. Is Strictly Prohibited Without Written Consent. The information contained herein is from sources deemed reliable but is not guaranteed by HomeLand Properties, Inc. The offerings are subject to change in price, errors, omissions, prior sales or withdrawal without notice. This disclaimer supersedes any & all information published by other MLS sites whether by permission or not, including, but not limited to, co-broker fees, if any. Acreage size and dimensions are approximate.
Legal Disclaimer:Size is approximate and subject to recorded legal description or surveyed gross acres to include, but not limited to, any acres lying within roads & easement.
Kitchen:
12 x 5
Bedroom:
11 x 11
Living Room:
13 x 17
Bedroom:
11 x 11
