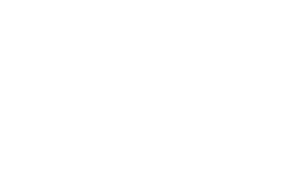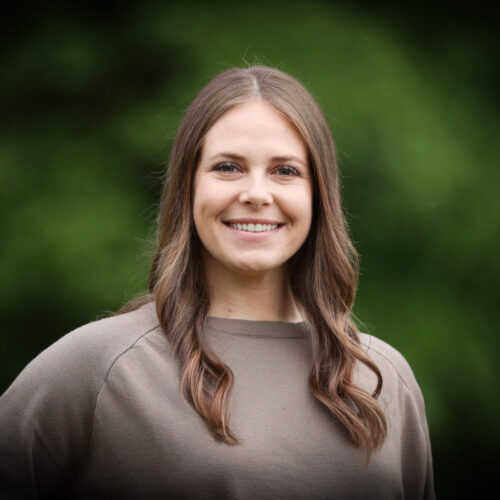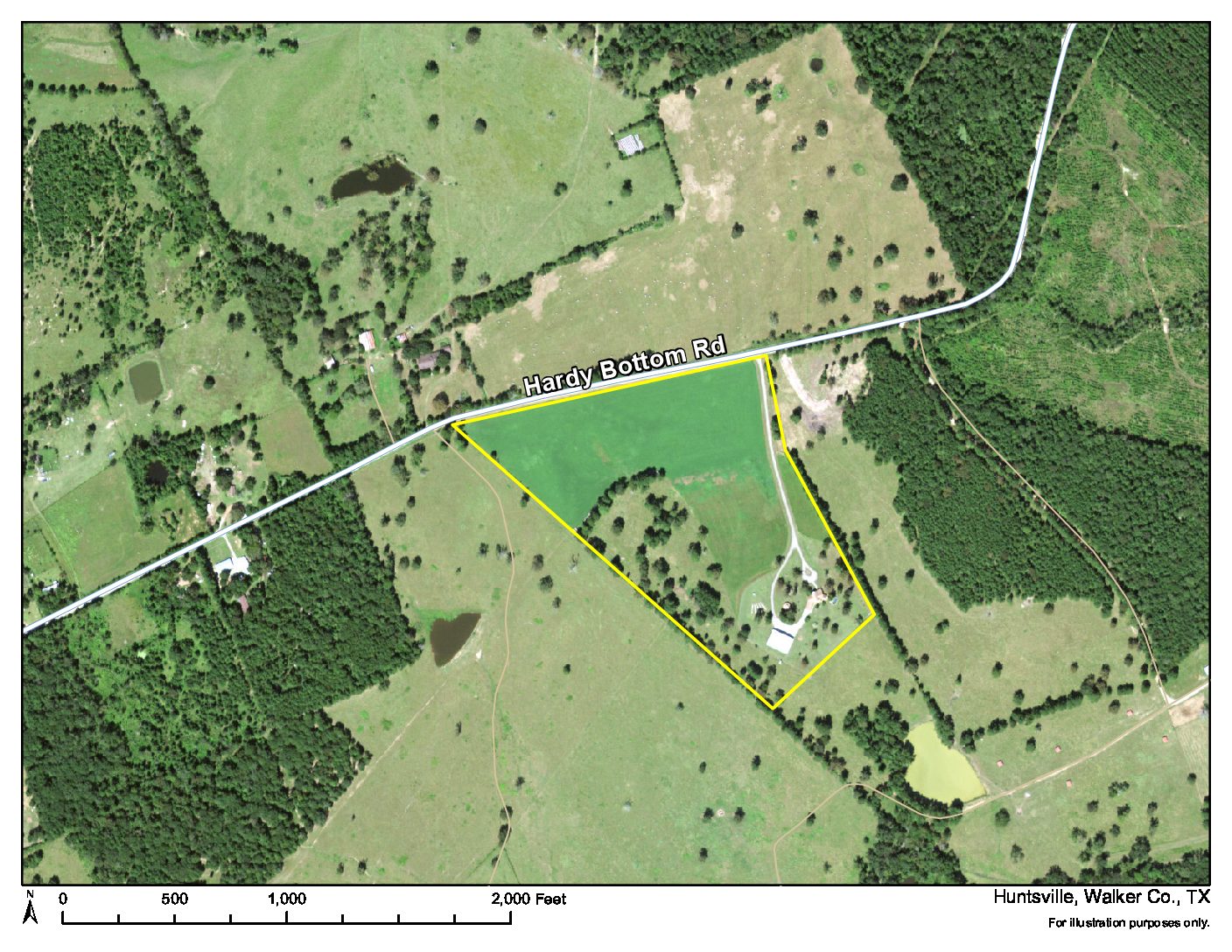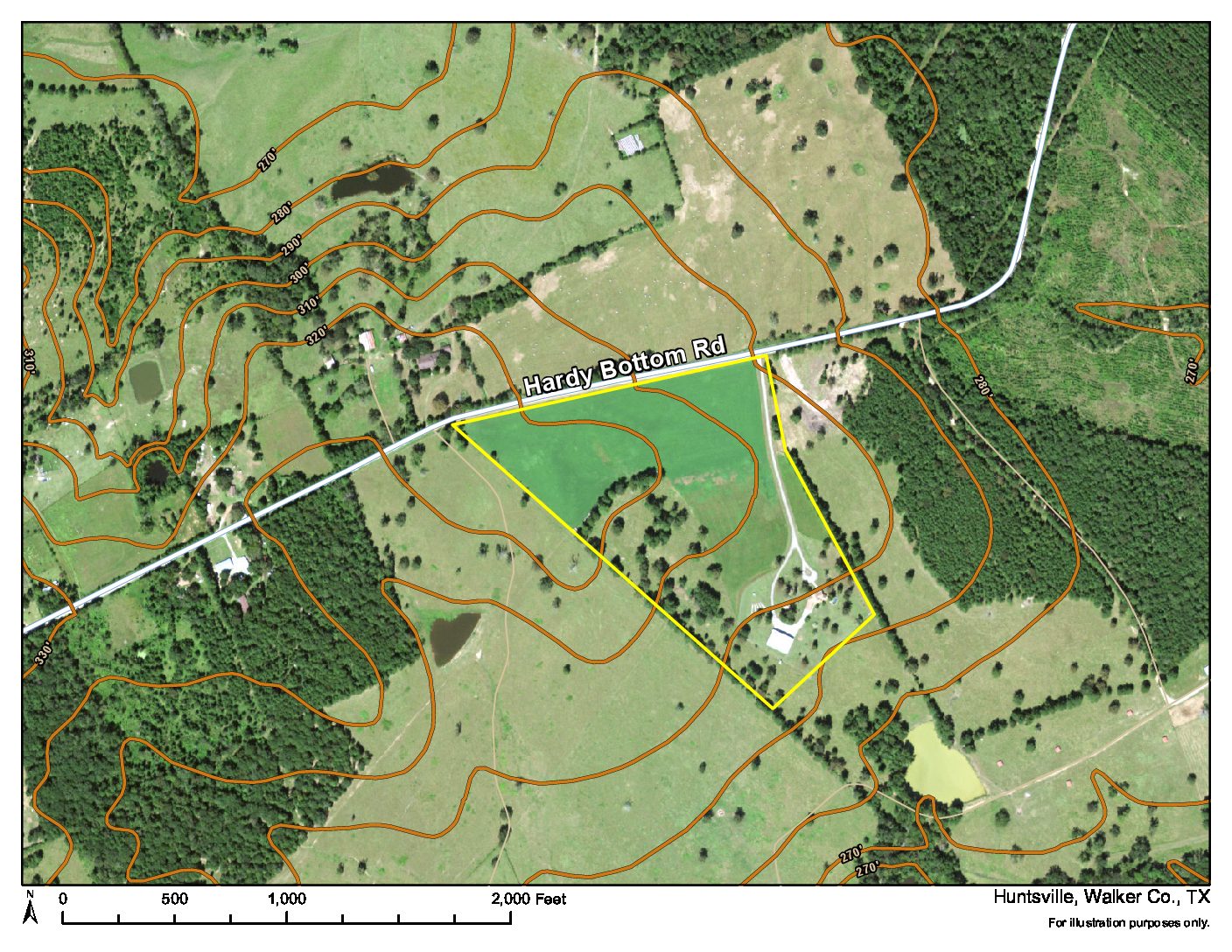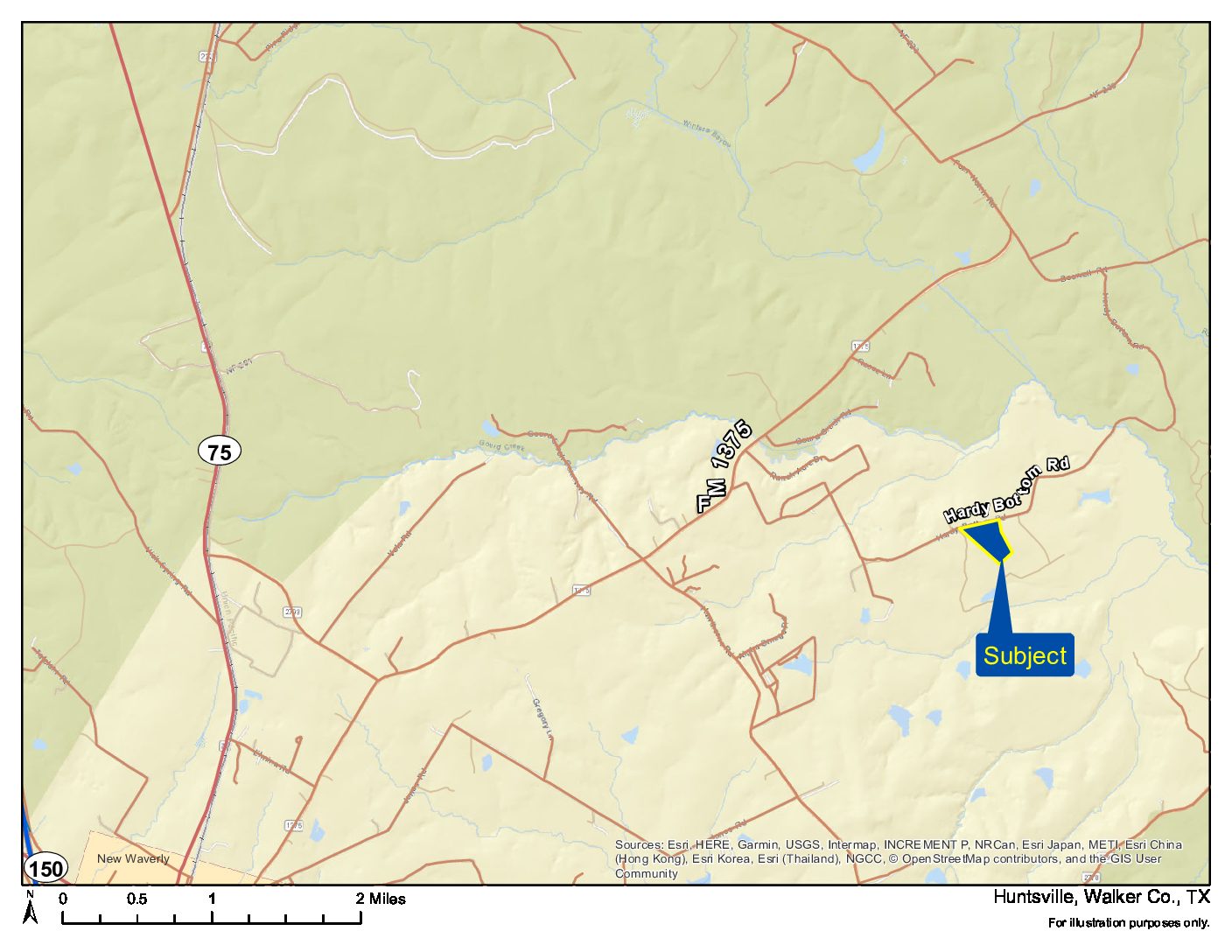Homeland Properties
Sold: 34 Acres | The Hardy Bottom Ranch
Land, Residential, Walker County
Hardy Bottom Road, New Waverly, Texas 77358
Listing ID: 25785
34 Acres$845,000 Total
Property Description:
Beautifully secluded property just outside the town of New Waverly with log siding and river rock accents! The home features 3 large bedrooms and 3 bathrooms along with a loft/office on second story with circular stairway access. Host gatherings at the enclosed outdoor gazebo or bonus space located inside barn with full kitchen and bathroom! The Hardy Bottom Ranch is an outdoor enthusiasts paradise also featuring a certified competition trap shooting range, 20 acre cash producing hay field, and RV spot! Also offered as 87 acres with house.
Specs:
Home
– 3,423 sq. ft.
– 3 bedrooms
– 3 bathrooms
– Loft/office space
– Garage
– Laundry room
Barn
– Total 3,600 sq. ft.
– 1,000 sq. ft. of the total is usable living space
– Full kitchen
– Full bathroom
RV spot
Outdoor enclosed gazebo
Certified Trap Shooting Range
Property Details:
Beds:3
Baths:3
Sq. Feet:3,423
Year Built:2007
Other Details
Showing/Viewing Instructions:Buyer &/or agents must notify Homeland Properties of intent to view/tour & make advance appointment. A minimum of 24 hours’ notice is required. Buyers must be accompanied by broker/agent. Licensed co-brokers are welcome to show this property by advance appointment and will receive a co-broker fee if the co-broker accompanies their buyer from the first contact to the closing of a sale.
Directions:New Waverly, TX. South of Huntsville, TX.
Terrain Description:Rolling. No floodplain per maps on file.
Restrictions:N/A
Land Use:Horse Farm, Hunting, Leisure Ranch, Recreation
Utilities:Well, Septic Tank, Electricity
Legal Description:Flores V Survey, A-20, Walker Co., TX.
Detailed Amenities
Exterior Construction:Wood, Brick, Stone & Wood
Roof:Composition
Foundation:Slab
Number Of Unit Stories:2
Garage/Carport:2 car garage
Heating:Central Electric
Cooling:Central Electric
Flooring:Carpet, Tile, Concrete
Microwave:Yes
Dishwasher:Yes
Disposal:Yes
Oven Type:Double
Number Of Fireplaces:1
Fireplace Type:Wood Burning
Utility Room:Laundry room with extra sink
Washer/Dryer:Washer Connections, Dryer Connections
Financial
Earnest Money:5%
Tax ID:52056
Disclaimers
Listing Disclaimer:The Use And/or Reproduction Of Any Marketing Materials Generated By HomeLand Properties, Inc. And/or Its Associated Clients, Including, But Not Limited To, Maps, Videos, Photos, Spreadsheets, Diagrams, Contracts, Documents, Etc. Is Strictly Prohibited Without Written Consent. The information contained herein is from sources deemed reliable but is not guaranteed by HomeLand Properties, Inc. The offerings are subject to change in price, errors, omissions, prior sales or withdrawal without notice. This disclaimer supersedes any & all information published by other MLS sites whether by permission or not, including, but not limited to, co-broker fees, if any. Acreage size and dimensions are approximate.
Legal Disclaimer:Size is approximate and subject to recorded legal description or surveyed gross acres to include, but not limited to, any acres lying within roads & easement.
Title and Survey Disclaimer:Expense subject to negotiation. Seller requires use of seller's preferred surveyor/title company.
Mineral Disclaimer:Oil & gas minerals have been reserved by prior owners. Other reservations subject to title and/or sellers contract when applicable.
Easement Disclaimer:None known.
Tax Disclaimer:Current taxes based on home and 87 acres.
Room Sizes
Living Room:
20 x 20
Master Bedroom:
16 x 18
Bedroom 1 :
16 x 18
Bedroom 2 :
14 x 16
Listing Agents
Property Photos:
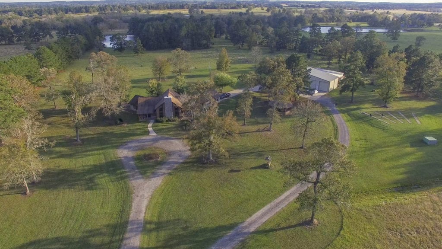
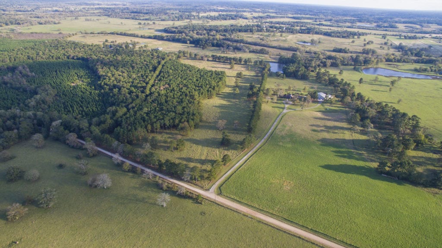
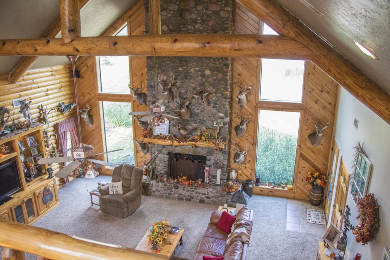
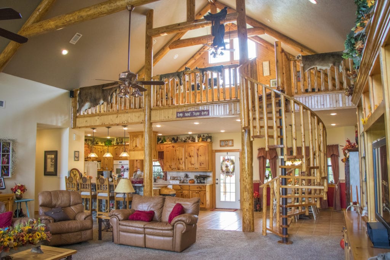
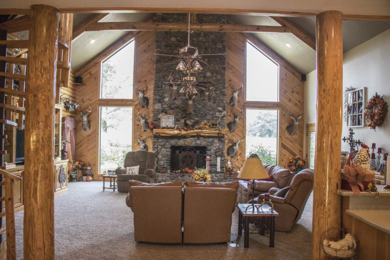
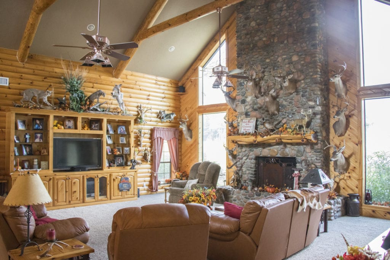
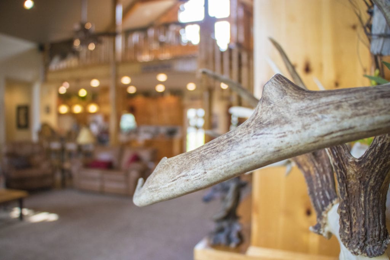
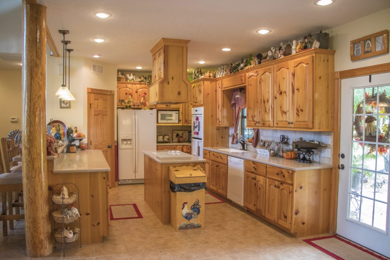
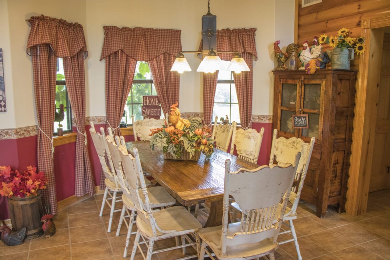
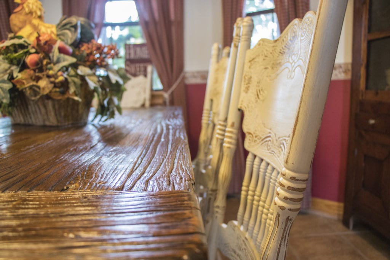
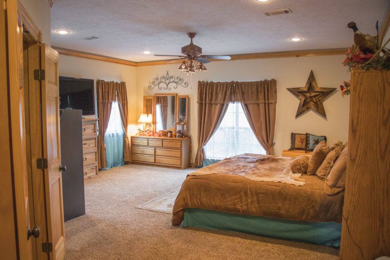
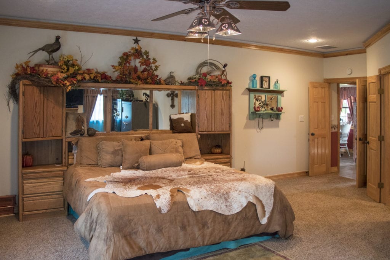
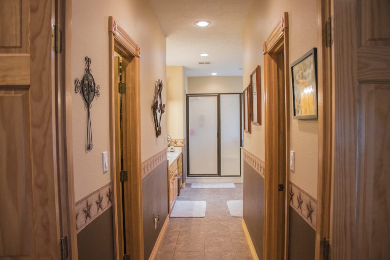
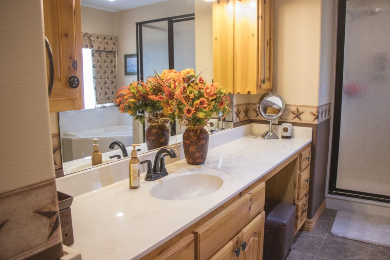
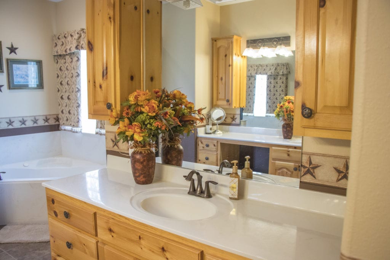
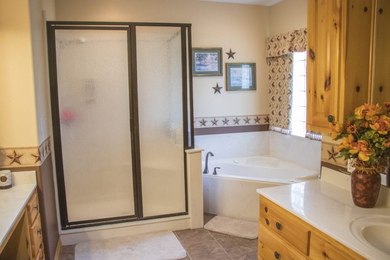

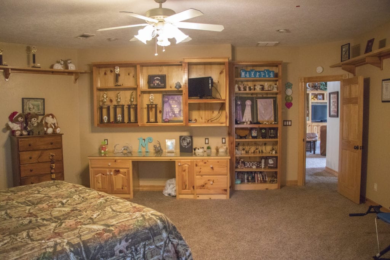
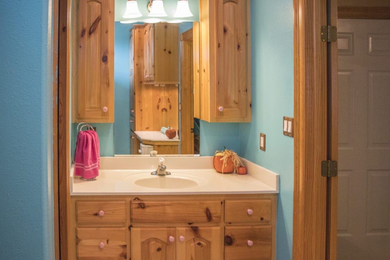
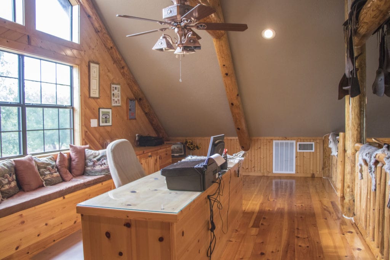
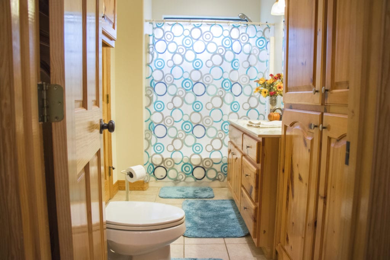
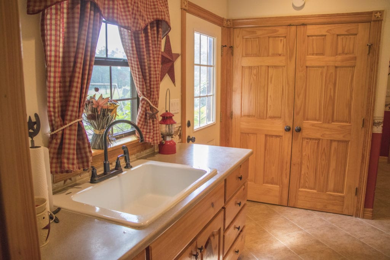
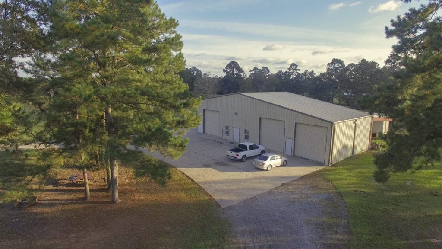
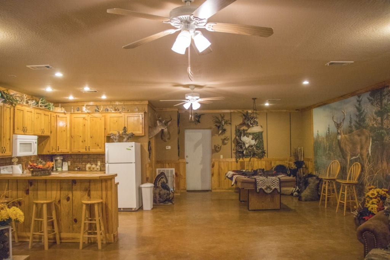
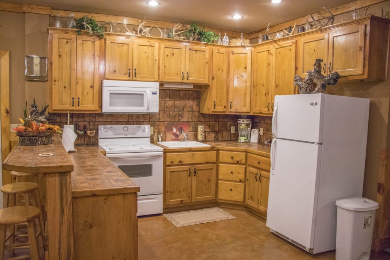
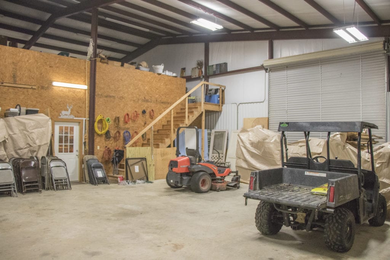
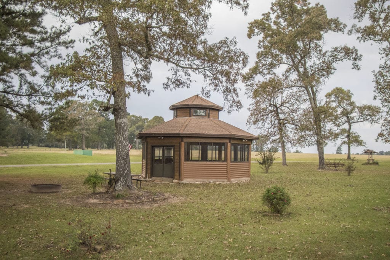
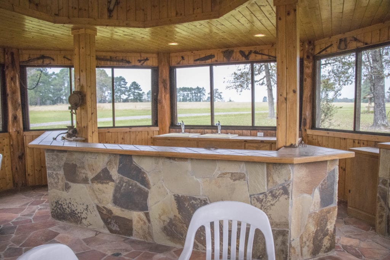
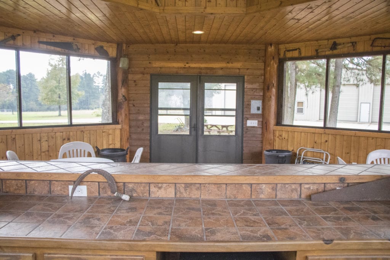
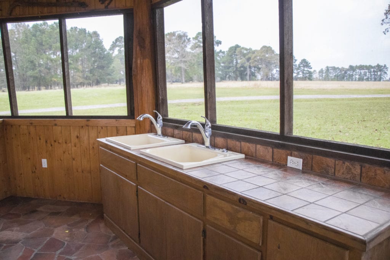
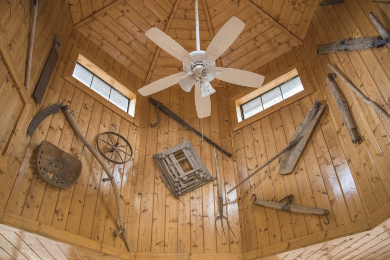
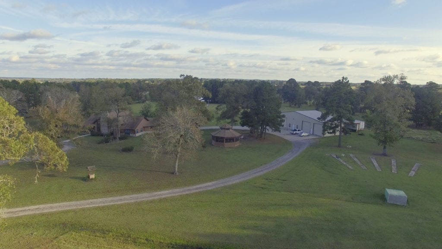
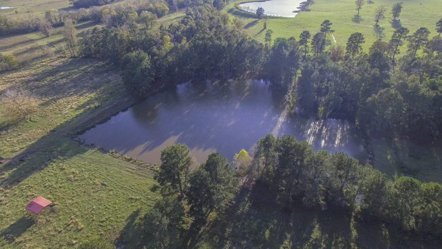
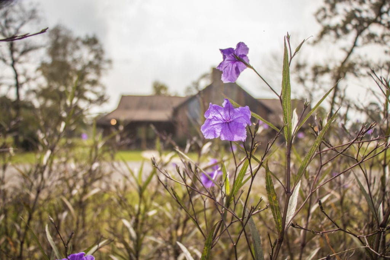
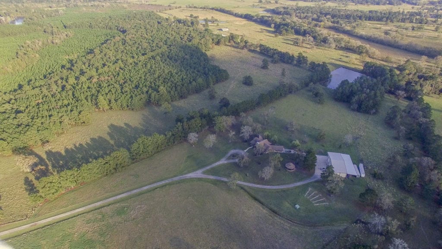
Showing/Viewing Instructions:Buyer &/or agents must notify Homeland Properties of intent to view/tour & make advance appointment. A minimum of 24 hours’ notice is required. Buyers must be accompanied by broker/agent. Licensed co-brokers are welcome to show this property by advance appointment and will receive a co-broker fee if the co-broker accompanies their buyer from the first contact to the closing of a sale.
Directions:New Waverly, TX. South of Huntsville, TX.
Terrain Description:Rolling. No floodplain per maps on file.
Restrictions:N/A
Land Use:Horse Farm, Hunting, Leisure Ranch, Recreation
Utilities:Well, Septic Tank, Electricity
Legal Description:Flores V Survey, A-20, Walker Co., TX.
Exterior Construction:Wood, Brick, Stone & Wood
Roof:Composition
Foundation:Slab
Number Of Unit Stories:2
Garage/Carport:2 car garage
Heating:Central Electric
Cooling:Central Electric
Flooring:Carpet, Tile, Concrete
Microwave:Yes
Dishwasher:Yes
Disposal:Yes
Oven Type:Double
Number Of Fireplaces:1
Fireplace Type:Wood Burning
Utility Room:Laundry room with extra sink
Washer/Dryer:Washer Connections, Dryer Connections
Earnest Money:5%
Tax ID:52056
Listing Disclaimer:The Use And/or Reproduction Of Any Marketing Materials Generated By HomeLand Properties, Inc. And/or Its Associated Clients, Including, But Not Limited To, Maps, Videos, Photos, Spreadsheets, Diagrams, Contracts, Documents, Etc. Is Strictly Prohibited Without Written Consent. The information contained herein is from sources deemed reliable but is not guaranteed by HomeLand Properties, Inc. The offerings are subject to change in price, errors, omissions, prior sales or withdrawal without notice. This disclaimer supersedes any & all information published by other MLS sites whether by permission or not, including, but not limited to, co-broker fees, if any. Acreage size and dimensions are approximate.
Legal Disclaimer:Size is approximate and subject to recorded legal description or surveyed gross acres to include, but not limited to, any acres lying within roads & easement.
Title and Survey Disclaimer:Expense subject to negotiation. Seller requires use of seller's preferred surveyor/title company.
Mineral Disclaimer:Oil & gas minerals have been reserved by prior owners. Other reservations subject to title and/or sellers contract when applicable.
Easement Disclaimer:None known.
Tax Disclaimer:Current taxes based on home and 87 acres.
Living Room:
20 x 20
Master Bedroom:
16 x 18
Bedroom 1 :
16 x 18
Bedroom 2 :
14 x 16
