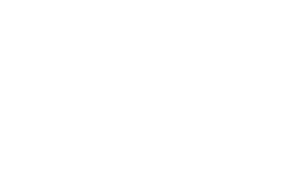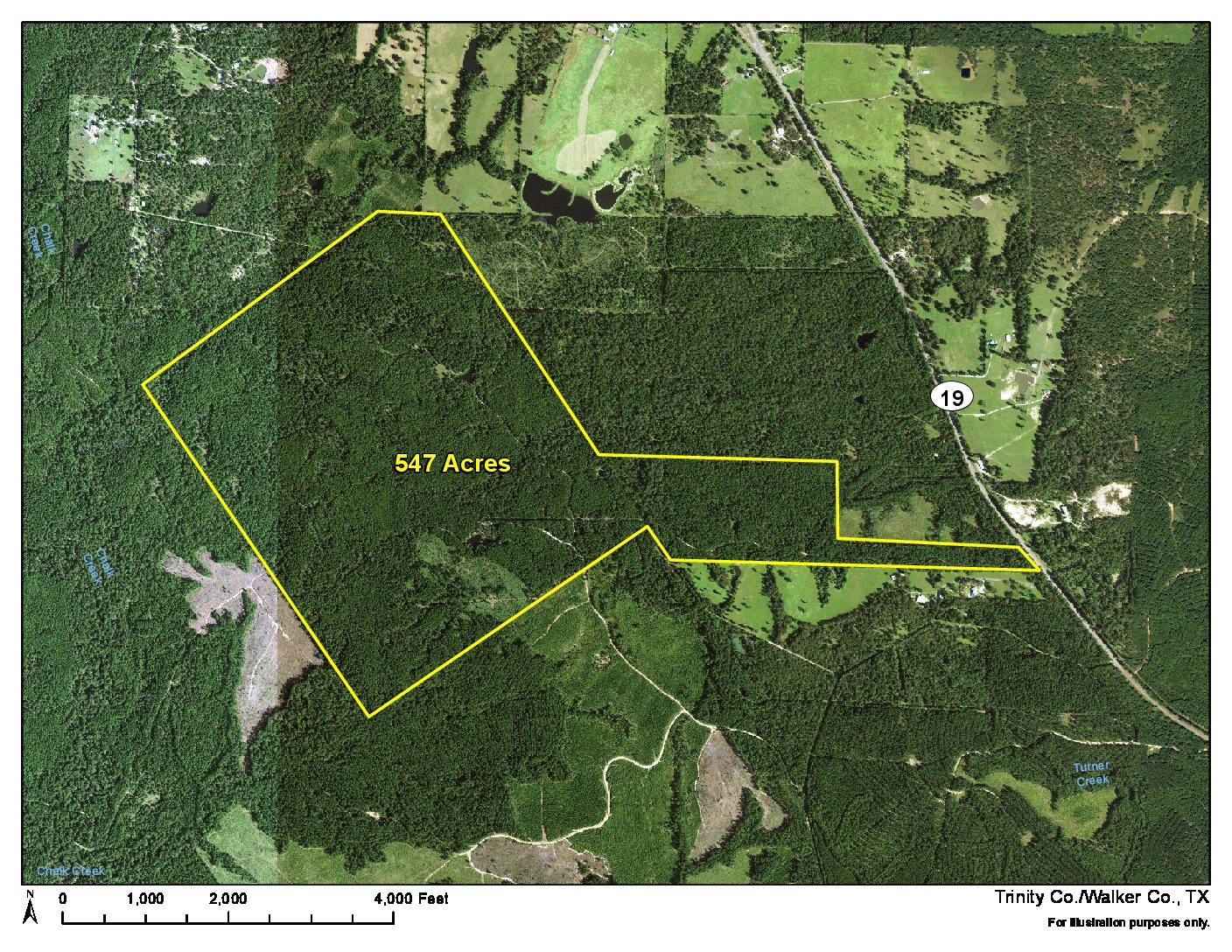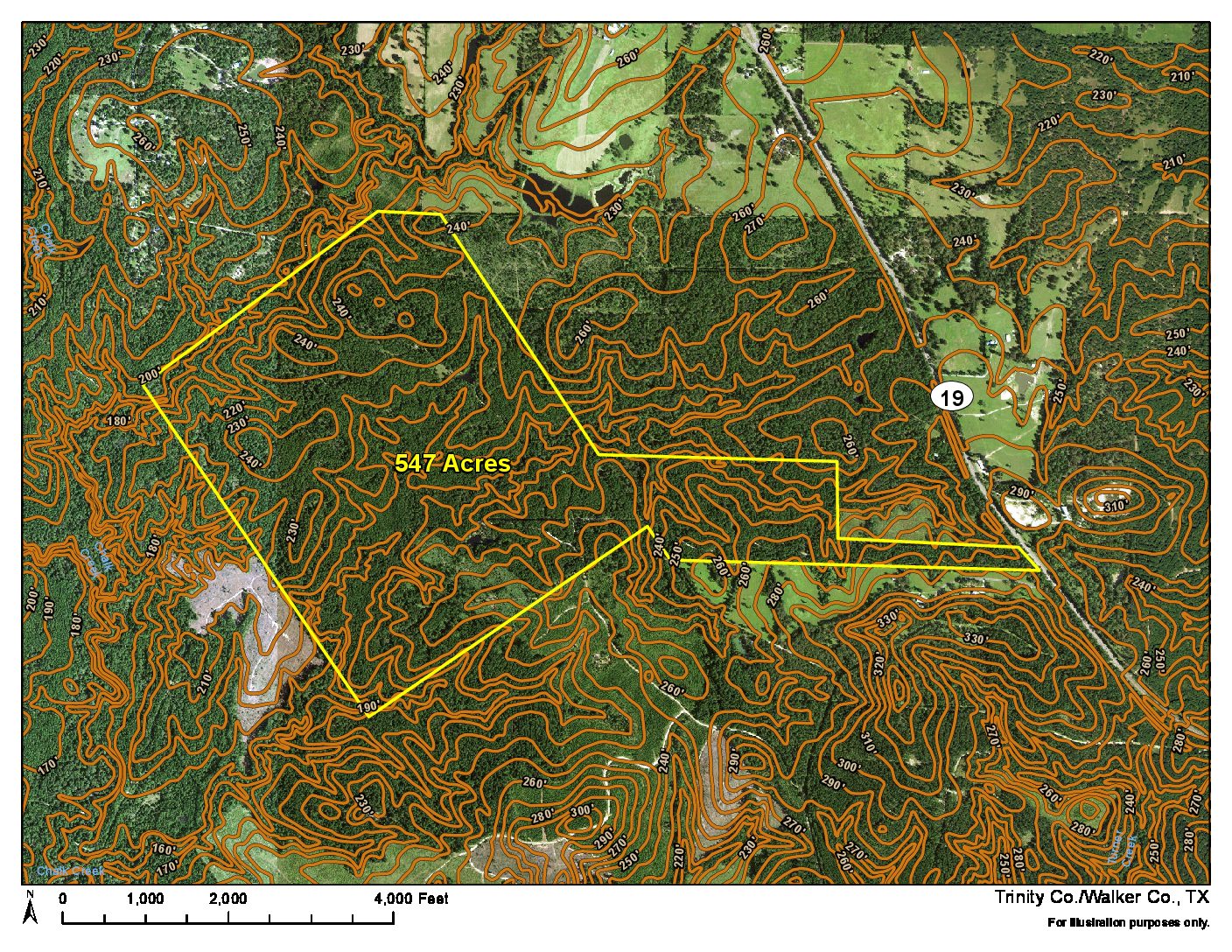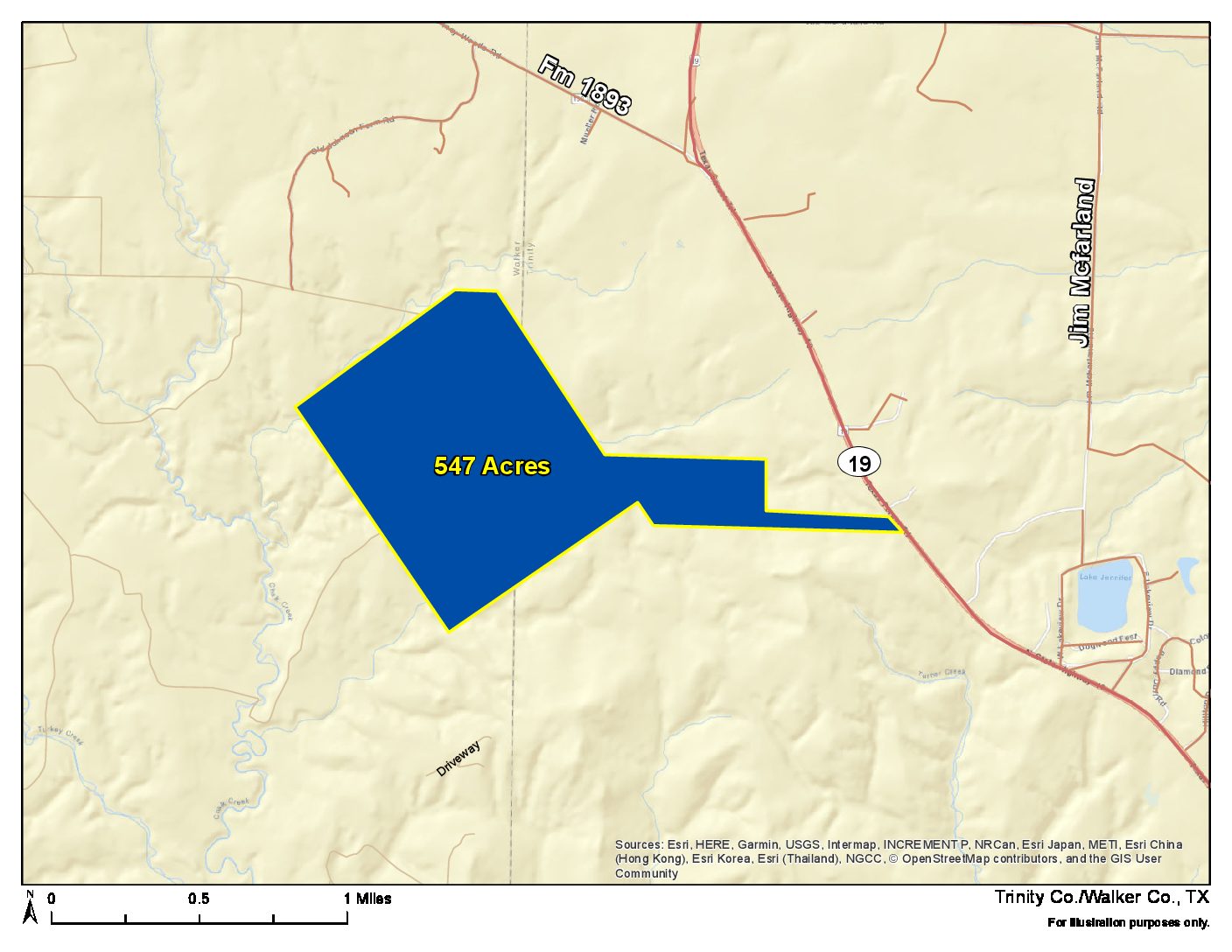Homeland Properties
Sold: 547 Acres | Big Woods Ranch
Land, Residential, Trinity County
Texas 19, Trinity, Texas 75862
Listing ID: 21515
547 Acres$2,995 per acre
Price Recently Reduced!
Property Description:
Beautiful Wooded Tract With Private Lakefront Homesite!
Beautiful native forestry tract with rolling topography. Seclusion yet easy access with SH 19 frontage. Internal driveway and trails give the property easy access throughout. 2 private lakes (see pics) and very nice custom manufactured home. 3/2, open island kitchen, electric fireplace, granite counters in kitchen and bathrooms, spacious closets and baths, overhead A/C vents, and accents throughout. The total property is in excellent condition with an abundance of merchantable and pre-merch timber. Ideal primary or secondary residence or vacation ranch. Abundant wildlife and native species. Low property taxes. Growing investment.
Property Details:
Beds:3
Baths:2
Sq. Feet:2,040
Year Built:2015
Other Details
Showing/Viewing Instructions:Buyer &/or agents must notify HomeLand Properties of intent to view/tour & make advance appointment. A minimum of 24 hours’ notice is required. Buyers must be accompanied by broker/agent. Licensed co-brokers are welcome to show this property by advance appointment and will receive a co-broker fee if the co-broker accompanies their buyer from the first contact to the closing of a sale.
Directions:North of Trinity, TX. East of Hwy 19. See location maps below.
Terrain Description:Rolling and wooded in mostly southern pine trees with hardwoods intermixed. No floodplain per maps on file. Lakefront.
Restrictions:N/A
Land Use:Cattle Ranch, Horse Farm, Horses Allowed, Hunting, Leisure Ranch, Mobile Home Allowed, Recreation, Timber, Unrestricted, Manufactured
Utilities:Well, Aerobic, Electricity
Legal Description:G. Badilla, A-002, J. Oyemann, A-0949, E. Gibson, A-0850, & E. Shaw, A-0829, Trinity Co., TX; G. Badillo, A-4, Walker Co., TX
Detailed Amenities
Exterior Construction:Wood
Roof:Wood Shingle
Foundation:Pier & Beam
Number Of Unit Stories:1
Heating:Central Electric
Cooling:Central Electric
Flooring:Carpet, Laminate
Dishwasher:Yes
Stove Type:Freestanding, Electric
Oven Type:Electric
Number Of Fireplaces:1
Fireplace Type:Electric
Utility Room:In House
Washer/Dryer:Electric Dryer Connection, Washer Connections
Master Bath Features:Soaker tub, separate shower, double sinks
Financial
Earnest Money:5%
Tax Amount:$2,967
Tax ID:10134, 23986, 23983, 23981, 23982
Payment Options:Cash Sale, Conventional, FHA, Investor, VA
Disclaimers
Listing Disclaimer:The Use And/or Reproduction Of Any Marketing Materials Generated By HomeLand Properties, Inc. And/or Its Associated Clients, Including, But Not Limited To, Maps, Videos, Photos, Spreadsheets, Diagrams, Contracts, Documents, Etc Is Strictly Prohibited Without Written Consent.The Information Contained Herein Is From Sources Deemed Reliable But Is Not Guaranteed By HomeLand Properties, Inc. The Offerings Are Subject To Change In Price, Errors, Omissions, Prior Sales Or Withdrawal Without Notice. This Disclaimer Supersedes Any & All Information Published By Other MLS Sites Whether By Permission Or Not, Including, But Not Limited To, Co-broker Fees, If Any. Acreage Size And Dimensions Are Approximate.
Legal Disclaimer:Size Is Per Prior Survey And Subject To Recorded Legal Description Or Surveyed Gross Acres To Include, But Not Limited To, Any Acres Lying Within Roads & Easement.
Title and Survey Disclaimer: Expense Subject To Negotiation. Seller Requires Use Of Seller's Preferred Surveyor/title Company.
Mineral Disclaimer:Oil & Gas Minerals Have Been Reserved By Prior Owners. Other Reservations Subject To Title And/or Sellers Contract When Applicable.
Tax Disclaimer:Approximately $5/Ac/Yr With Timber Exemption. Properties May Qualify For Future Exemption Subject To Usage.
Room Sizes
Living Room:
15x19
Kitchen:
15x9
Breakfast Room:
14x9
1st Bedroom:
15x15.5
2nd Bedroom:
14.5x12.2
3rd Bedroom:
14.5x12.2
Bath:
9x15.5
Storage Room:
8.5x11.5
Listing Agent
Property Photos:
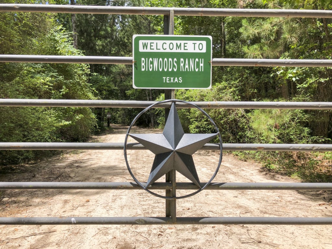
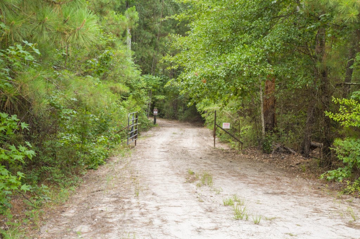
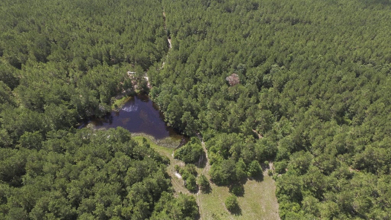
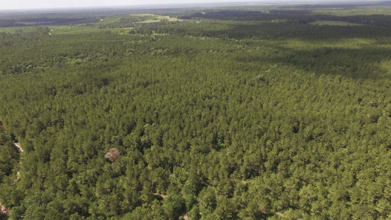
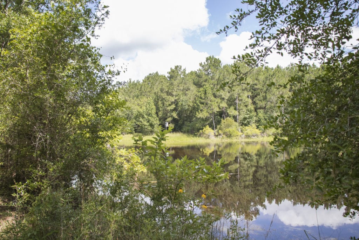
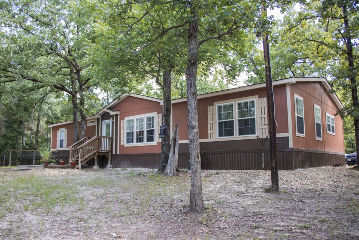
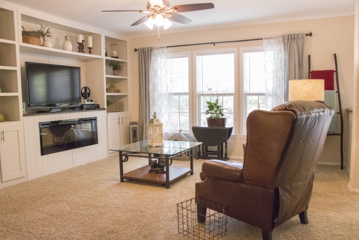
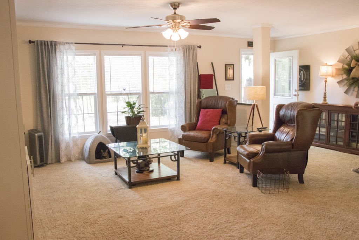
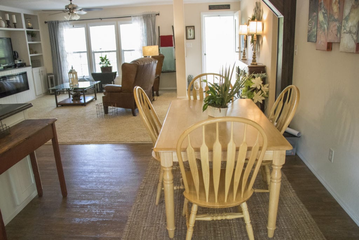
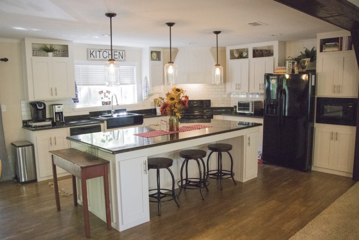
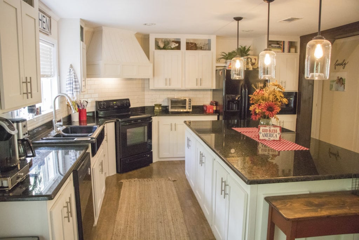
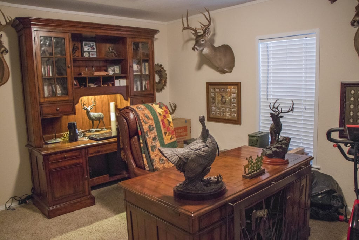
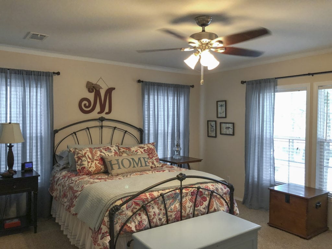
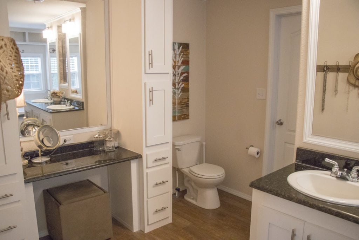
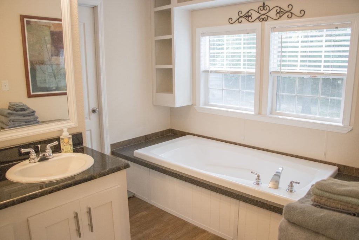
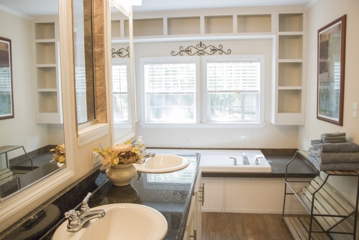
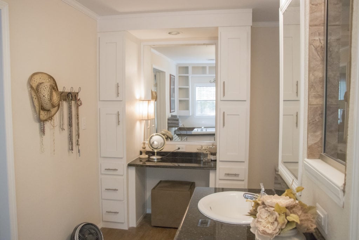
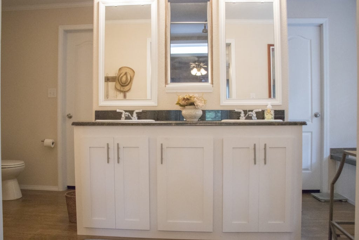
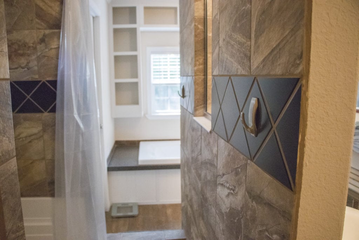
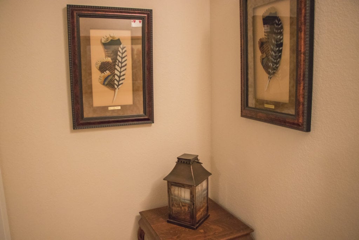
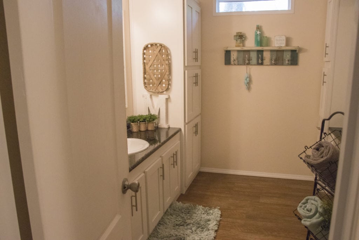
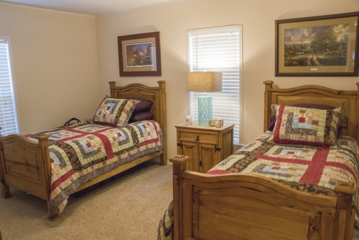
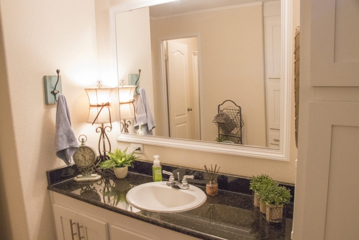
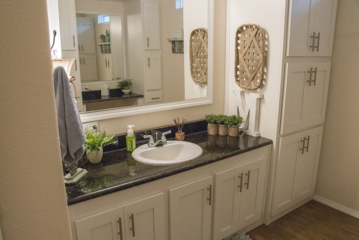
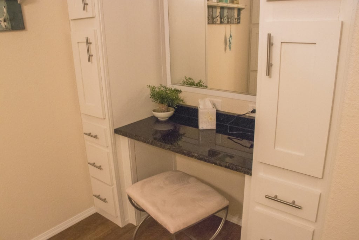
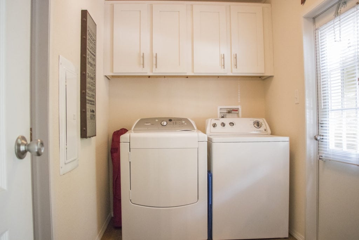
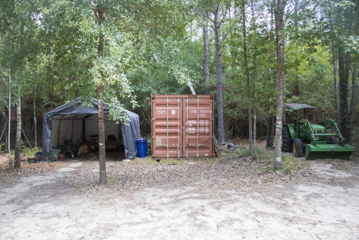
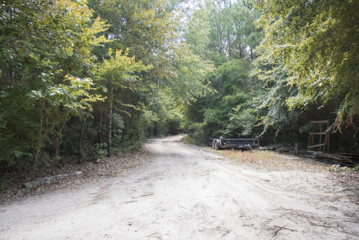
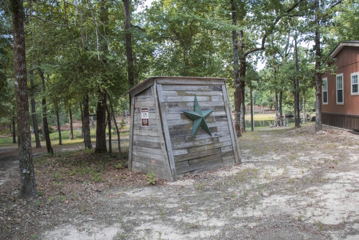
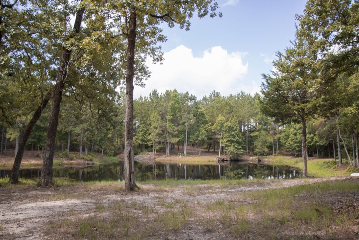

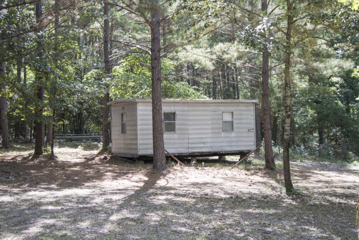
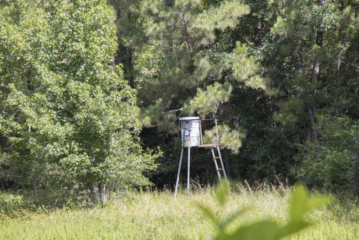
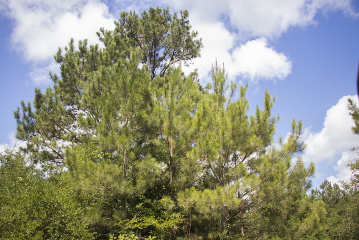
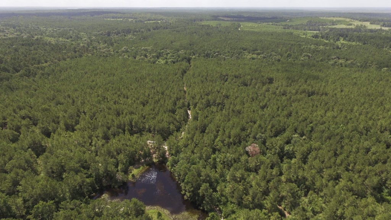
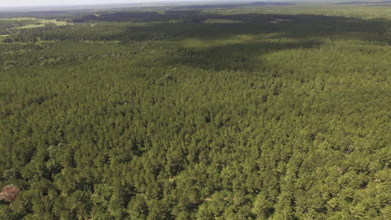
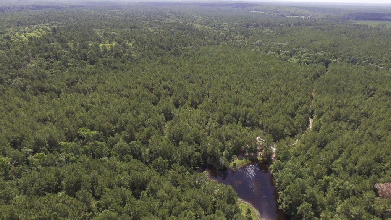
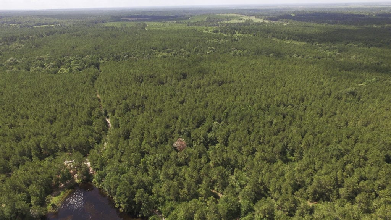
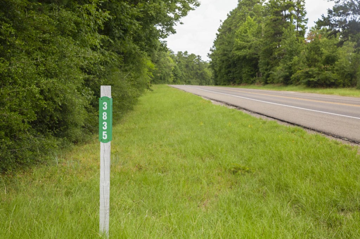
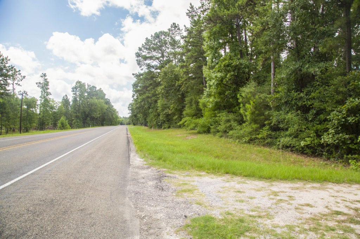
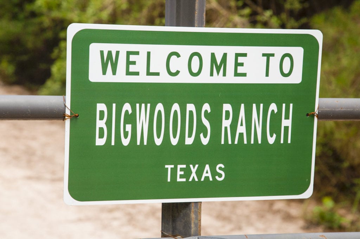
Showing/Viewing Instructions:Buyer &/or agents must notify HomeLand Properties of intent to view/tour & make advance appointment. A minimum of 24 hours’ notice is required. Buyers must be accompanied by broker/agent. Licensed co-brokers are welcome to show this property by advance appointment and will receive a co-broker fee if the co-broker accompanies their buyer from the first contact to the closing of a sale.
Directions:North of Trinity, TX. East of Hwy 19. See location maps below.
Terrain Description:Rolling and wooded in mostly southern pine trees with hardwoods intermixed. No floodplain per maps on file. Lakefront.
Restrictions:N/A
Land Use:Cattle Ranch, Horse Farm, Horses Allowed, Hunting, Leisure Ranch, Mobile Home Allowed, Recreation, Timber, Unrestricted, Manufactured
Utilities:Well, Aerobic, Electricity
Legal Description:G. Badilla, A-002, J. Oyemann, A-0949, E. Gibson, A-0850, & E. Shaw, A-0829, Trinity Co., TX; G. Badillo, A-4, Walker Co., TX
Exterior Construction:Wood
Roof:Wood Shingle
Foundation:Pier & Beam
Number Of Unit Stories:1
Heating:Central Electric
Cooling:Central Electric
Flooring:Carpet, Laminate
Dishwasher:Yes
Stove Type:Freestanding, Electric
Oven Type:Electric
Number Of Fireplaces:1
Fireplace Type:Electric
Utility Room:In House
Washer/Dryer:Electric Dryer Connection, Washer Connections
Master Bath Features:Soaker tub, separate shower, double sinks
Earnest Money:5%
Tax Amount:$2,967
Tax ID:10134, 23986, 23983, 23981, 23982
Payment Options:Cash Sale, Conventional, FHA, Investor, VA
Listing Disclaimer:The Use And/or Reproduction Of Any Marketing Materials Generated By HomeLand Properties, Inc. And/or Its Associated Clients, Including, But Not Limited To, Maps, Videos, Photos, Spreadsheets, Diagrams, Contracts, Documents, Etc Is Strictly Prohibited Without Written Consent.The Information Contained Herein Is From Sources Deemed Reliable But Is Not Guaranteed By HomeLand Properties, Inc. The Offerings Are Subject To Change In Price, Errors, Omissions, Prior Sales Or Withdrawal Without Notice. This Disclaimer Supersedes Any & All Information Published By Other MLS Sites Whether By Permission Or Not, Including, But Not Limited To, Co-broker Fees, If Any. Acreage Size And Dimensions Are Approximate.
Legal Disclaimer:Size Is Per Prior Survey And Subject To Recorded Legal Description Or Surveyed Gross Acres To Include, But Not Limited To, Any Acres Lying Within Roads & Easement.
Title and Survey Disclaimer: Expense Subject To Negotiation. Seller Requires Use Of Seller's Preferred Surveyor/title Company.
Mineral Disclaimer:Oil & Gas Minerals Have Been Reserved By Prior Owners. Other Reservations Subject To Title And/or Sellers Contract When Applicable.
Tax Disclaimer:Approximately $5/Ac/Yr With Timber Exemption. Properties May Qualify For Future Exemption Subject To Usage.
Living Room:
15x19
Kitchen:
15x9
Breakfast Room:
14x9
1st Bedroom:
15x15.5
2nd Bedroom:
14.5x12.2
3rd Bedroom:
14.5x12.2
Bath:
9x15.5
Storage Room:
8.5x11.5
