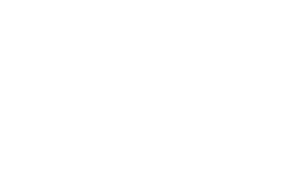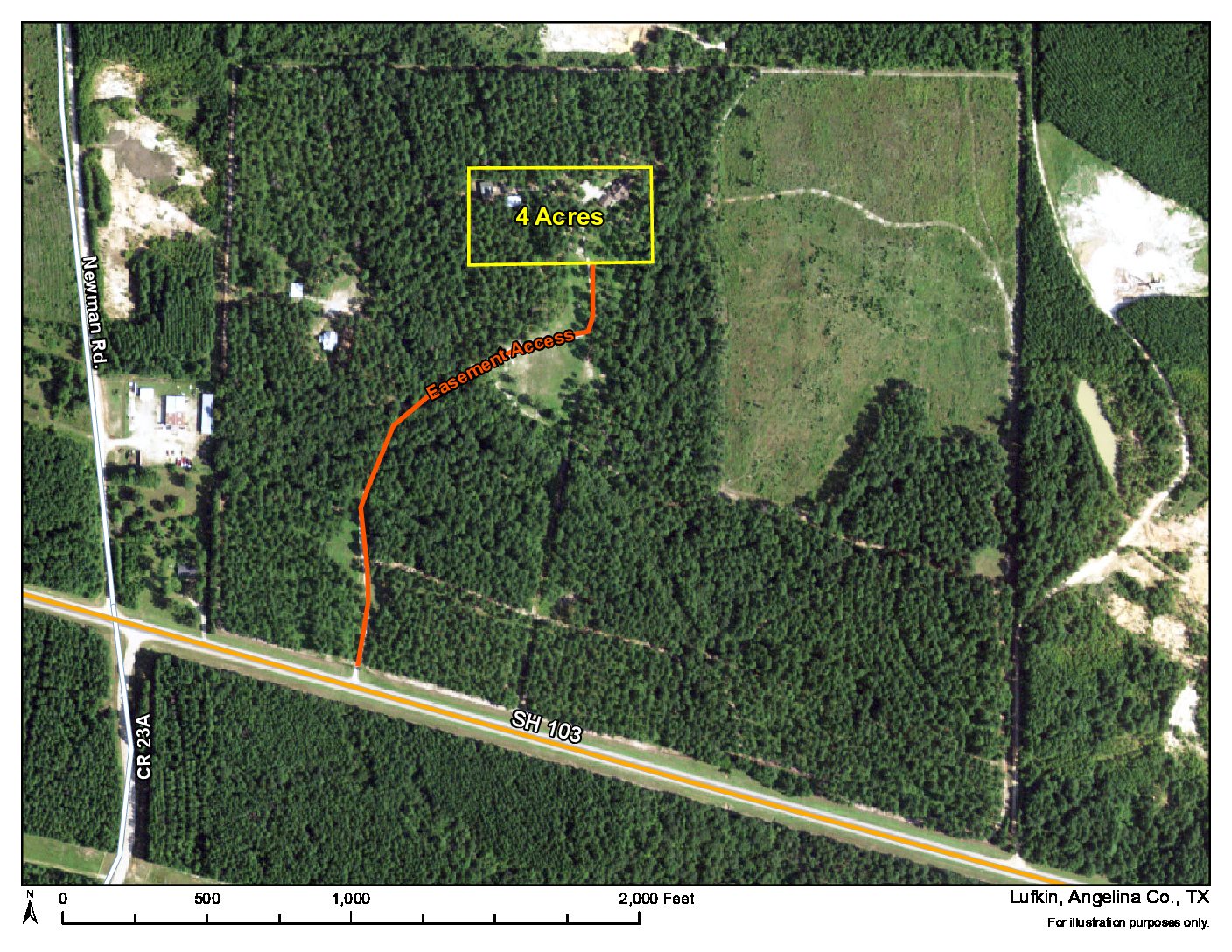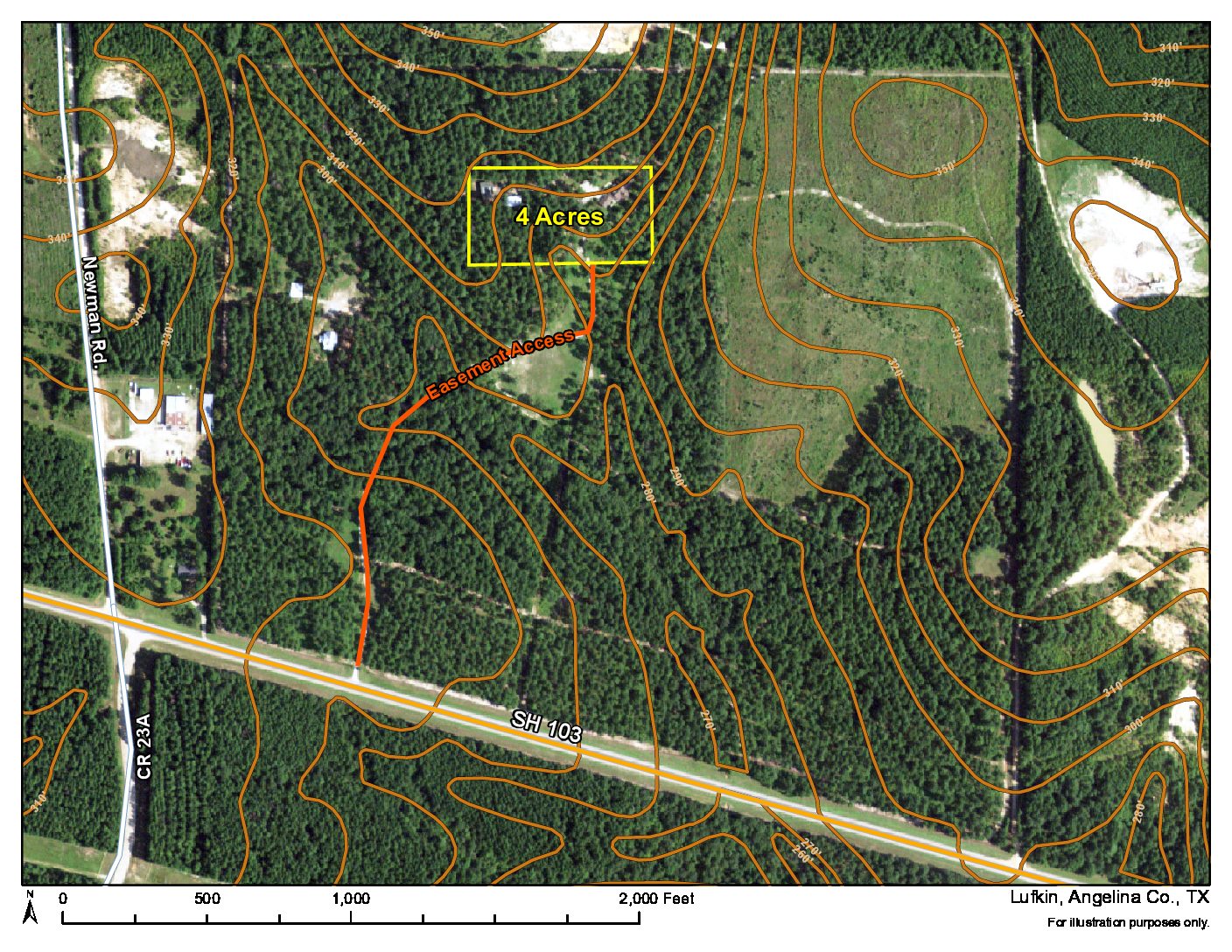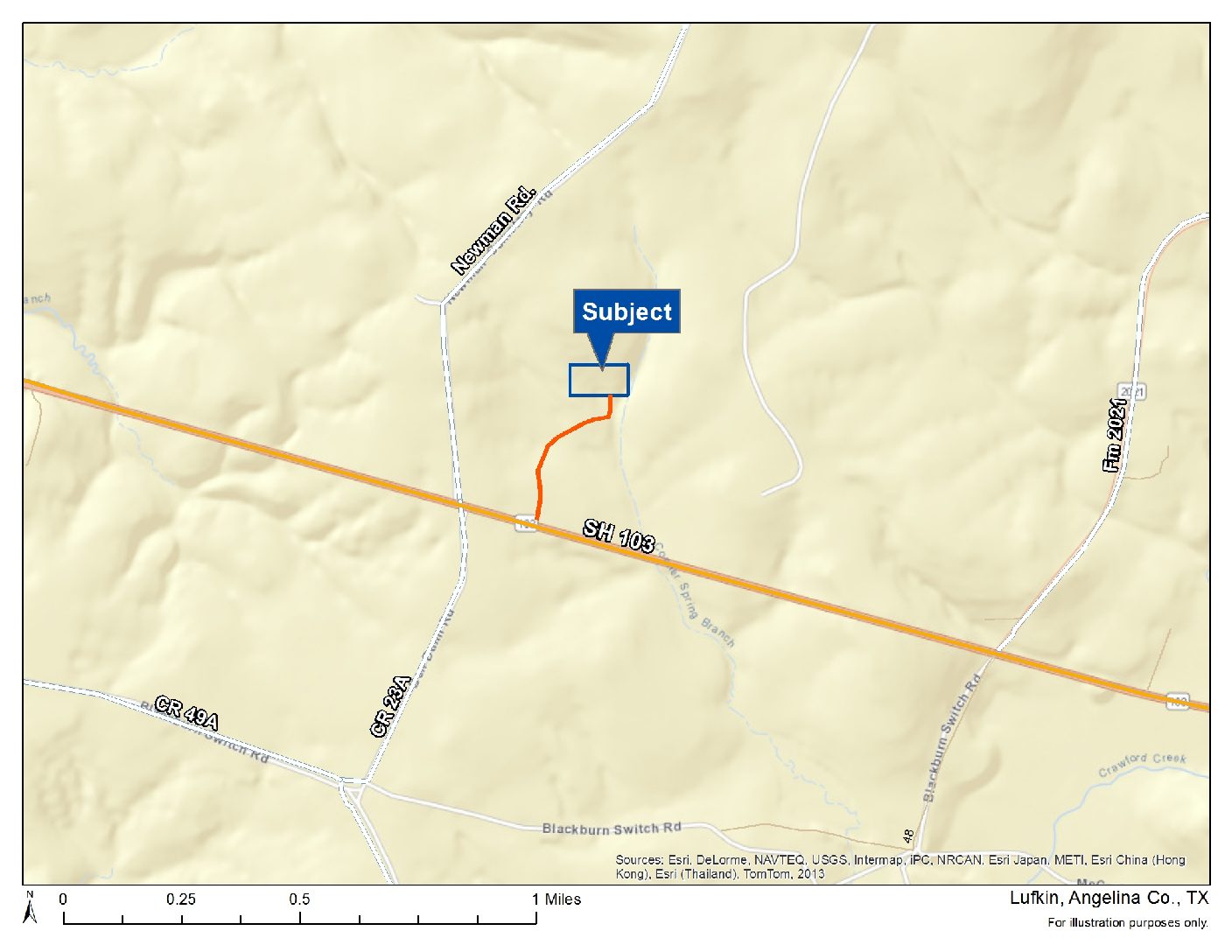Homeland Properties
Sold: Custom Built Home on 10 Acres
Land, Residential, Angelina County
8250 SH 103 West, Lufkin, Texas 75904
Listing ID: 27019
10 Acres$399,995 Total
Many improvements!
Property Description:
Beautiful custom built home in immaculate condition, nestled in the pines of east Texas. Open floor plan with Cathedral ceilings in the living room. Features include a wet bar, rock fireplace, granite counter-tops, stainless steel appliances including a sub-zero refrigerator, large master, three AC/heat units, home generator (Generac), storage room, 1 shed, 1 barn, and plenty of space to enjoy nature. Loft, 2 bedrooms, and one bathroom are upstairs with an additional room plumbed and ready to be finished as another bathroom. The drink refrigerator in the utility room stays, as well as the freezer in the carport storage room and gas grill outside. Alarm system installed and energy efficient design and insulation. Approximately 1,400 SF of porch space. Home is available with up to 300 acres for an additional price or Seller can lease up to 300 acres to Buyer.
Property Details:
Beds:3
Baths:3
½ Baths:1
Sq. Feet:3,311
Year Built:2008
Other Details
Showing/Viewing Instructions:Buyer &/or agents must notify HomeLand Properties of intent to view/tour & make advance appointment. A minimum of 24 hours’ notice is required. Buyers must be accompanied by Broker/agent.
Directions:North side of SH 103, 6.8 miles West of Loop 287 and Lufkin, TX. See location maps herein.
Terrain Description:Clusters of trees, rolling terrain, no floodplain per maps on file.
Restrictions:N/A
Land Use:Leisure Ranch, Recreation, Free Standing, Single Family
Utilities:Well, Aerobic, Propane, Electricity, Generator
Legal Description: J. Davis Survey, A-1117, Angelina Co., TX
Corners/Property Lines:Property Lines On Plats Are Arbitrary & Not Visible In The Field, For Illustration Purposes Only, Subject To Survey.
Detailed Amenities
Exterior Construction:Wood, Rock
Roof:Composition
Foundation:Slab
Number Of Unit Stories:2
Garage/Carport:2-car carport with driveway gate.
Heating:Central Electric
Cooling:Central Electric
Flooring:Carpet, Tile, Wood, Concrete
Microwave:Yes
Dishwasher:Yes
Disposal:Yes
Stove Type:Gas
Oven Type:Double
Number Of Fireplaces:1
Fireplace Type:Gas, Wood Burning
Utility Room:In House
Washer/Dryer:Electric Dryer Connection, Washer Connections
Master Bath Features:His and her bathroom suites, separate shower, whirlpool/tub.
Financial
Earnest Money:5%
Tax ID:Portion of 38182.
Payment Options:Cash Sale, Conventional, FHA, Investor, USDA Loan, VA
Disclaimers
Listing Disclaimer:The use and/or reproduction of any marketing materials generated by HomeLand Properties, Inc. and/or its associated clients, including, but not limited to, maps, videos, photos, spreadsheets, diagrams, contracts, documents, etc. is strictly prohibited without written consent.
Legal Disclaimer:Size is approximate and subject to recorded legal description or surveyed gross acres to include, but not limited to, any acres lying within roads & easement.
Title and Survey Disclaimer:Expense subject to negotiation. Seller requires use of Seller's preferred Surveyor/Title Company.
Mineral Disclaimer:Oil & gas minerals have been reserved by prior owners. Other reservations subject to title and/or Seller's contract when applicable.
Easement Disclaimer:Easement access along driveway. Reciprocal use to a point shown.
Tax Disclaimer:Taxes unavailable as subject property is part of a larger tract.
Room Sizes
Living:
19x22
Dining:
11x13
Kitchen:
11x13
1st Bedroom:
13x18
2nd Bedroom:
11x13
3rd Bedroom:
11x13
Loft:
10x11
Storage:
8x22
Listing Agents
Property Photos:
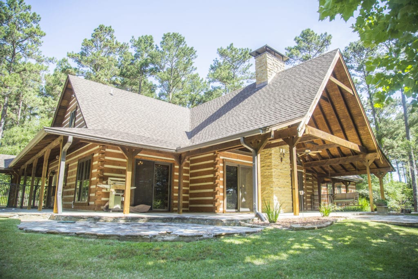
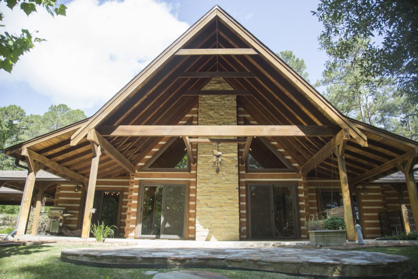
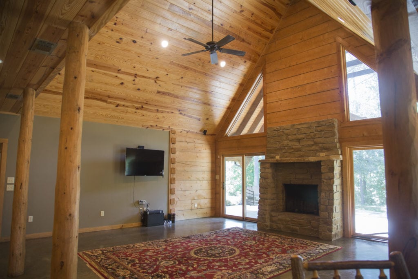
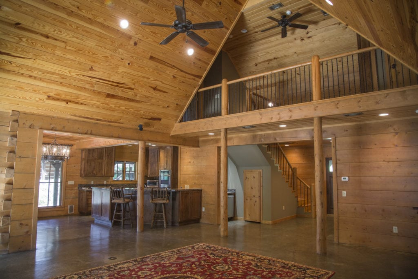
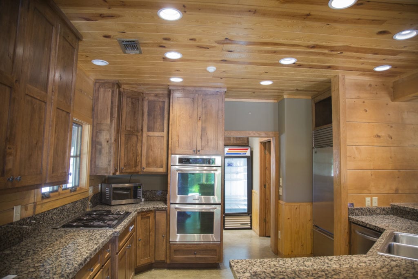
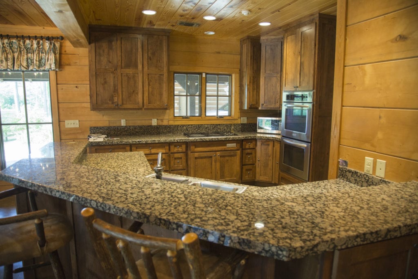
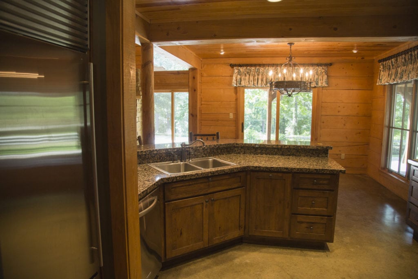
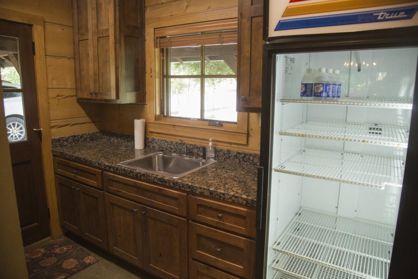
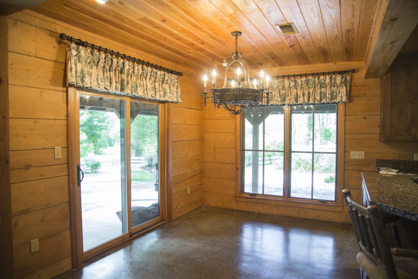
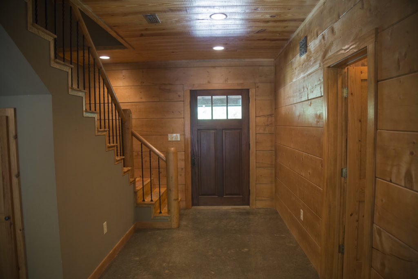
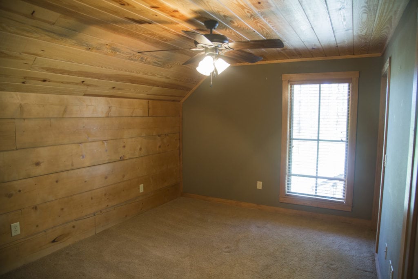
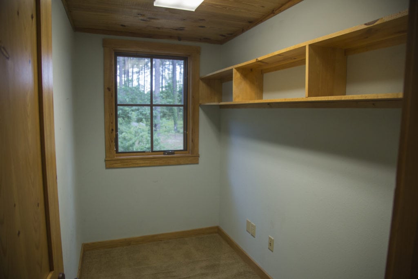
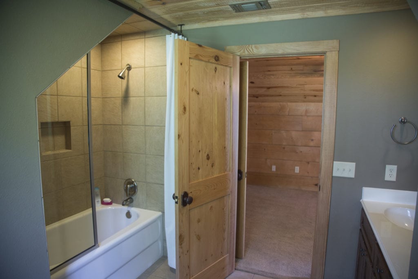
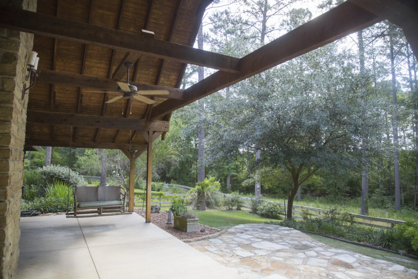
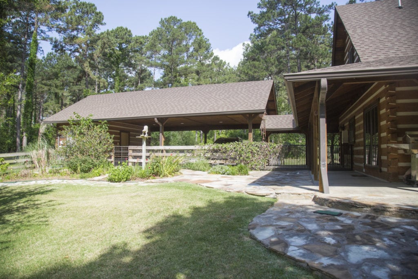

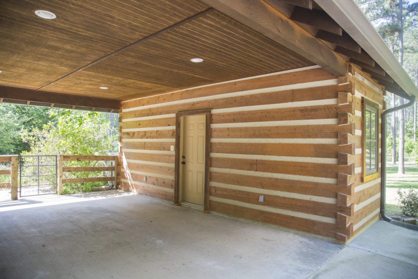
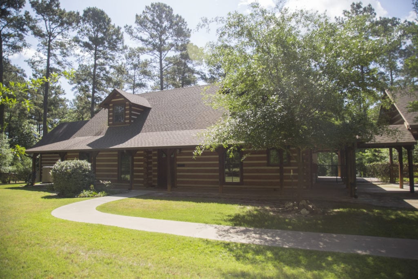
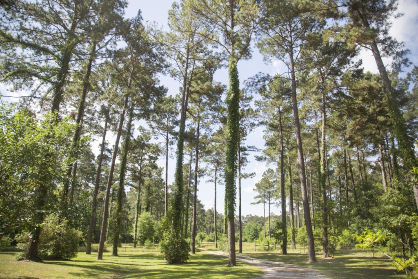
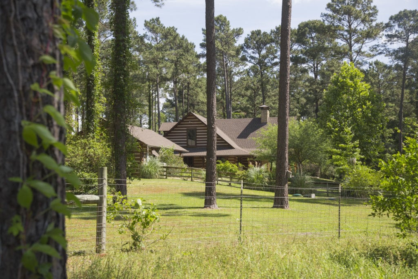
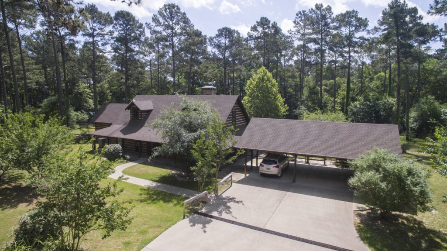
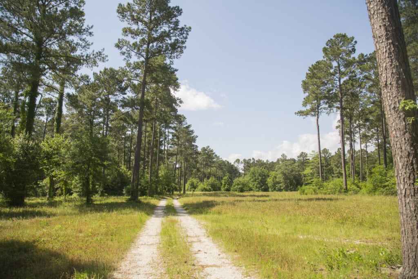
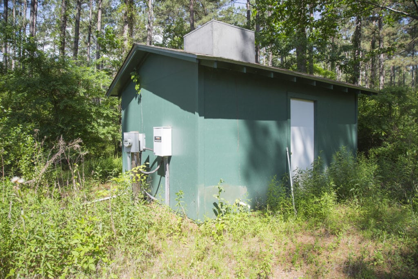
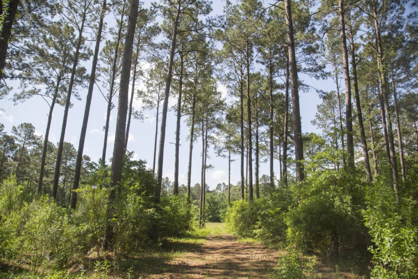
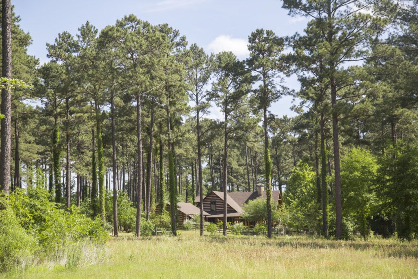
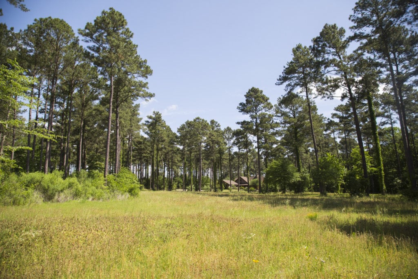
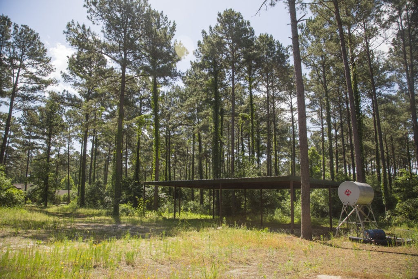
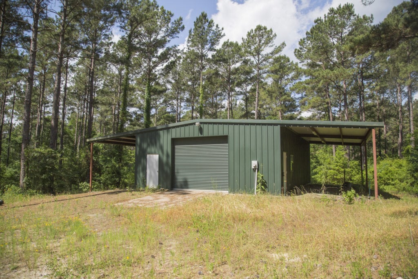
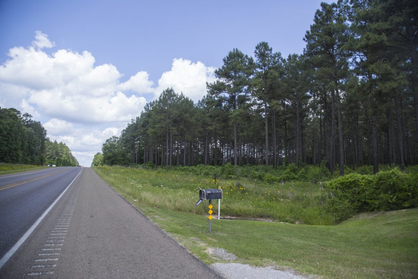
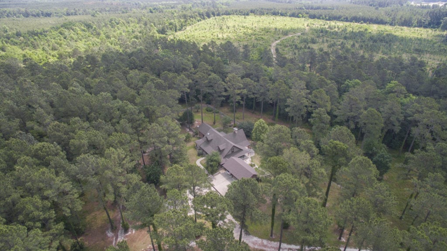
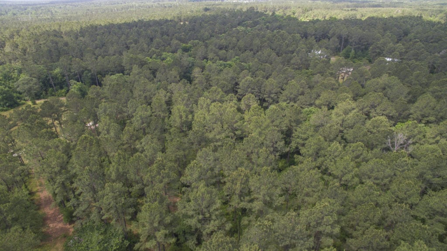
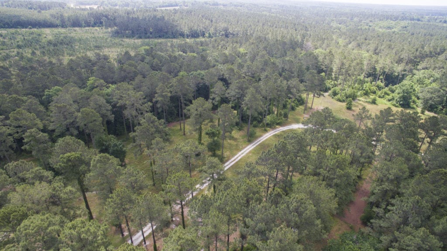
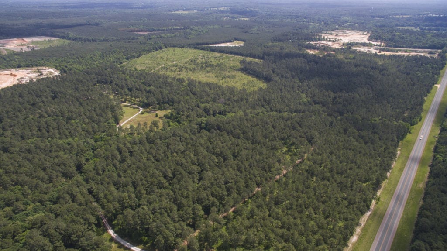
Showing/Viewing Instructions:Buyer &/or agents must notify HomeLand Properties of intent to view/tour & make advance appointment. A minimum of 24 hours’ notice is required. Buyers must be accompanied by Broker/agent.
Directions:North side of SH 103, 6.8 miles West of Loop 287 and Lufkin, TX. See location maps herein.
Terrain Description:Clusters of trees, rolling terrain, no floodplain per maps on file.
Restrictions:N/A
Land Use:Leisure Ranch, Recreation, Free Standing, Single Family
Utilities:Well, Aerobic, Propane, Electricity, Generator
Legal Description: J. Davis Survey, A-1117, Angelina Co., TX
Corners/Property Lines:Property Lines On Plats Are Arbitrary & Not Visible In The Field, For Illustration Purposes Only, Subject To Survey.
Exterior Construction:Wood, Rock
Roof:Composition
Foundation:Slab
Number Of Unit Stories:2
Garage/Carport:2-car carport with driveway gate.
Heating:Central Electric
Cooling:Central Electric
Flooring:Carpet, Tile, Wood, Concrete
Microwave:Yes
Dishwasher:Yes
Disposal:Yes
Stove Type:Gas
Oven Type:Double
Number Of Fireplaces:1
Fireplace Type:Gas, Wood Burning
Utility Room:In House
Washer/Dryer:Electric Dryer Connection, Washer Connections
Master Bath Features:His and her bathroom suites, separate shower, whirlpool/tub.
Earnest Money:5%
Tax ID:Portion of 38182.
Payment Options:Cash Sale, Conventional, FHA, Investor, USDA Loan, VA
Listing Disclaimer:The use and/or reproduction of any marketing materials generated by HomeLand Properties, Inc. and/or its associated clients, including, but not limited to, maps, videos, photos, spreadsheets, diagrams, contracts, documents, etc. is strictly prohibited without written consent.
Legal Disclaimer:Size is approximate and subject to recorded legal description or surveyed gross acres to include, but not limited to, any acres lying within roads & easement.
Title and Survey Disclaimer:Expense subject to negotiation. Seller requires use of Seller's preferred Surveyor/Title Company.
Mineral Disclaimer:Oil & gas minerals have been reserved by prior owners. Other reservations subject to title and/or Seller's contract when applicable.
Easement Disclaimer:Easement access along driveway. Reciprocal use to a point shown.
Tax Disclaimer:Taxes unavailable as subject property is part of a larger tract.
Living:
19x22
Dining:
11x13
Kitchen:
11x13
1st Bedroom:
13x18
2nd Bedroom:
11x13
3rd Bedroom:
11x13
Loft:
10x11
Storage:
8x22
