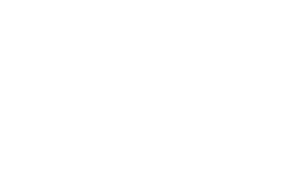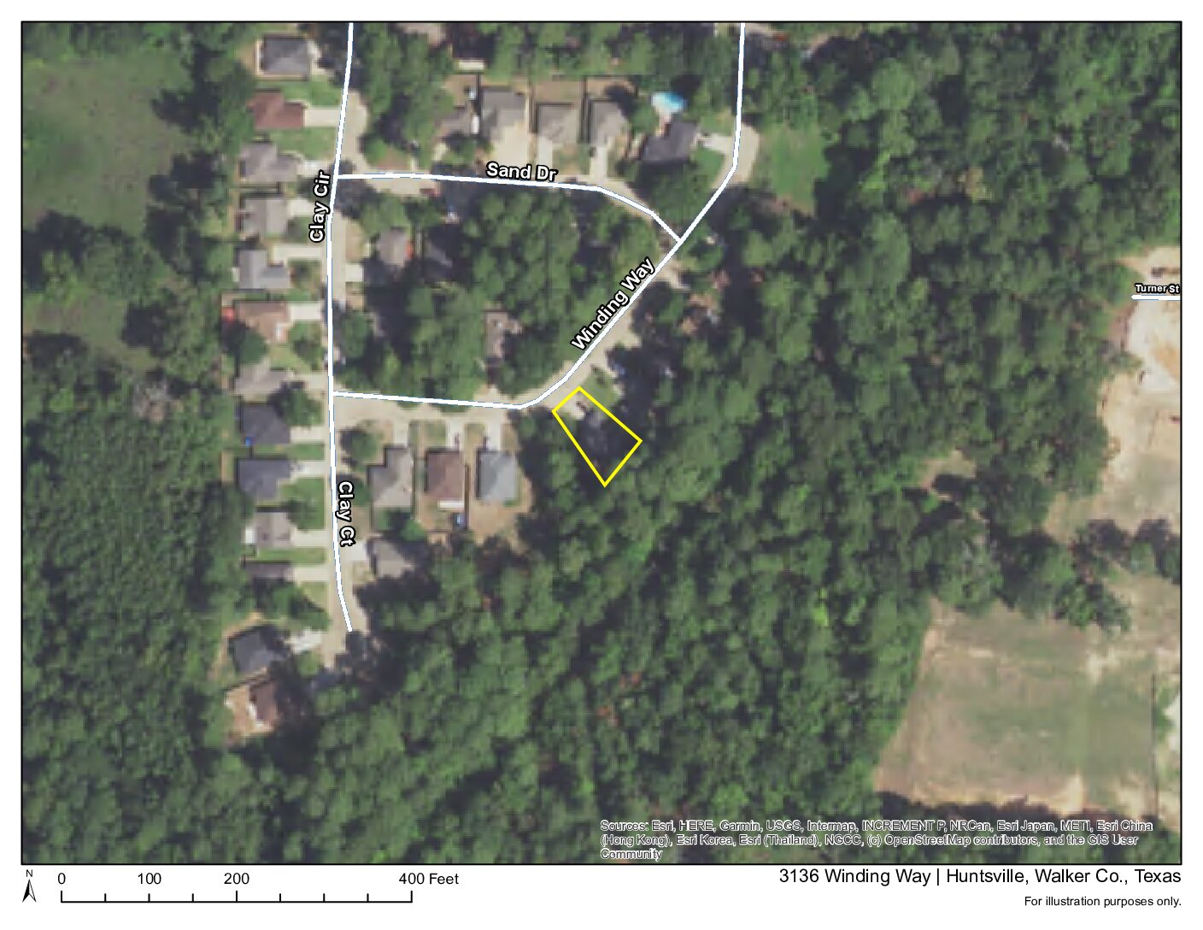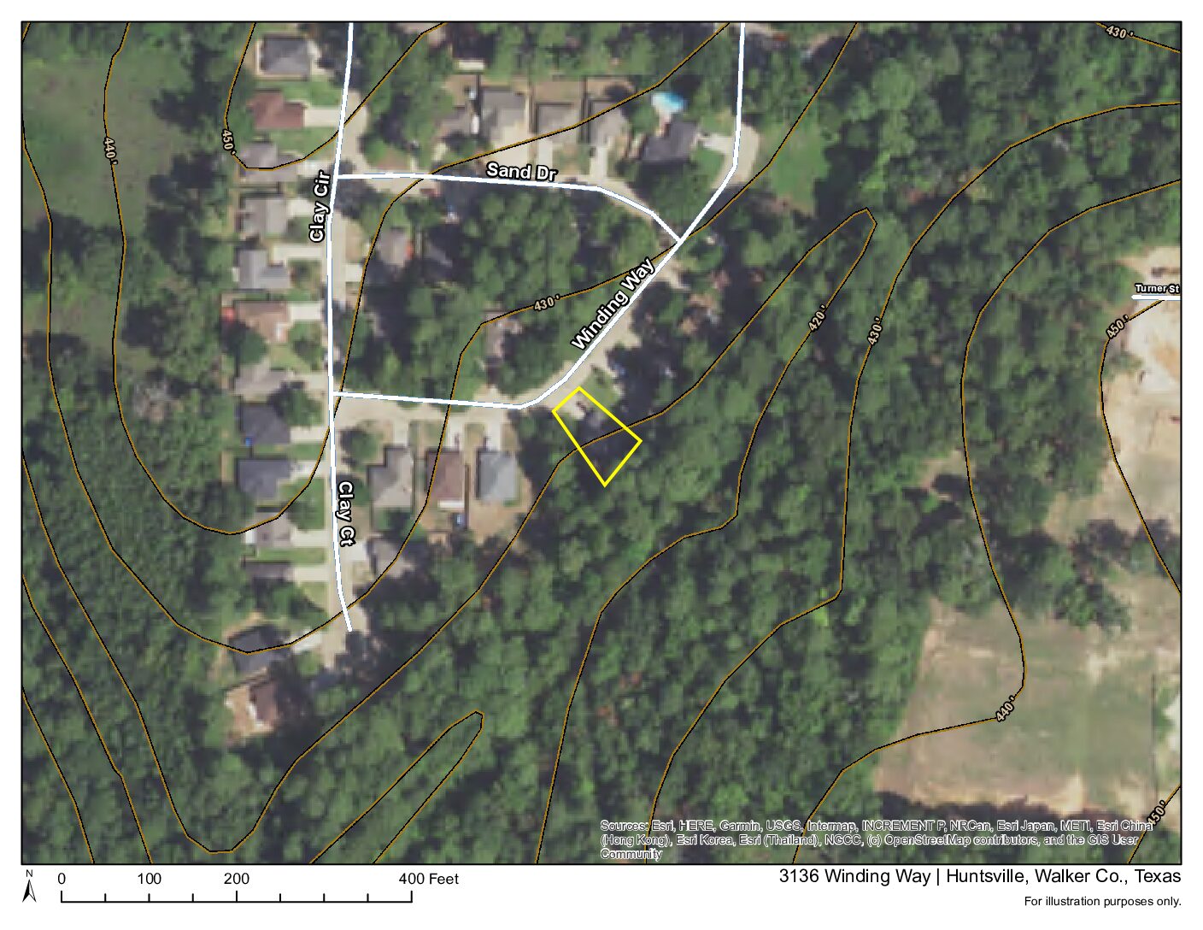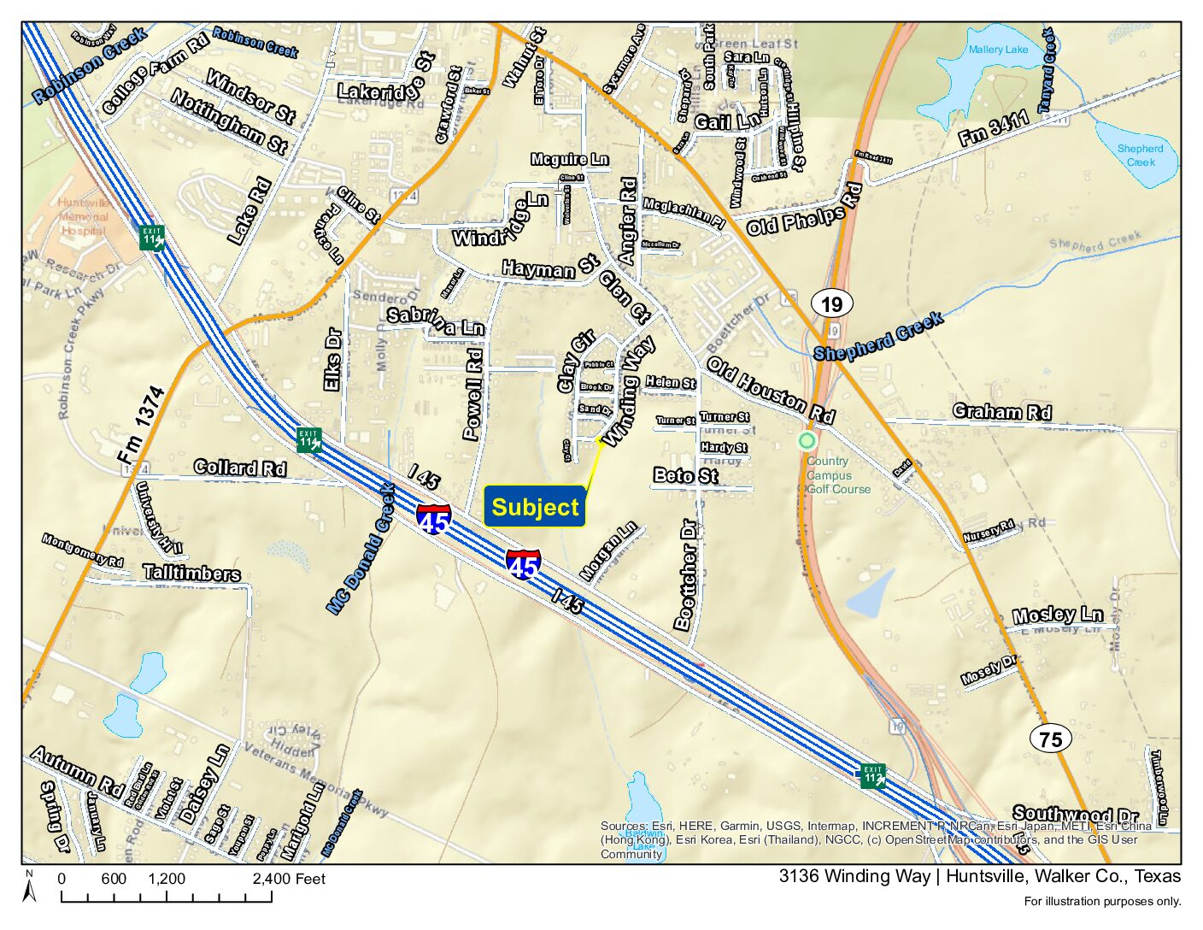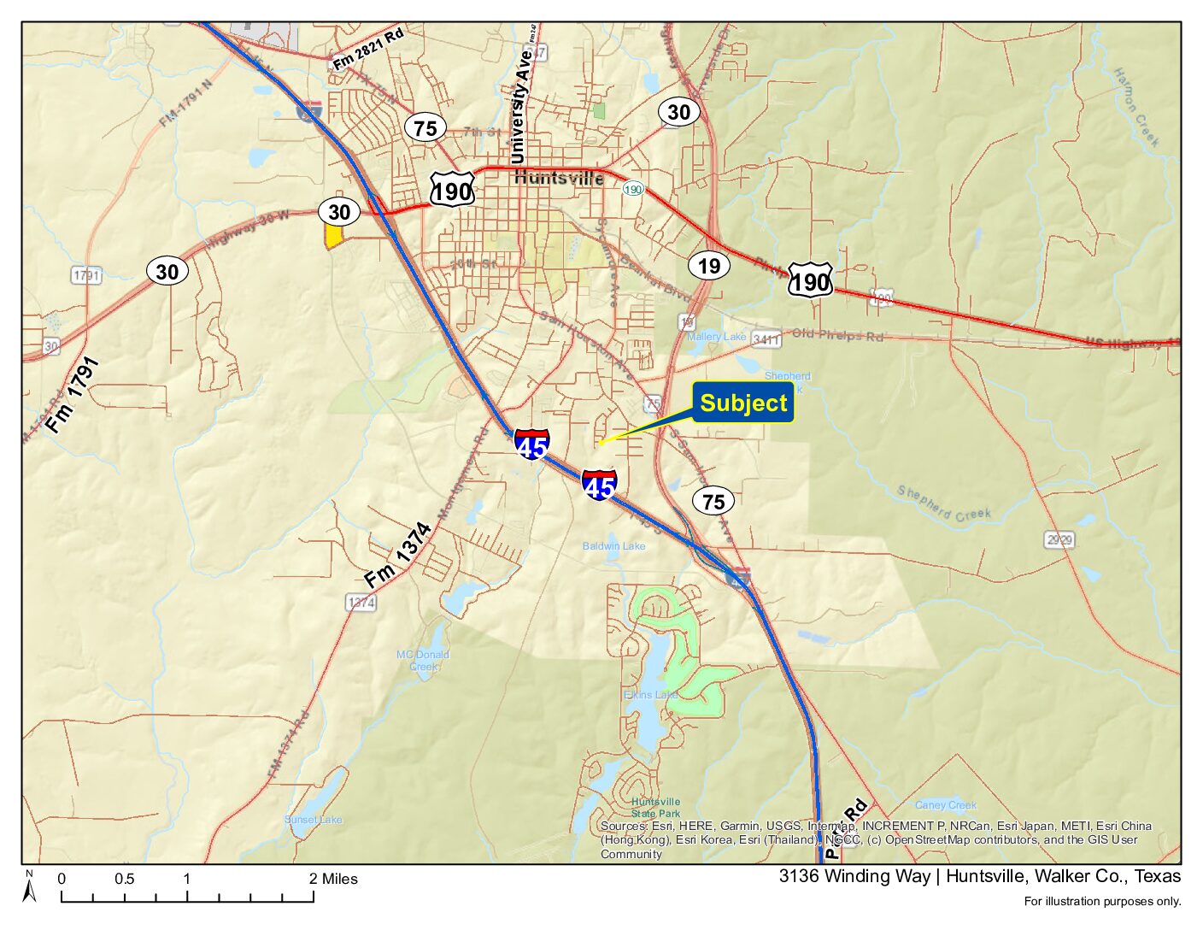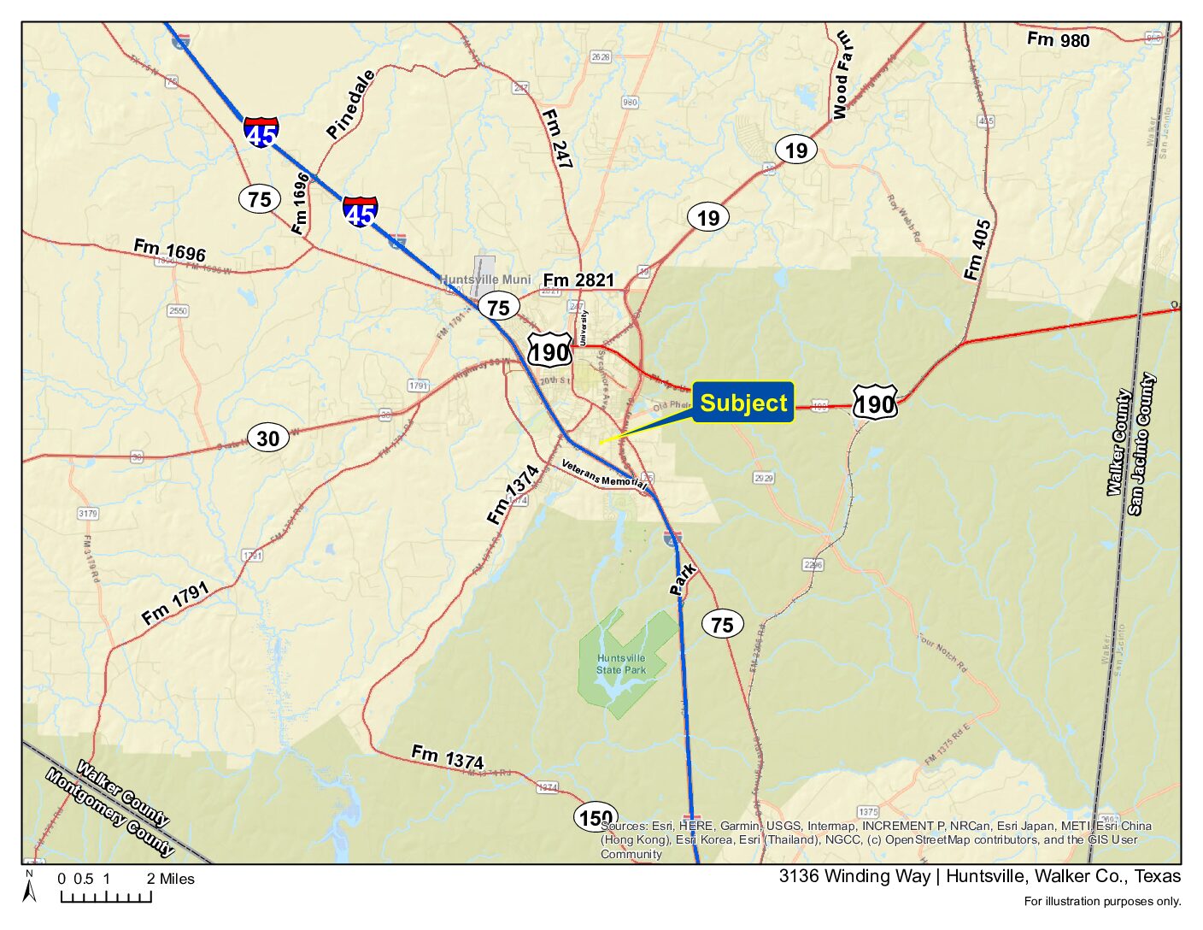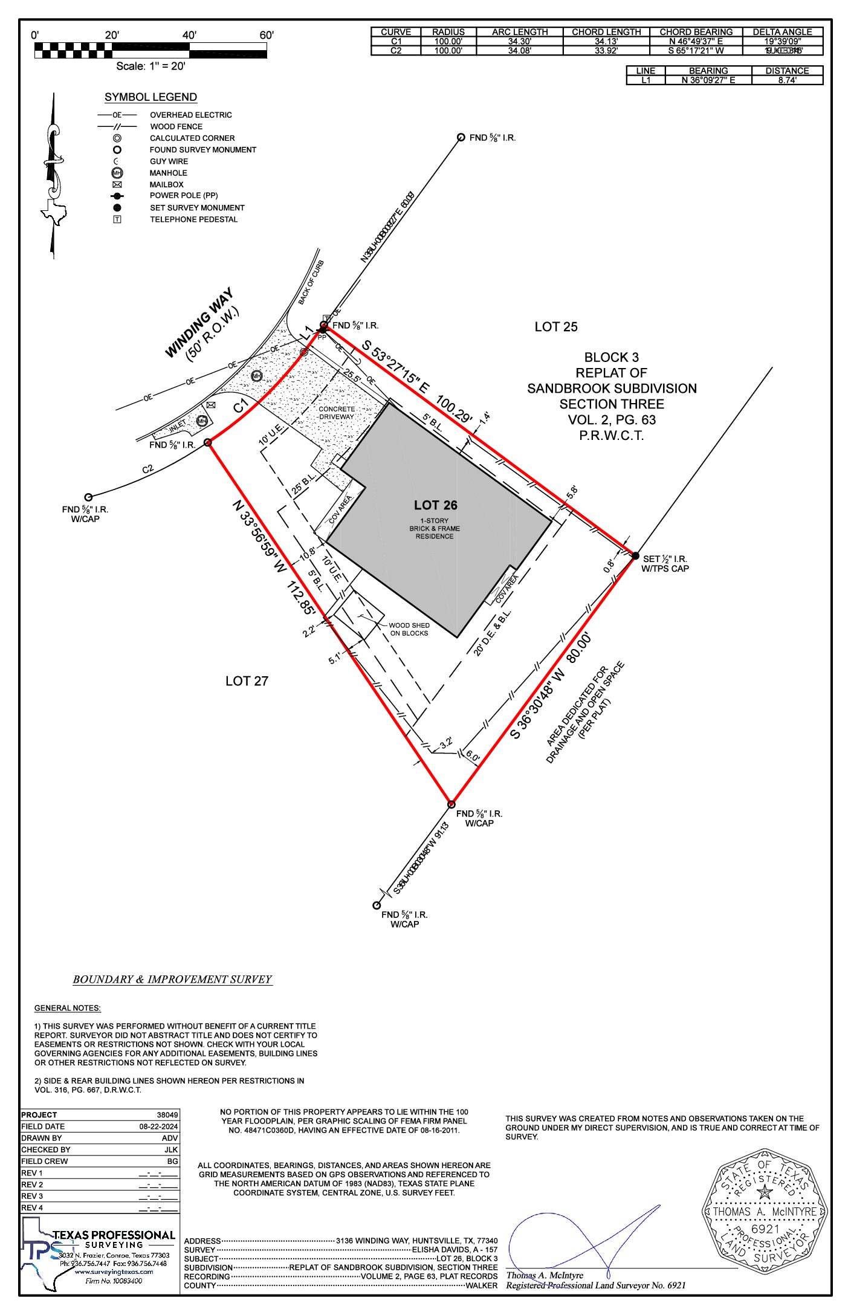Homeland Properties
Price Improved: 3136 Winding Way | Huntsville, Texas
Residential, Walker County
3136 Winding Way, Huntsville, Texas 77340
Listing ID: 76717
.13 Acre$259,500 Total
Property Description:
Beautiful brick home in popular neighborhood on the south side of Huntsville. 3 bedrooms, 2 baths, 2 car attached garage, fenced back yard with a storage shed. Conveniently close to SHSU and easy access to Hwy19 and I45.
The home is currently being renovated with fresh paint inside and out. Modern accents throughout, finished-out garage with laundry hookups, new carpet in bedrooms and living room. New light fixtures and fans throughout the home. The bathrooms have been completely updated and additional lighting installed. The custom-built cabinets in the kitchen have received new life with fresh paint complemented by granite countertops and matching appliances. A new wooden fence along the front and sides of the property provides privacy but a low picket fence along the rear property boundary offers an open view of the woods beyond. Though the roof had suffered no damage in the recent storms, the seller decided to replace the roof with 30 year shingles in Oct 2024. A/C unit replaced in March 2023. Water heater replaced Jan 2019.
Property Details:
Beds:3
Baths:2
Sq. Feet:1,391
Year Built:2004
Other Details
Showing/Viewing Instructions:Please present all offers to angela@homelandprop.com. Seller requires use of seller's preferred title company. Recent survey available. Renovations to be completed November 2024 per owner. Buyer &/or agents must notify Homeland Properties of intent to view/tour & make advance appointment. A minimum of 24 hours’ notice is required. Buyers must be accompanied by broker/agent. Licensed co-brokers are welcome to show this property by advance appointment.
Directions:From I-45 take the Hwy 19 toward Trinity. Exit at Sam Houston head north. At the light take a left onto Boettcher Dr. Right onto Old Houston Rd. Left onto Winding Way. House will be on the left. See Location maps herein.
Access/Frontage:Winding Way
Restrictions:Deed Restrictions
Land Use:Restricted, Free Standing, Single Family
Utilities:Electricity, Public Sewer, Public Water
Utility District(s):Entergy, City of Huntsville WSC
Legal Description:Sandbrook Subdivision, Section 3, Block 3, Lot 26, Walker County, Texas
Corners/Property Lines:Visible and/or marked in field.
School District:Huntsville ISD
Detailed Amenities
Exterior Construction:Wood, Brick
Roof:Composition
Foundation:Slab
Number Of Unit Stories:1
Garage/Carport:2 car garage
Heating:Central Electric
Cooling:Central Electric
Flooring:Carpet, Tile
Microwave:Yes
Dishwasher:Yes
Disposal:Yes
Stove Type:Electric
Oven Type:Electric
Washer/Dryer:Electric Dryer Connection, Washer Connections
Financial
Earnest Money:5%
Tax Amount:$3,634.93
Tax Year:2023
Tax ID:36223
Payment Options:Cash Sale, Conventional, Investor
Disclaimers
Listing Disclaimer:The use and/or reproduction of any marketing materials generated by HomeLand Properties, Inc. and/or its associated clients, including, but not limited to, maps, videos, photos, spreadsheets, diagrams, contracts, documents, etc. is strictly prohibited without written consent. The information contained herein is from sources deemed reliable but is not guaranteed by HomeLand Properties, Inc. The offerings are subject to change in price, errors, omissions, prior sales or withdrawal without notice. This disclaimer supersedes any & all information published by other MLS sites whether by permission or not, including, but not limited to, co-broker fees, if any. Acreage size and dimensions are approximate. County Appraisal District (CAD) market and tax values, as well as acreage size and/or shape, are not applicable to real estate market conditions and/or this solicitation, other than for ag value (1D1) purposes.
Legal Disclaimer:Size is approximate and subject to recorded legal description or surveyed gross acres to include, but not limited to, any acres lying within roads & easements. CAD shape files are not reliable. Shape files per maps herein are considered the most accurate available and are derived using the best information available, included, but not limited to, GIS data, field data, legal descriptions, and survey, if available.
Title and Survey Disclaimer:Expense subject to negotiation. Seller requires use of seller's preferred surveyor/title company.
Mineral Disclaimer:Oil and gas minerals have been reserved by prior owners. Other reservations subject to title and/or sellers contract when applicable.
Easement Disclaimer:Visible and apparent and/or marked in field.
Room Sizes
Living:
14x15
Kitchen:
12x10
Breakfast:
11x14
Bedroom 1:
10x12
Bedroom 2:
10x12
Primary Bedroom:
13x11
Bathroom:
5x6
Primary Bathroom:
9x6
Listing Agent
Property Photos:
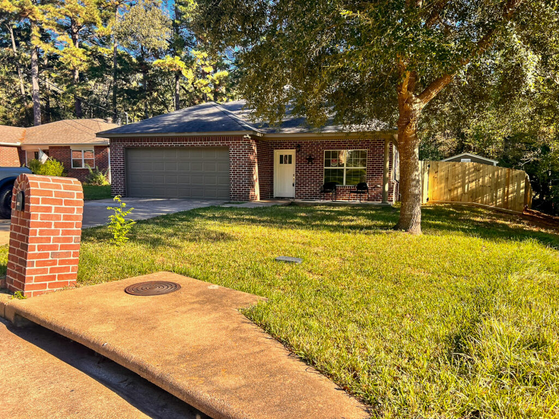
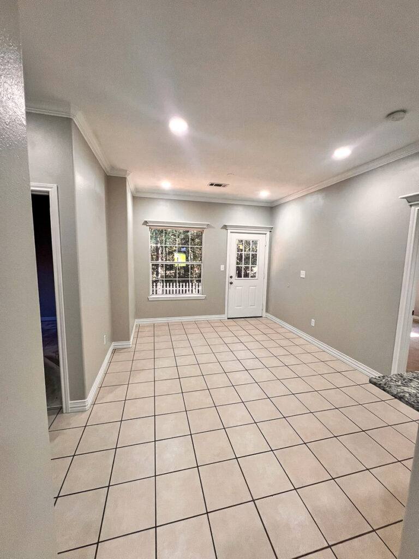
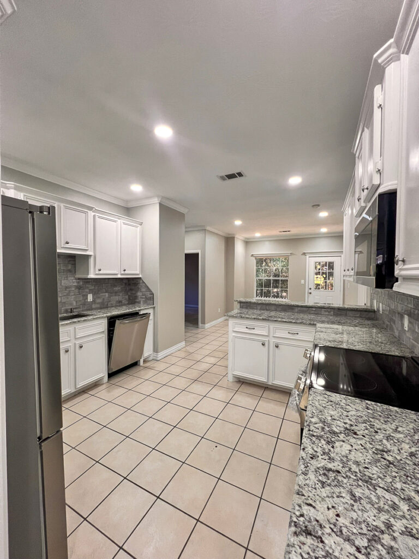
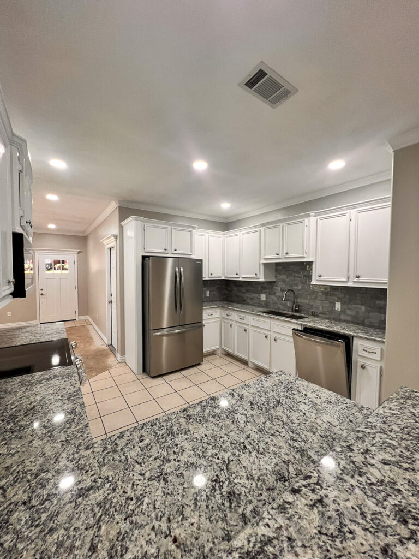
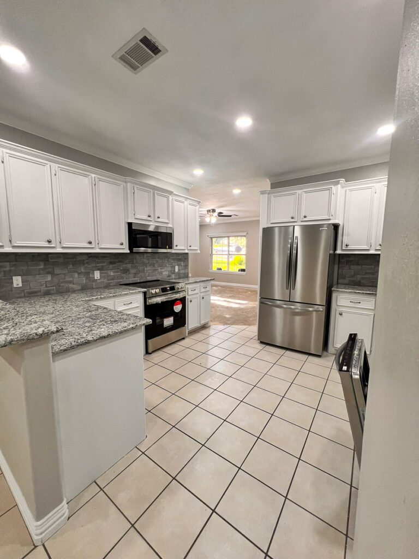
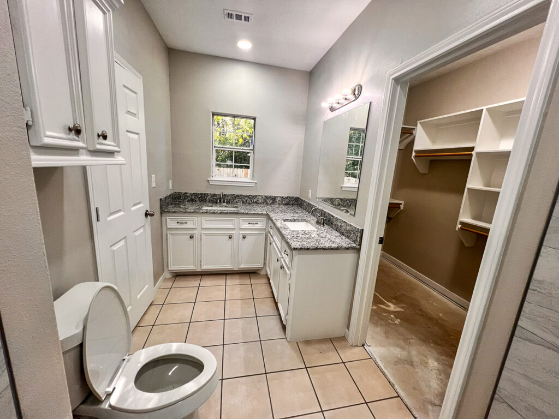
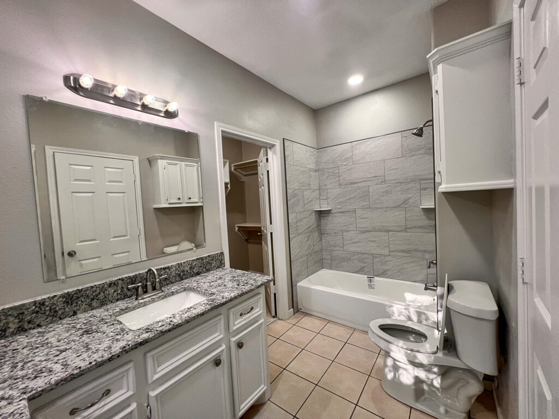
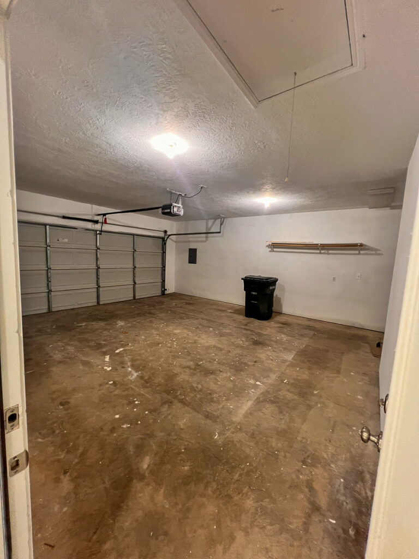
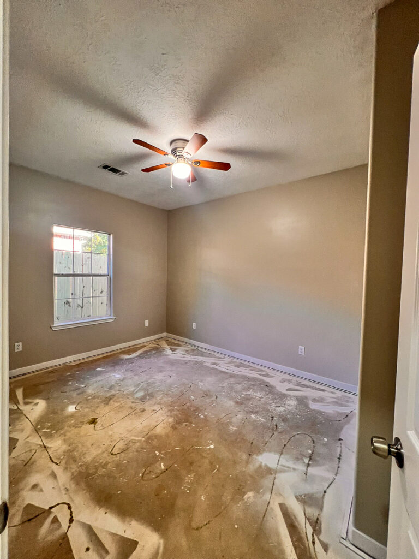
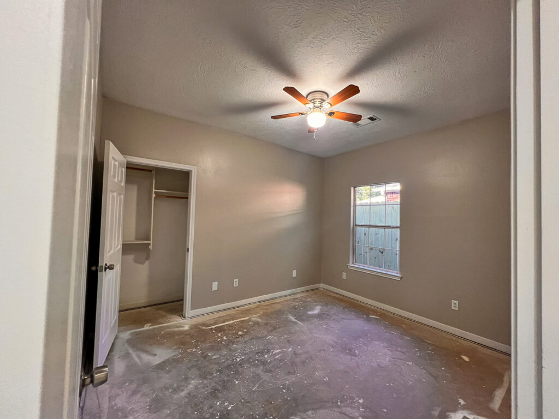
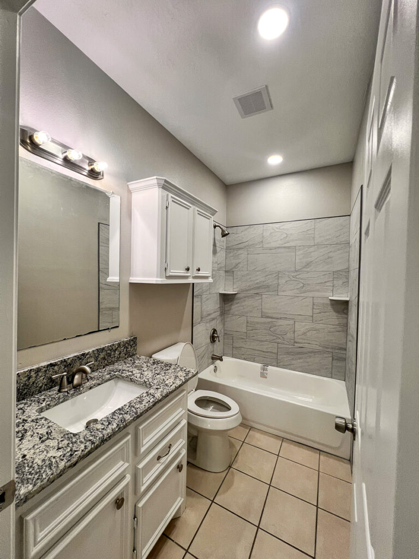
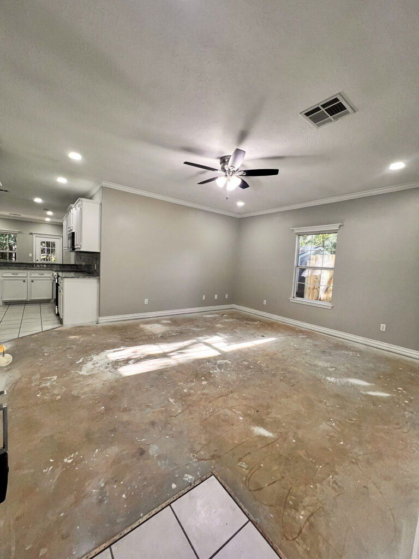
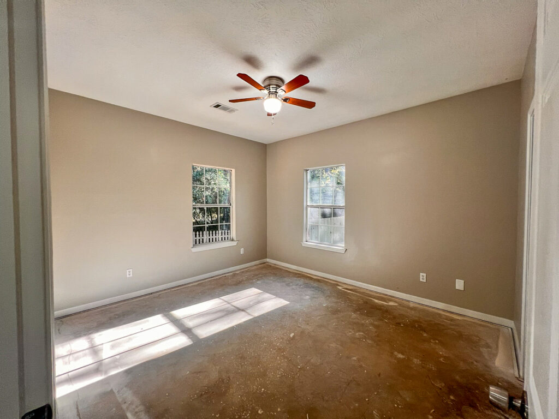
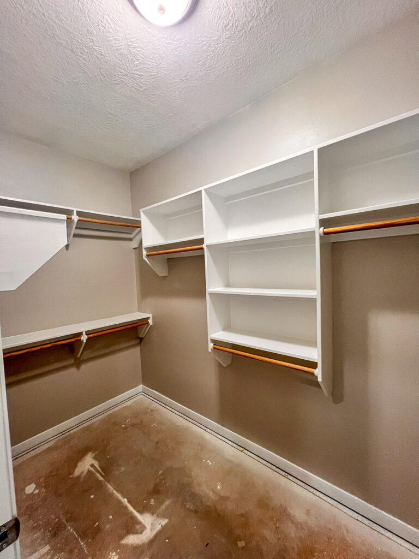
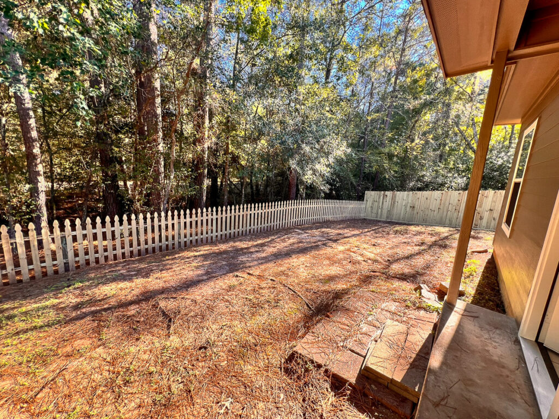
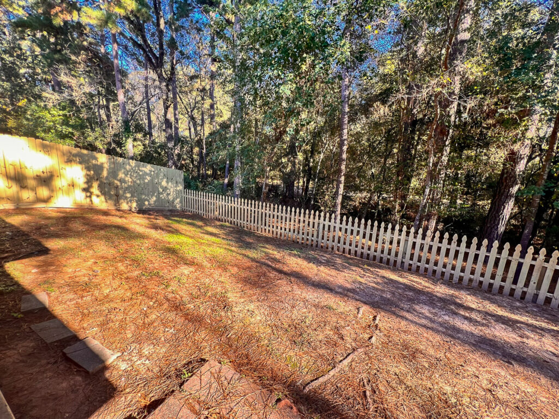
Showing/Viewing Instructions:Please present all offers to angela@homelandprop.com. Seller requires use of seller's preferred title company. Recent survey available. Renovations to be completed November 2024 per owner. Buyer &/or agents must notify Homeland Properties of intent to view/tour & make advance appointment. A minimum of 24 hours’ notice is required. Buyers must be accompanied by broker/agent. Licensed co-brokers are welcome to show this property by advance appointment.
Directions:From I-45 take the Hwy 19 toward Trinity. Exit at Sam Houston head north. At the light take a left onto Boettcher Dr. Right onto Old Houston Rd. Left onto Winding Way. House will be on the left. See Location maps herein.
Access/Frontage:Winding Way
Restrictions:Deed Restrictions
Land Use:Restricted, Free Standing, Single Family
Utilities:Electricity, Public Sewer, Public Water
Utility District(s):Entergy, City of Huntsville WSC
Legal Description:Sandbrook Subdivision, Section 3, Block 3, Lot 26, Walker County, Texas
Corners/Property Lines:Visible and/or marked in field.
School District:Huntsville ISD
Exterior Construction:Wood, Brick
Roof:Composition
Foundation:Slab
Number Of Unit Stories:1
Garage/Carport:2 car garage
Heating:Central Electric
Cooling:Central Electric
Flooring:Carpet, Tile
Microwave:Yes
Dishwasher:Yes
Disposal:Yes
Stove Type:Electric
Oven Type:Electric
Washer/Dryer:Electric Dryer Connection, Washer Connections
Earnest Money:5%
Tax Amount:$3,634.93
Tax Year:2023
Tax ID:36223
Payment Options:Cash Sale, Conventional, Investor
Listing Disclaimer:The use and/or reproduction of any marketing materials generated by HomeLand Properties, Inc. and/or its associated clients, including, but not limited to, maps, videos, photos, spreadsheets, diagrams, contracts, documents, etc. is strictly prohibited without written consent. The information contained herein is from sources deemed reliable but is not guaranteed by HomeLand Properties, Inc. The offerings are subject to change in price, errors, omissions, prior sales or withdrawal without notice. This disclaimer supersedes any & all information published by other MLS sites whether by permission or not, including, but not limited to, co-broker fees, if any. Acreage size and dimensions are approximate. County Appraisal District (CAD) market and tax values, as well as acreage size and/or shape, are not applicable to real estate market conditions and/or this solicitation, other than for ag value (1D1) purposes.
Legal Disclaimer:Size is approximate and subject to recorded legal description or surveyed gross acres to include, but not limited to, any acres lying within roads & easements. CAD shape files are not reliable. Shape files per maps herein are considered the most accurate available and are derived using the best information available, included, but not limited to, GIS data, field data, legal descriptions, and survey, if available.
Title and Survey Disclaimer:Expense subject to negotiation. Seller requires use of seller's preferred surveyor/title company.
Mineral Disclaimer:Oil and gas minerals have been reserved by prior owners. Other reservations subject to title and/or sellers contract when applicable.
Easement Disclaimer:Visible and apparent and/or marked in field.
Living:
14x15
Kitchen:
12x10
Breakfast:
11x14
Bedroom 1:
10x12
Bedroom 2:
10x12
Primary Bedroom:
13x11
Bathroom:
5x6
Primary Bathroom:
9x6
