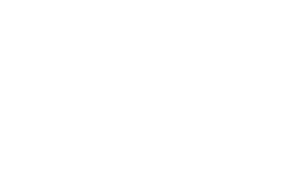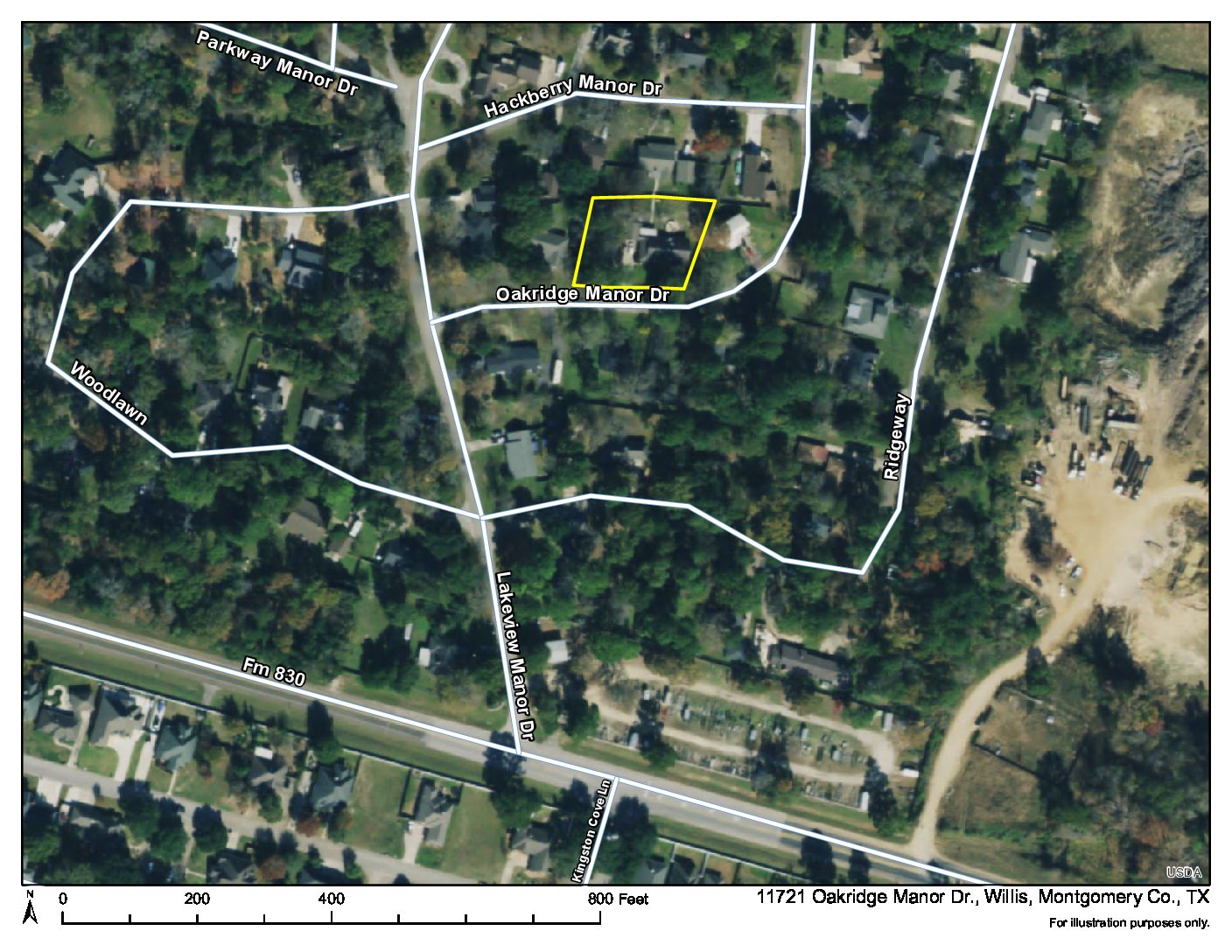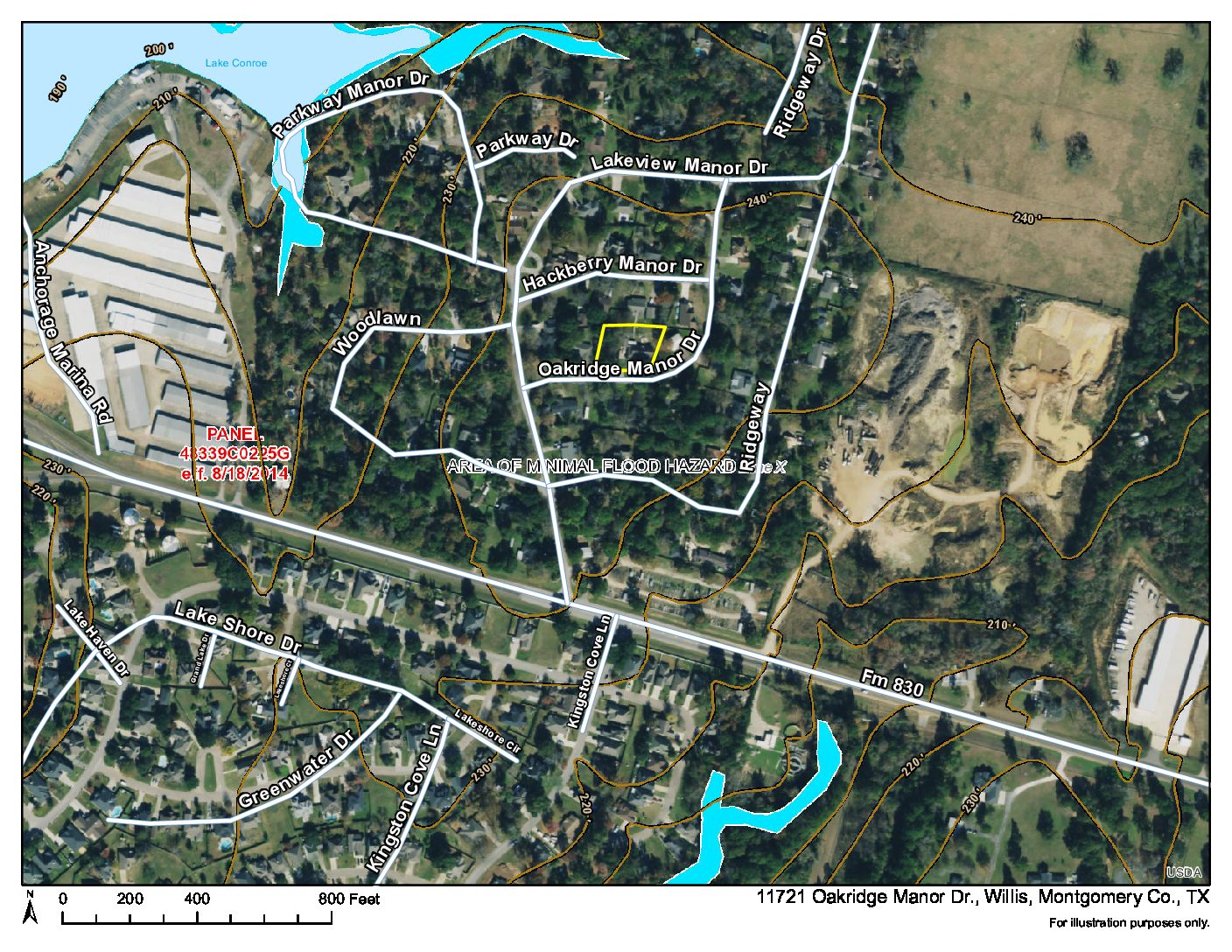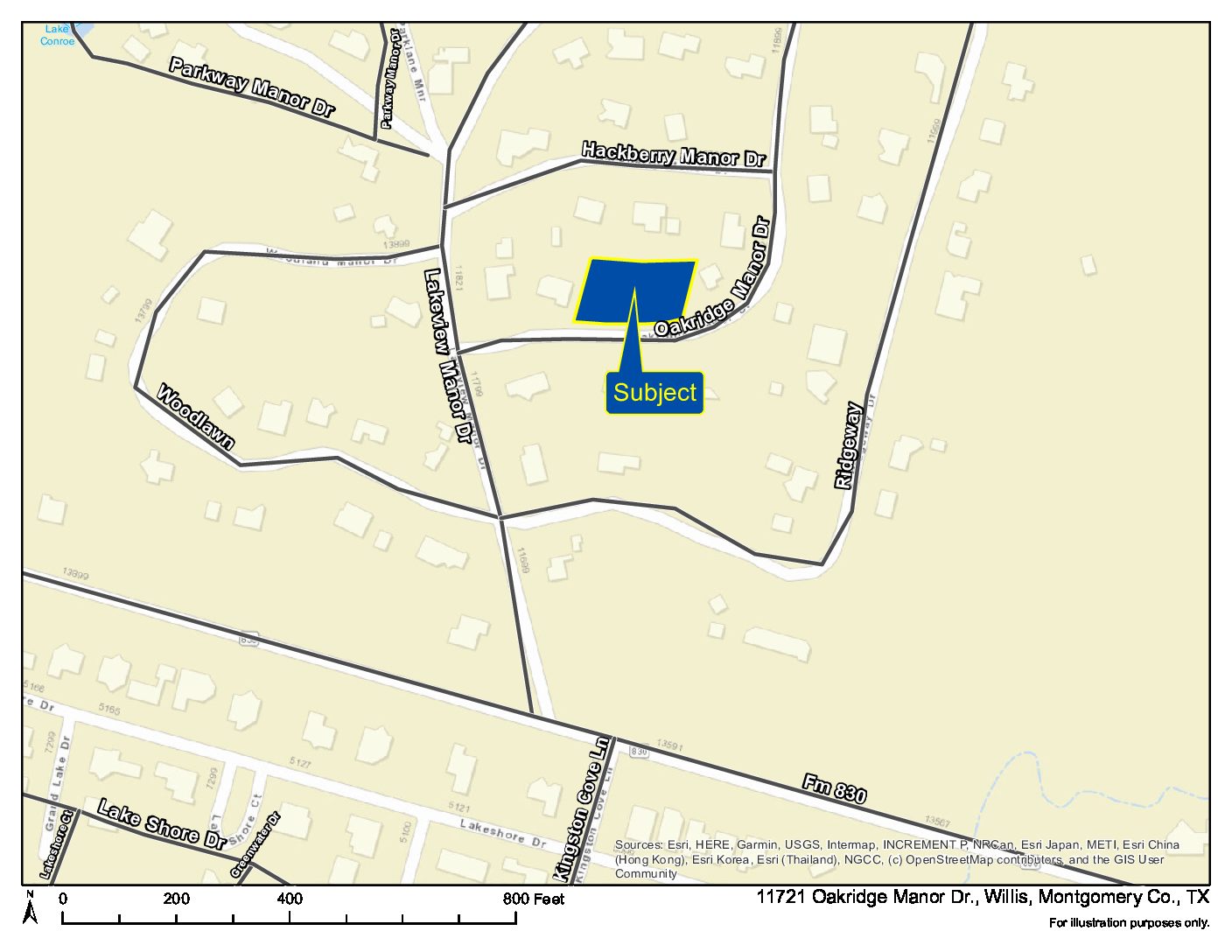Homeland Properties
Sold: 11721 Oakridge Manor Drive
Residential, Montgomery County
11721 Oakridge Manor Drive, Willis, Texas 77318
Listing ID: 42610
0.56 Acre$263,950 Total
Property Description:
Beautiful lake-area home on double lots! Updated features with stone and stucco accents. Large fenced backyard for families and pets. Nice patio and firepit for entertaining. Landscaped and fenced front yard with electronic gate. Double driveway and garage, new HVAC, and quiet neighborhood with a community center/park. Low HOA dues and lake access. Come see before it’s gone!
Property Details:
Beds:3
Baths:2
Sq. Feet:1,790
Year Built:1996
Other Details
Showing/Viewing Instructions:Buyer &/or agents must notify Homeland Properties of intent to view/tour & make advance appointment. A minimum of 24 hours’ notice is required. Buyers must be accompanied by broker/agent. Licensed co-brokers are welcome to show this property by advance appointment and will receive a co-broker fee if the co-broker accompanies their buyer from the first contact to the closing of a sale.
Directions:From I-45 take FM 830 West 5.8 miles, turn right on Lakeview Manor, turn right onto Oakridge Manor Drive, property will be on the left.
Access/Frontage:Oakridge Manor Drive
Restrictions:Deed Restrictions
Land Use:Free Standing, Single Family
Utilities:Water District, Aerobic
Utility District(s):-
Legal Description:Lakeview Manor, Blk 5, Lot 3 & 4, Montgomery Co., TX
Corners/Property Lines:Visible and/or marked in field.
School District:Willis ISD
Detailed Amenities
Exterior Construction:Brick & Wood
Roof:Composition
Foundation:Slab
Heating:Central Gas
Cooling:Central Electric
Flooring:Carpet, Laminate
Dishwasher:Yes
Stove Type:Gas
Oven Type:Double, Electric
Number Of Fireplaces:1
Fireplace Type:Gas
Utility Room:Yes
Washer/Dryer:Electric Dryer Connection, Gas Dryer Connection, Washer Connections
Master Bath Features:Master bath & separate shower, master with tub.
Financial
Earnest Money:5%
Tax Amount:$6,617.43
Tax Year:2020
Tax ID:R117915
Payment Options:Cash Sale, Conventional, FHA, Investor, VA
Maintenance Fee:$212
Maintenance Fee Frequency:Yearly
HOA Contact:Lakeview Manor POA
Phone #:281-389-2240
Other Mandatory Fees:$250
Fee Frequency:One Time
Disclaimers
Listing Disclaimer:The use and/or reproduction of any marketing materials generated by HomeLand Properties, Inc. and/or its associated clients, including, but not limited to, maps, videos, photos, spreadsheets, diagrams, contracts, documents, etc. is strictly prohibited without written consent. The information contained herein is from sources deemed reliable but is not guaranteed by HomeLand Properties, Inc. The offerings are subject to change in price, errors, omissions, prior sales or withdrawal without notice. This disclaimer supersedes any & all information published by other MLS sites whether by permission or not, including, but not limited to, co-broker fees, if any. Acreage size and dimensions are approximate. County Appraisal District (CAD) market and tax values, as well as acreage size and/or shape, are not applicable to real estate market conditions and/or this solicitation, other than for ag value (1D1) purposes.
Legal Disclaimer:Size is approximate and subject to recorded legal description or surveyed gross acres to include, but not limited to, any acres lying within roads & easements. CAD shape files are not reliable. Shape files per maps herein are considered the most accurate available and are derived using the best information available, included, but not limited to, GIS data, field data, legal descriptions, and survey, if available.
Title and Survey Disclaimer:Expense subject to negotiation. Seller requires use of seller's preferred surveyor/title company.
Mineral Disclaimer:Oil and gas minerals have been reserved by prior owners.
Other reservations subject to title and/or sellers contract when applicable.
Easement Disclaimer:Visible and apparent and/or marked in field., utility.
Room Sizes
Living Rm:
16'x20'
Dining Rm:
11'x12'
Kitchen:
10'x14'
Breakfast Rm:
8'x11'
1st Bedroom:
13'x14'
2nd Bedroom:
12'x12'
3rd Bedroom:
10'x12'
Utility Rm:
5'x5'
Listing Agent
Property Photos:
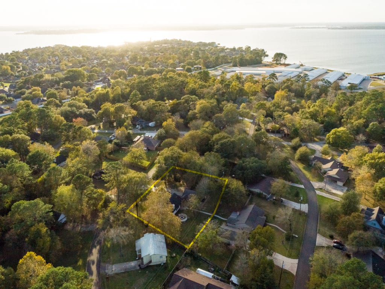
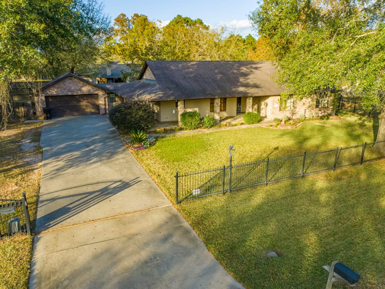
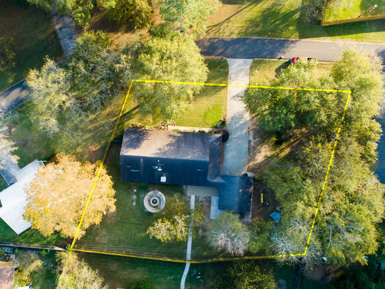
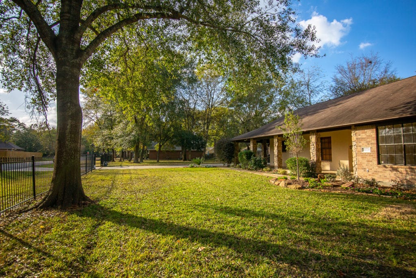
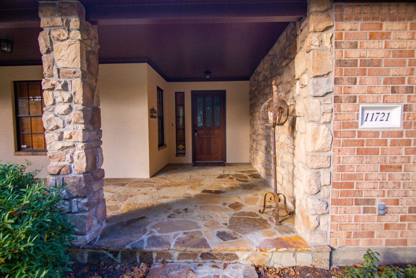
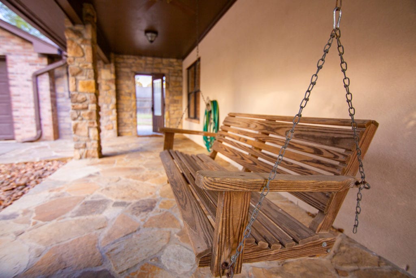
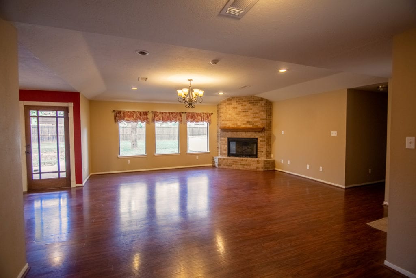
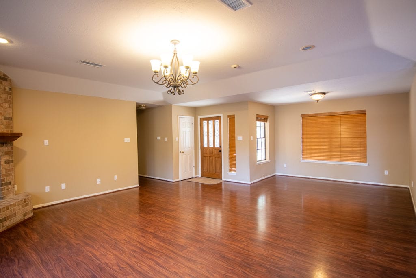
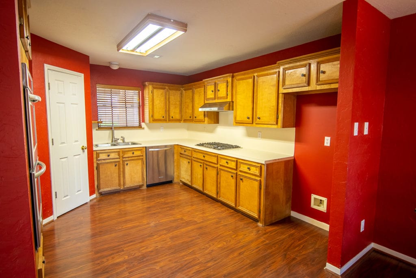
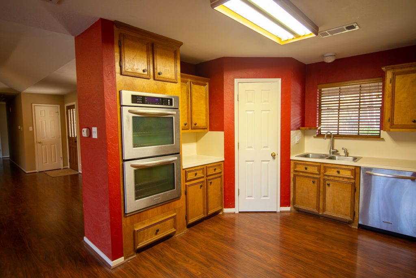
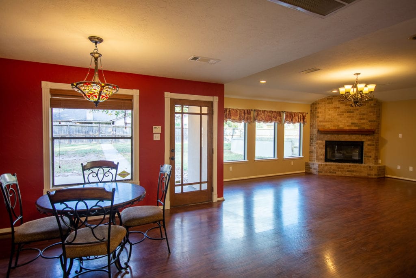
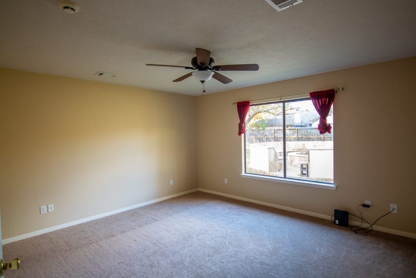
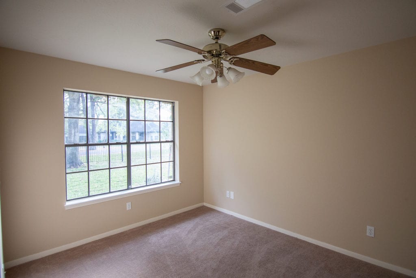
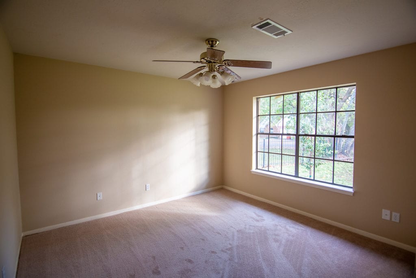
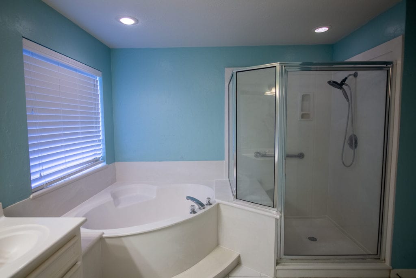
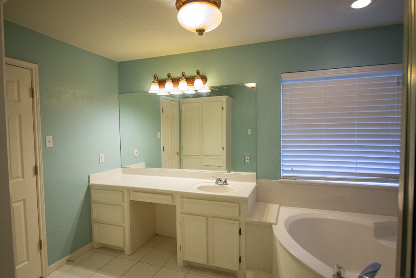
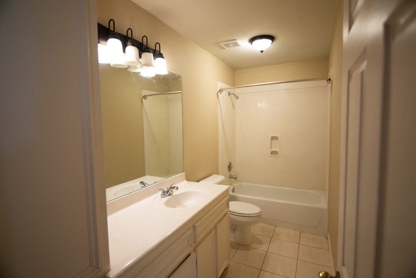
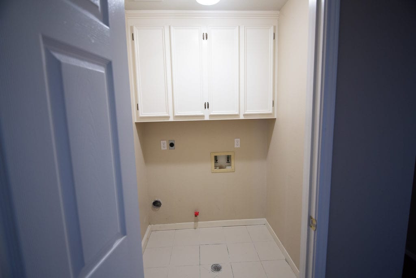
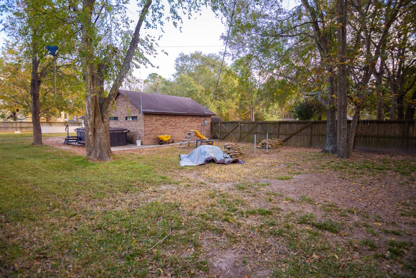
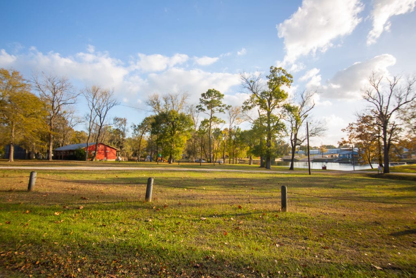
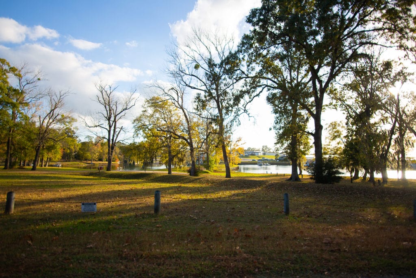


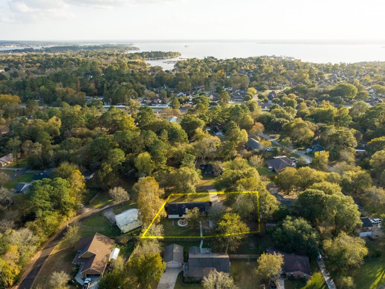
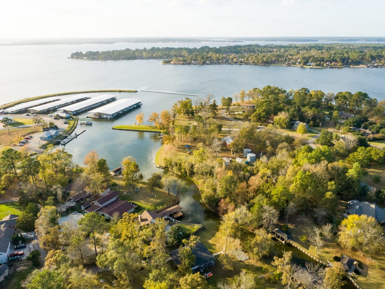
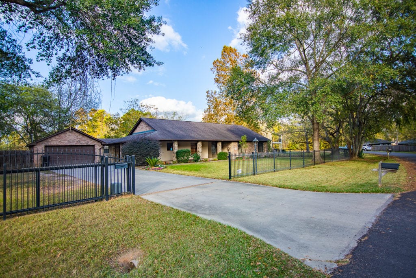
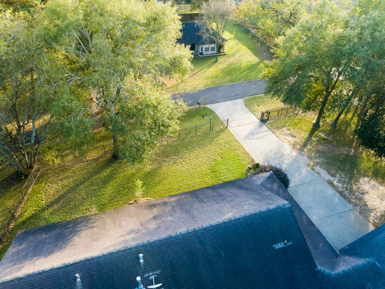
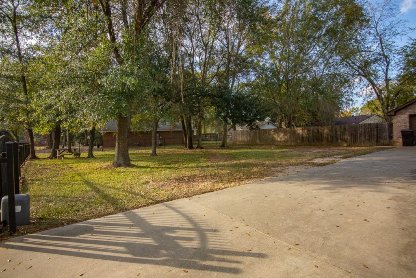
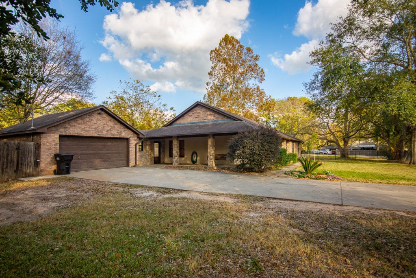
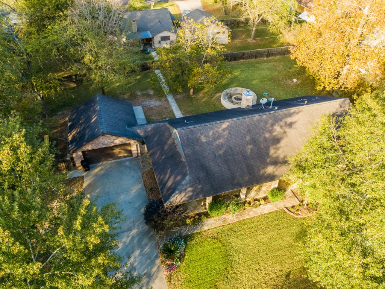
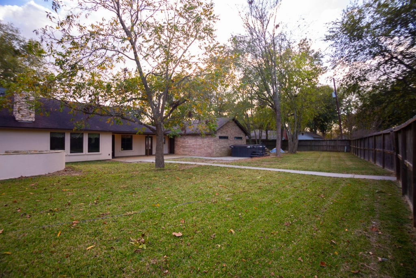
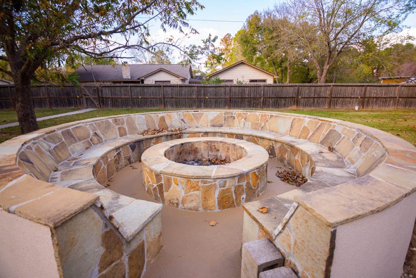
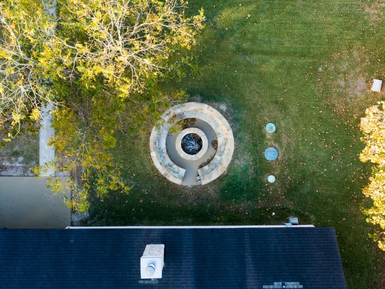
Showing/Viewing Instructions:Buyer &/or agents must notify Homeland Properties of intent to view/tour & make advance appointment. A minimum of 24 hours’ notice is required. Buyers must be accompanied by broker/agent. Licensed co-brokers are welcome to show this property by advance appointment and will receive a co-broker fee if the co-broker accompanies their buyer from the first contact to the closing of a sale.
Directions:From I-45 take FM 830 West 5.8 miles, turn right on Lakeview Manor, turn right onto Oakridge Manor Drive, property will be on the left.
Access/Frontage:Oakridge Manor Drive
Restrictions:Deed Restrictions
Land Use:Free Standing, Single Family
Utilities:Water District, Aerobic
Utility District(s):-
Legal Description:Lakeview Manor, Blk 5, Lot 3 & 4, Montgomery Co., TX
Corners/Property Lines:Visible and/or marked in field.
School District:Willis ISD
Exterior Construction:Brick & Wood
Roof:Composition
Foundation:Slab
Heating:Central Gas
Cooling:Central Electric
Flooring:Carpet, Laminate
Dishwasher:Yes
Stove Type:Gas
Oven Type:Double, Electric
Number Of Fireplaces:1
Fireplace Type:Gas
Utility Room:Yes
Washer/Dryer:Electric Dryer Connection, Gas Dryer Connection, Washer Connections
Master Bath Features:Master bath & separate shower, master with tub.
Earnest Money:5%
Tax Amount:$6,617.43
Tax Year:2020
Tax ID:R117915
Payment Options:Cash Sale, Conventional, FHA, Investor, VA
Maintenance Fee:$212
Maintenance Fee Frequency:Yearly
HOA Contact:Lakeview Manor POA
Phone #:281-389-2240
Other Mandatory Fees:$250
Fee Frequency:One Time
Listing Disclaimer:The use and/or reproduction of any marketing materials generated by HomeLand Properties, Inc. and/or its associated clients, including, but not limited to, maps, videos, photos, spreadsheets, diagrams, contracts, documents, etc. is strictly prohibited without written consent. The information contained herein is from sources deemed reliable but is not guaranteed by HomeLand Properties, Inc. The offerings are subject to change in price, errors, omissions, prior sales or withdrawal without notice. This disclaimer supersedes any & all information published by other MLS sites whether by permission or not, including, but not limited to, co-broker fees, if any. Acreage size and dimensions are approximate. County Appraisal District (CAD) market and tax values, as well as acreage size and/or shape, are not applicable to real estate market conditions and/or this solicitation, other than for ag value (1D1) purposes.
Legal Disclaimer:Size is approximate and subject to recorded legal description or surveyed gross acres to include, but not limited to, any acres lying within roads & easements. CAD shape files are not reliable. Shape files per maps herein are considered the most accurate available and are derived using the best information available, included, but not limited to, GIS data, field data, legal descriptions, and survey, if available.
Title and Survey Disclaimer:Expense subject to negotiation. Seller requires use of seller's preferred surveyor/title company.
Mineral Disclaimer:Oil and gas minerals have been reserved by prior owners.
Other reservations subject to title and/or sellers contract when applicable.
Easement Disclaimer:Visible and apparent and/or marked in field., utility.
Living Rm:
16'x20'
Dining Rm:
11'x12'
Kitchen:
10'x14'
Breakfast Rm:
8'x11'
1st Bedroom:
13'x14'
2nd Bedroom:
12'x12'
3rd Bedroom:
10'x12'
Utility Rm:
5'x5'
